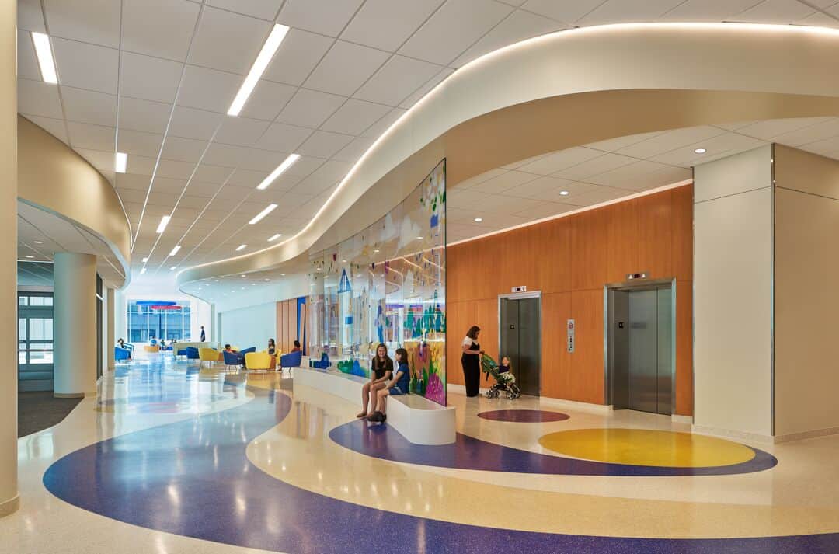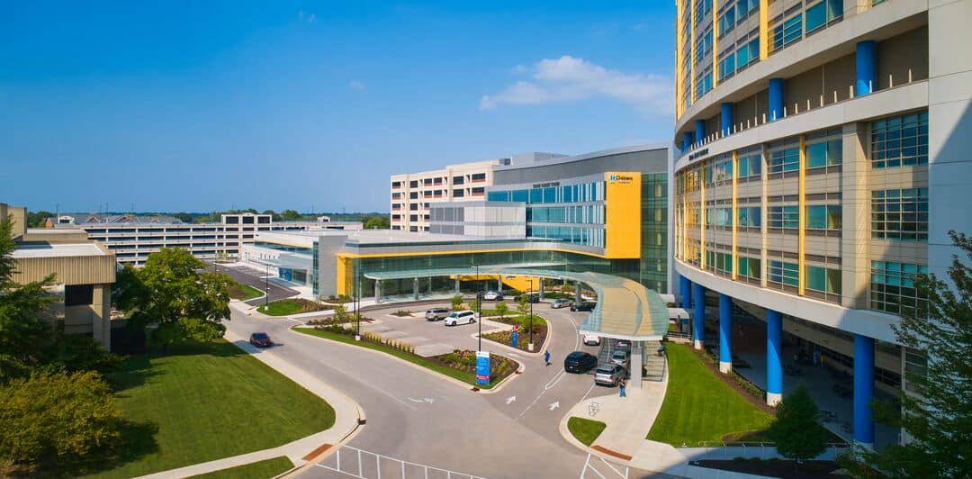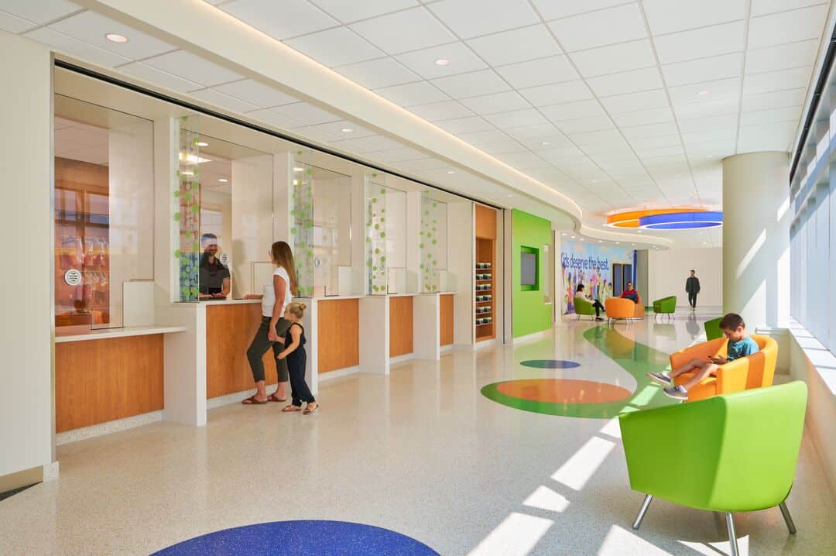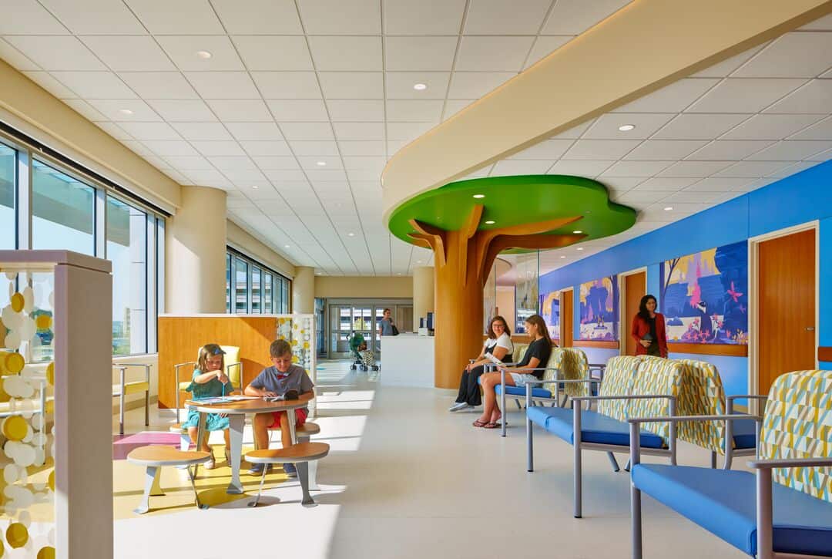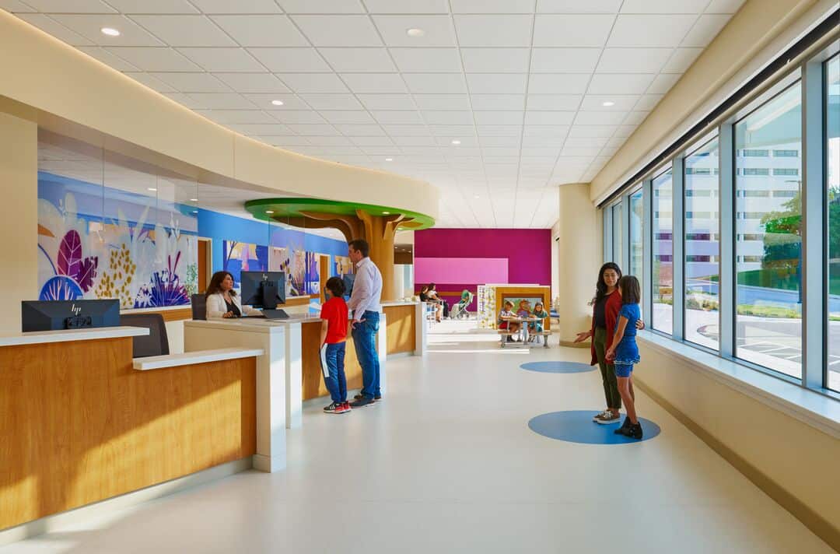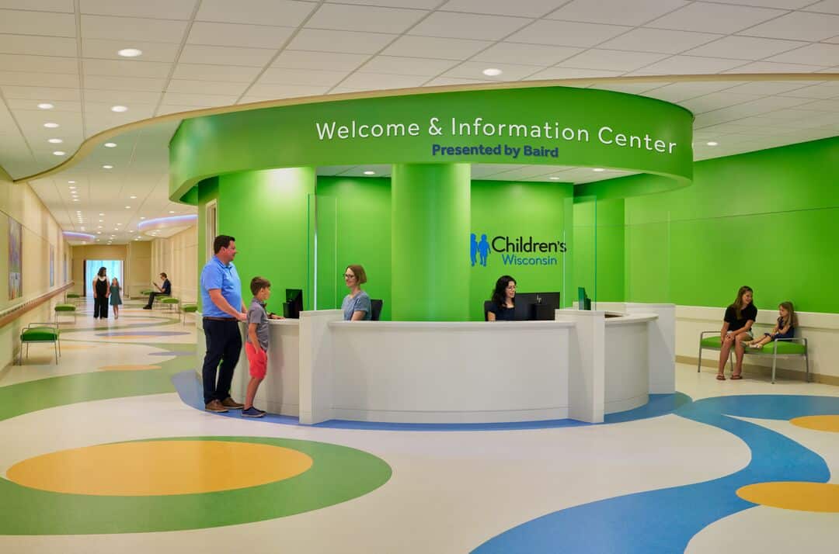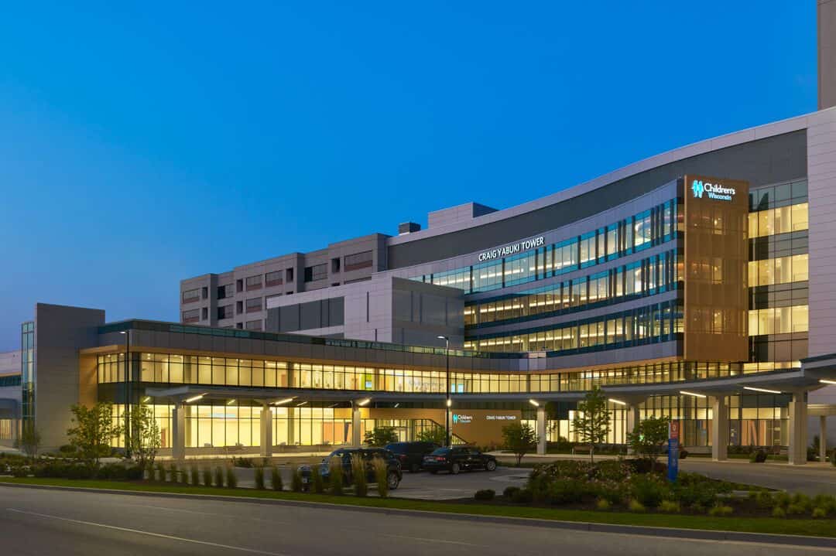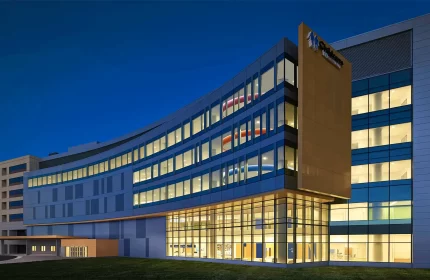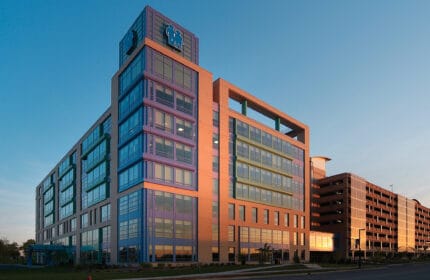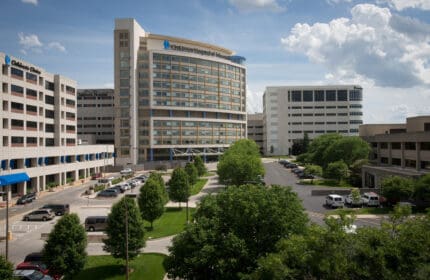Children’s Wisconsin – Skywalk Building
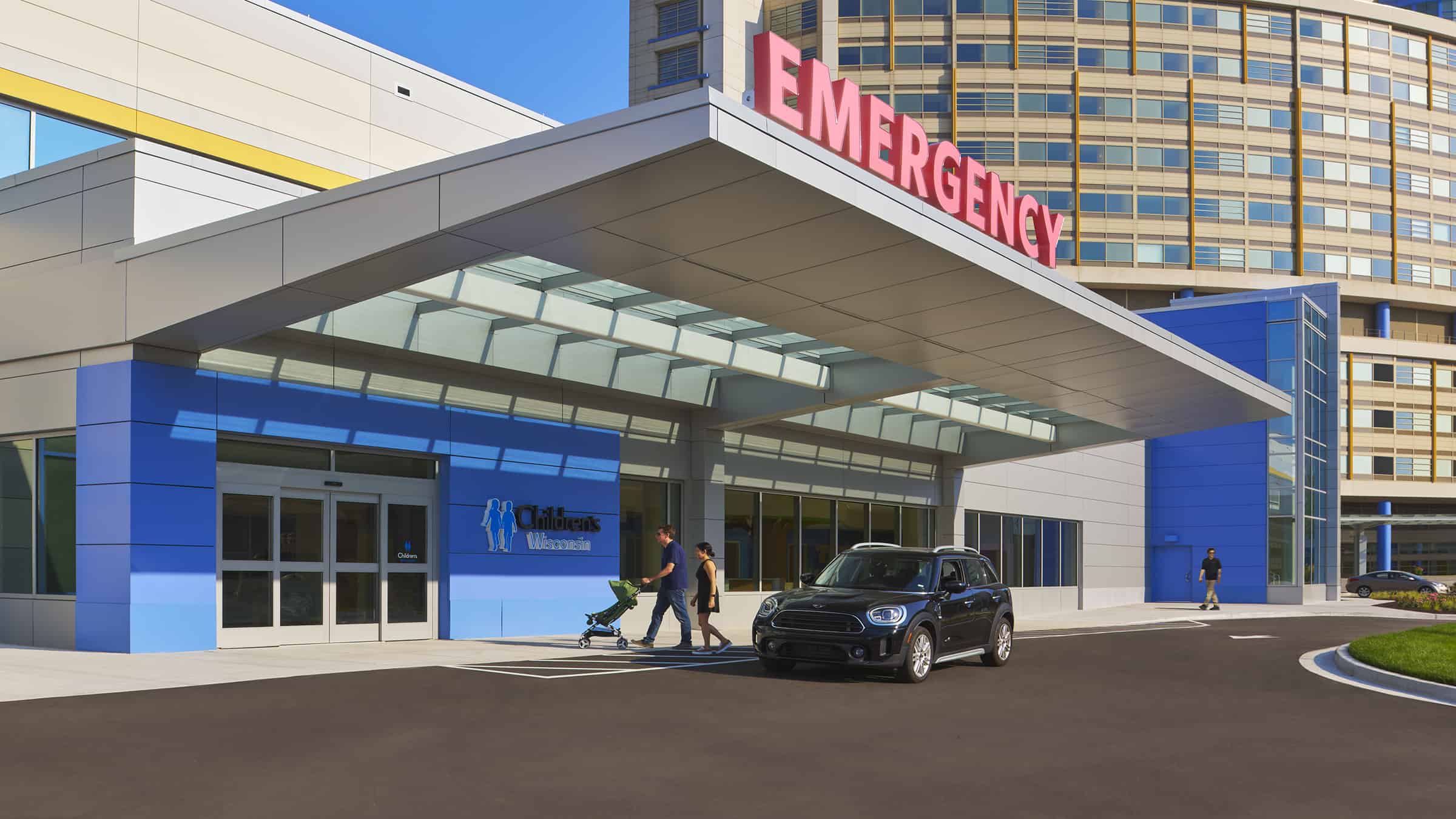
The Skywalk Building for Children’s Wisconsin Milwaukee campus is a two-story, 155,000 SF building that houses the Emergency Department and Level 1 Trauma Center (EDTC), a pediatric and neonatal transport center, and a retail pharmacy. It includes shelled space for future development.
The space was designed to help families access the EDTC more quickly and easily in times of need, with its relocation to the front of the hospital. By expanding its treatment spaces by more than a dozen rooms, the Children’s Wisconsin EDTC can serve more kids, expand services and deepen its focus on mental and behavioral health needs.
Client
Location
Wauwatosa, WI
Wauwatosa, WI
Architect/Engineer
- CannonDesign
- Ring & DuChateau (MEP)
- GRAEF (Structural)
Boldt Role
- Construction Manager
- General Contractor
- Self-perform
Project Type
New Construction
New Construction
Project Size
155,000 SF
155,000 SF
MARKET
Healthcare
Project Highlights
- 50 treatment rooms, including two rooms designed to better support mental and behavioral health needs, and two advanced trauma and resuscitation rooms
- Retail pharmaceutical services, which includes a “meds-to-beds” program for patients discharged from the hospital, specialized medication compounding, late hours to serve emergency patients and home delivery
- Advanced imaging capabilities, where the EDTC team will have access to CT, x-ray and ultrasound directly in the new space
- Specialized transport services for children and babies via ambulance, helicopter and fixed-wing airplane
