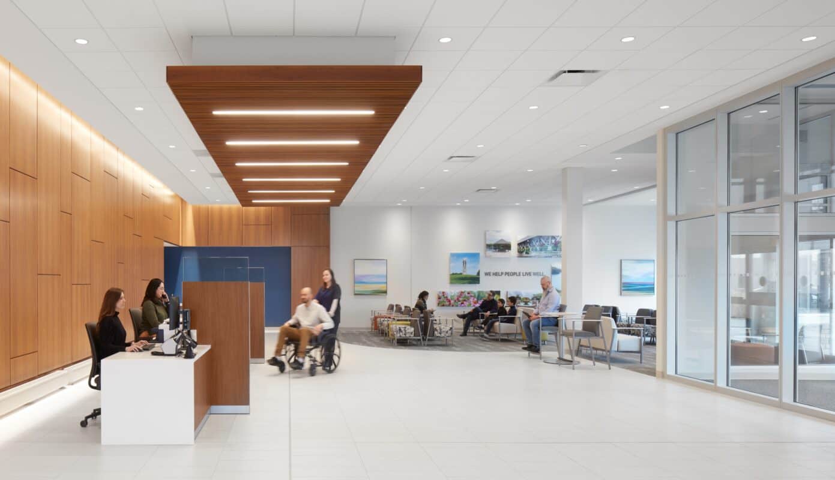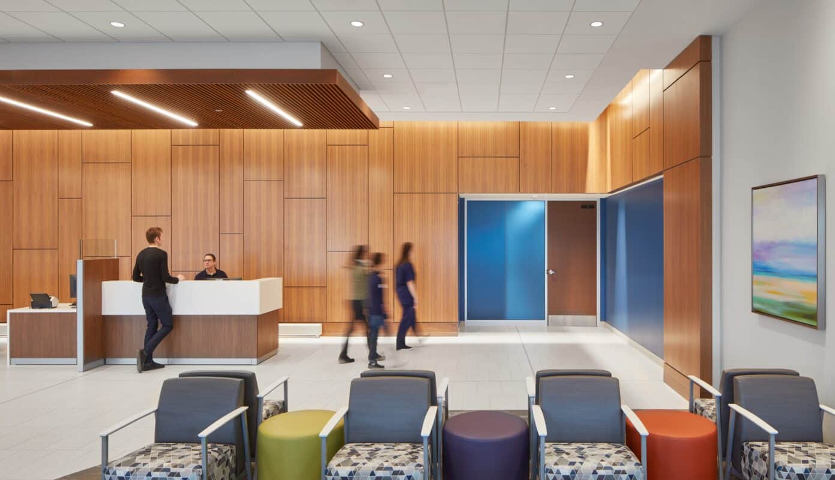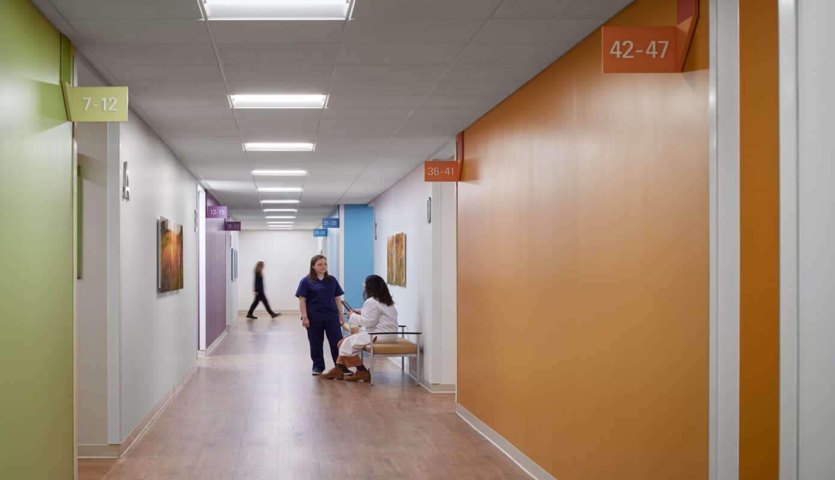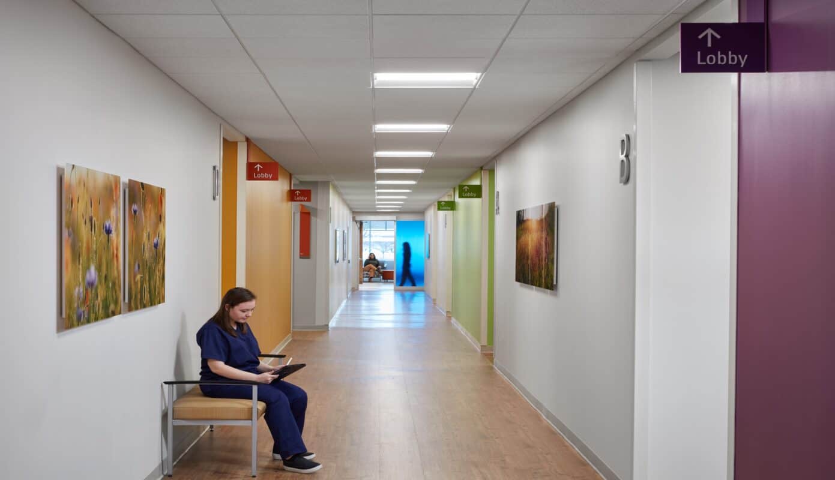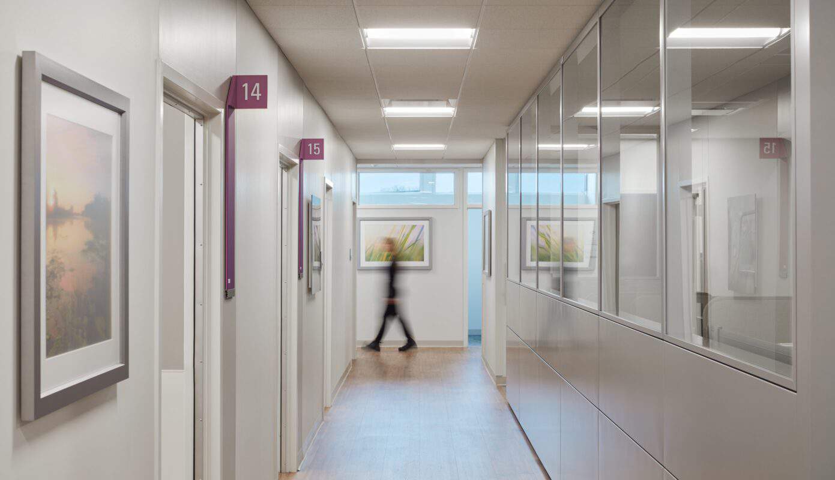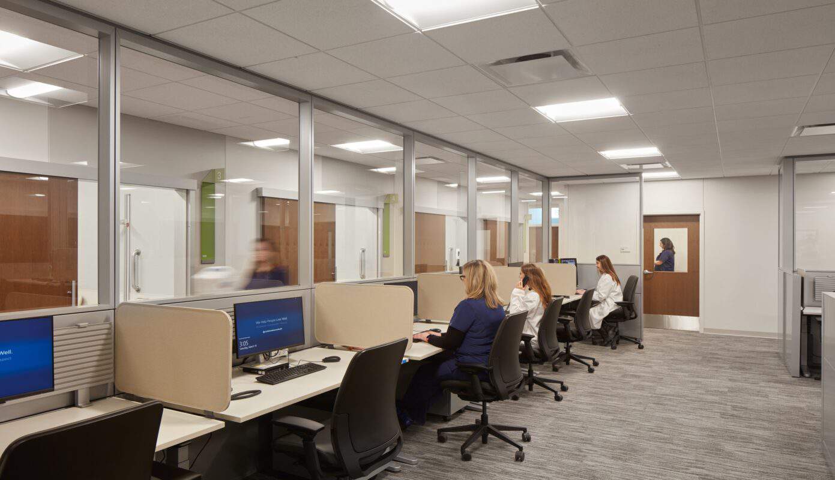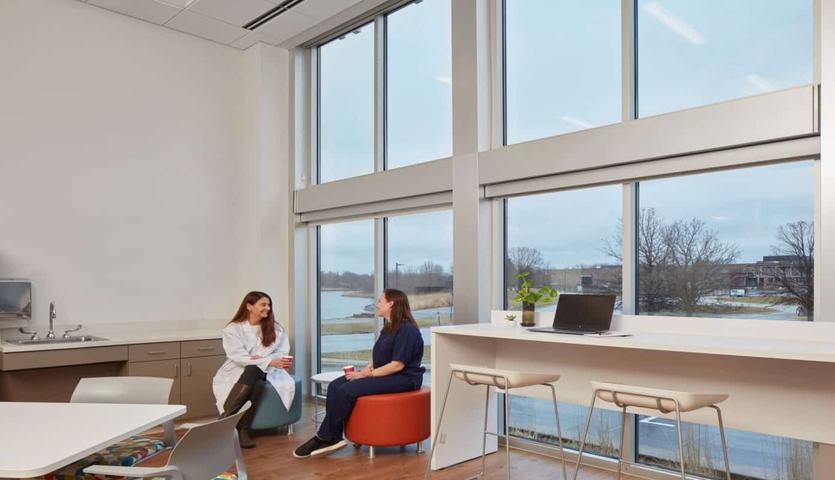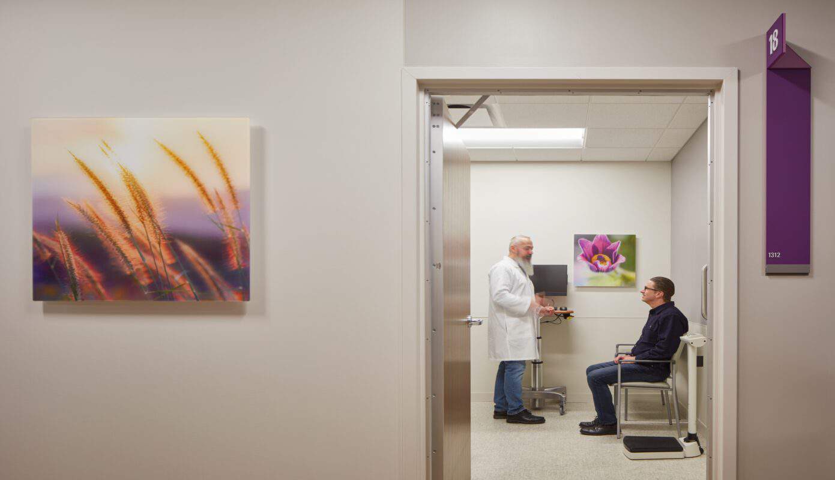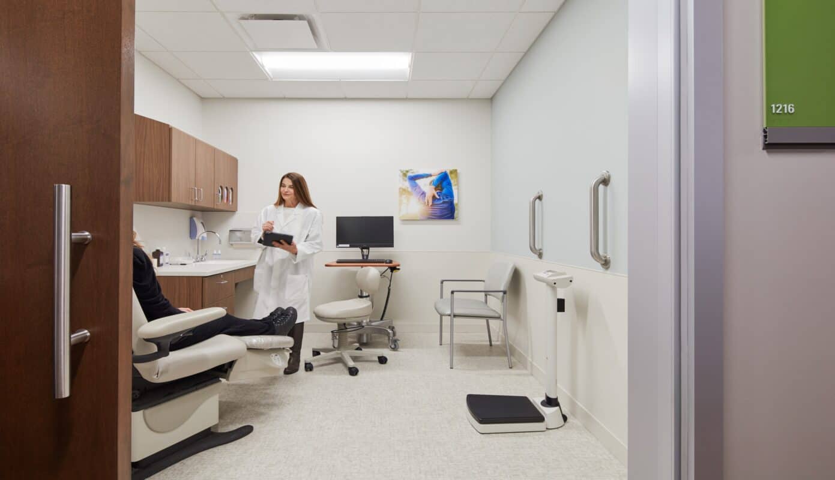Advocate Medical Group (now Advocate Health) – Dreyer Naperville MOB Outpatient Center
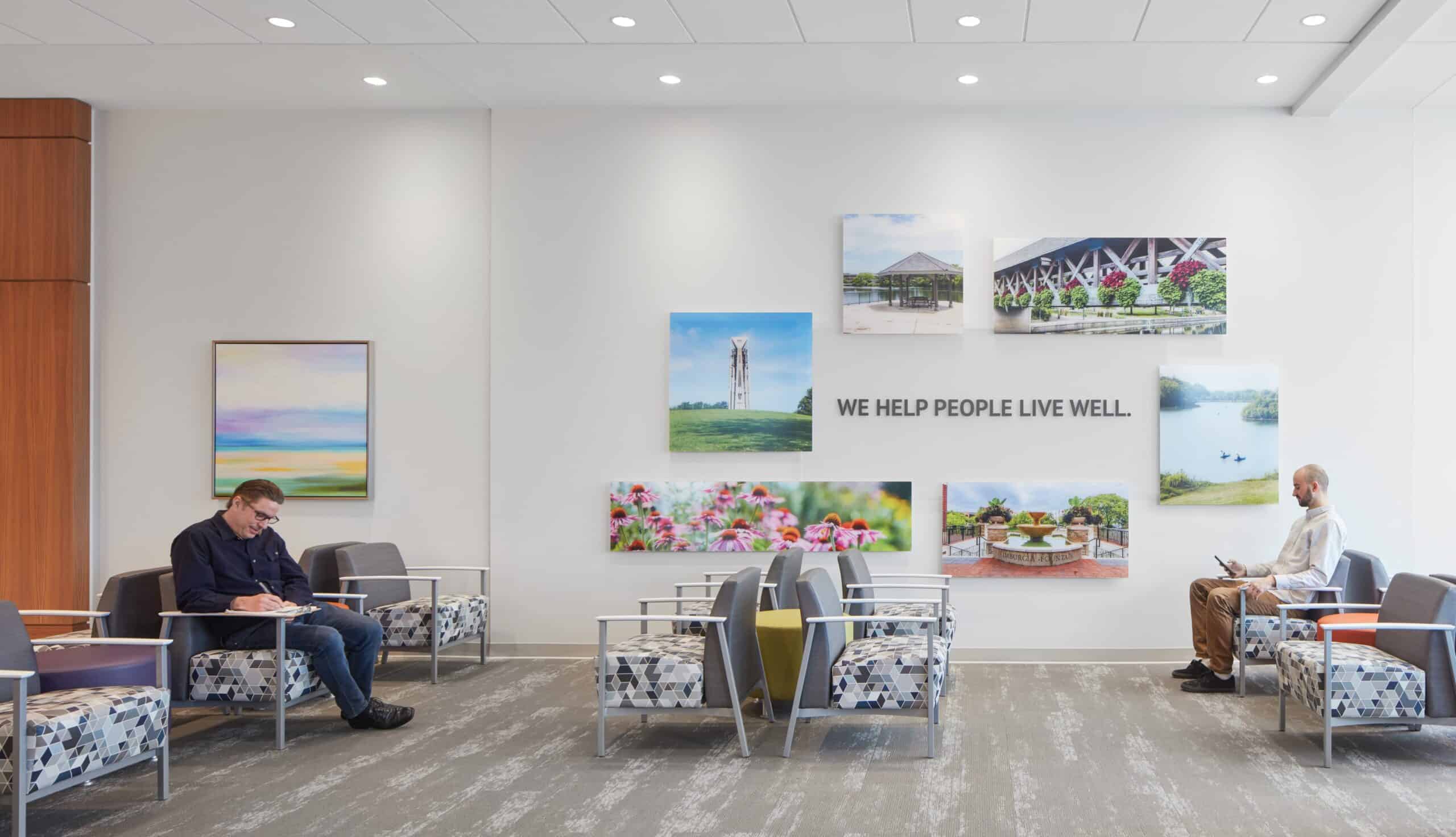
When it comes to successful prefabrication, collaboration is key. Whether it was support from the owner, designers, or trade partners, it was a team effort to produce the prefabrication on this unique renovation project. The project team, also known as the Advocate Outpatient Collaborative, is comprised of Advocate Health, The Boldt Company, HDR, IMEG, The Rockwell Group, LeJeune Steel Company, Huen, Glass Solutions, Inc., and MPC.
A total of 28 modular units were fabricated offsite and delivered to the jobsite with the interior room finishes complete. single-room, two-room, and three-room modular units were fabricated. Prefabricated room types included clinical support, exam, procedure, and toilet rooms. The clinical support, exam, and procedure rooms received finishes including painting, wall protection, casework, ceiling grid, mechanical trim, and electrical trim.
Prefabricated wall panels also were built offsite for multiple interior wall partitions throughout the space. The wall panels had metal stud framing and in-wall electrical rough-in completed before setting onsite. Some wall panels were set prior to the modular room delivery as well as after where walls tied into room locations.
Advocate Medical Group (now Advocate Health)
Naperville, Illinois
HDR
- General Contractor
- Construction Manager
Renovation
30,420 SF
Project Highlights
- Remodeled an existing grocery store
- Added 30,000+ SF and 42 exam rooms
- The project was delivered using an ILPD delivery method with an IFOA contract.
