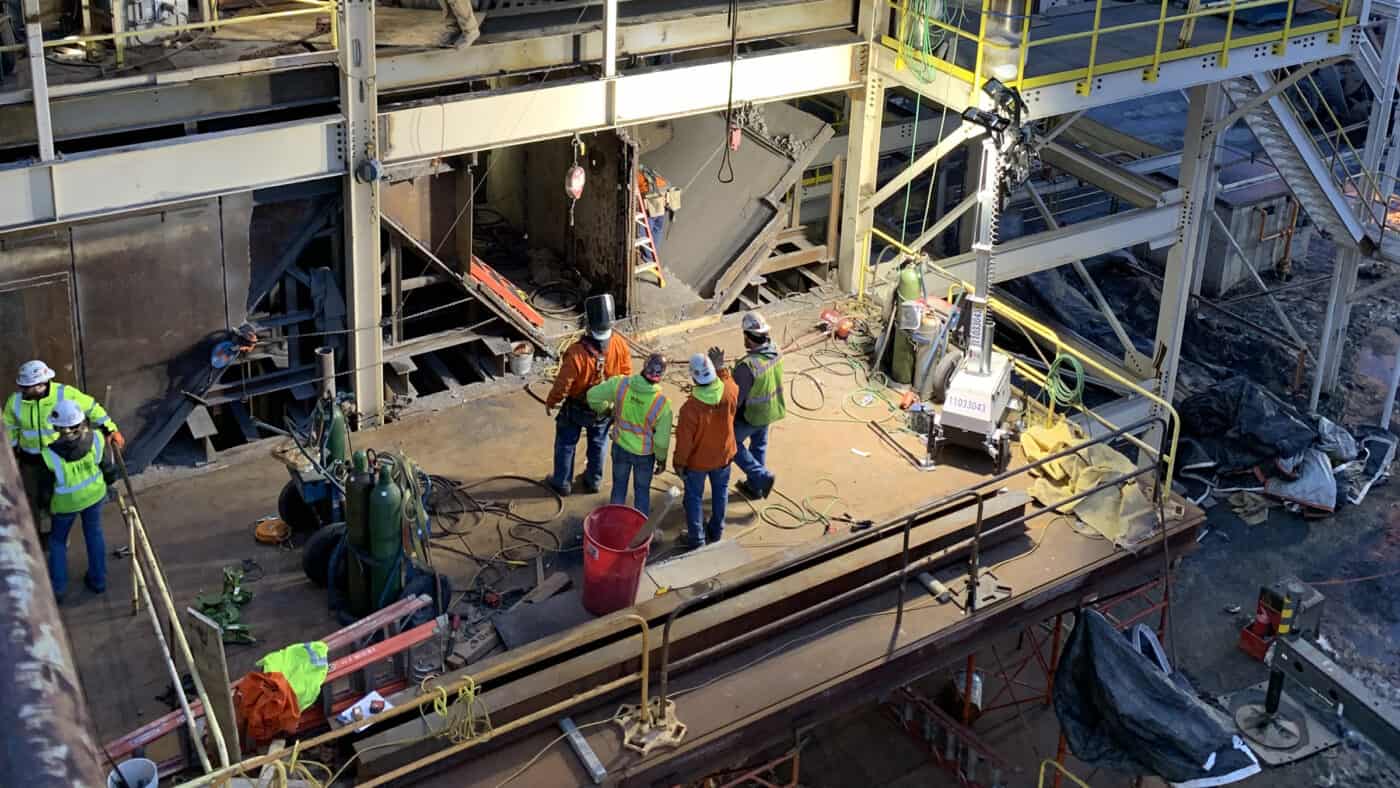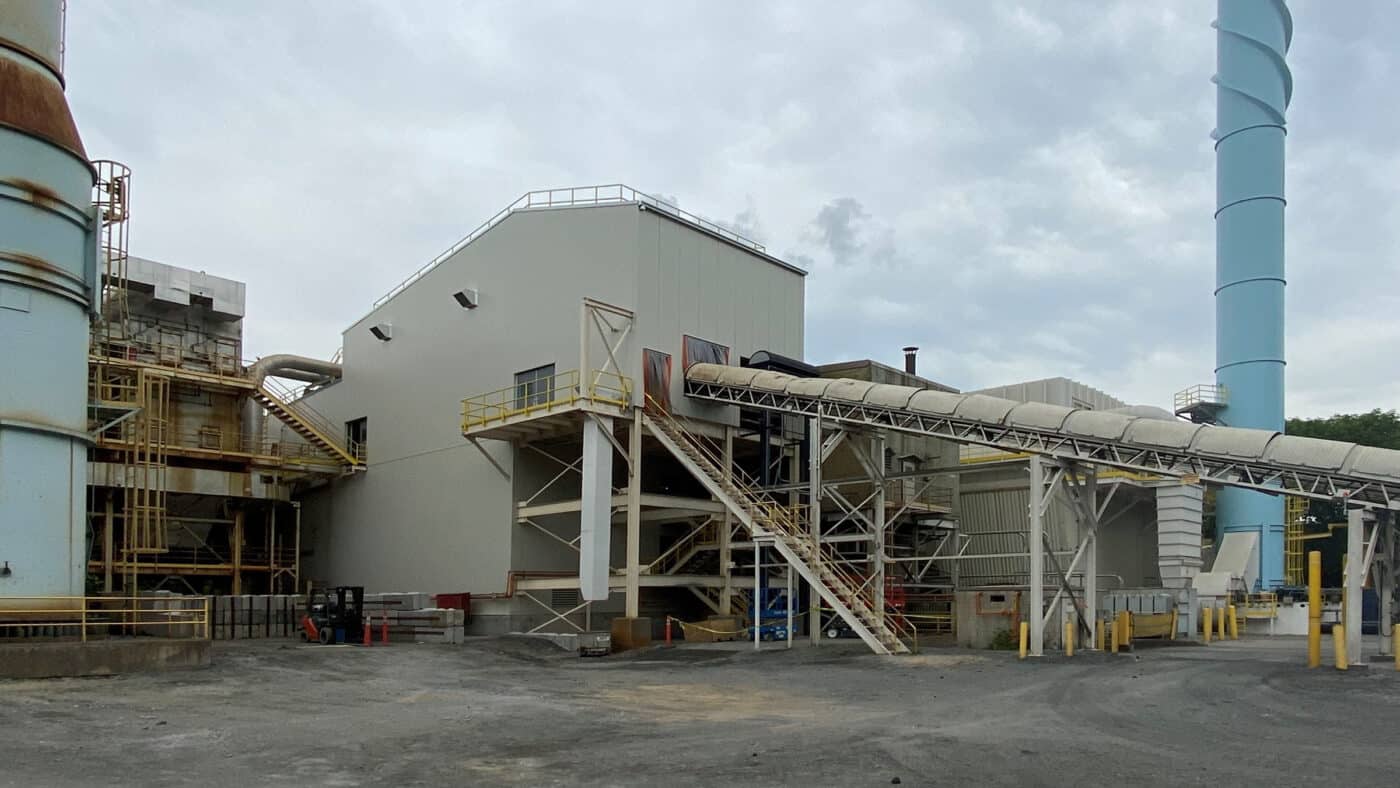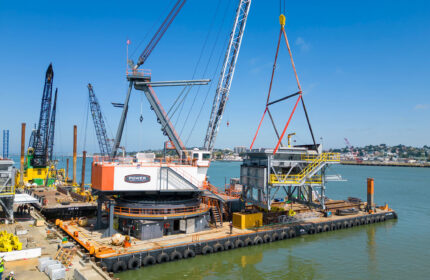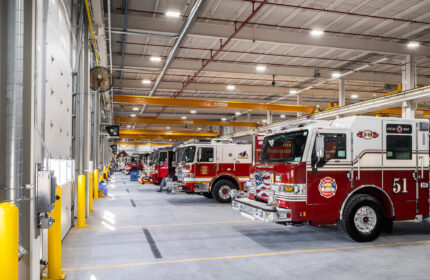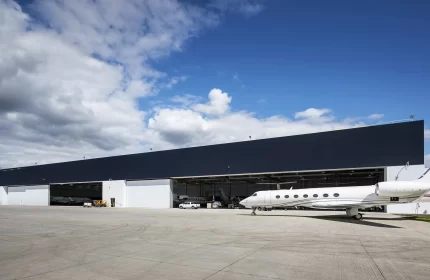USG – Red Wing
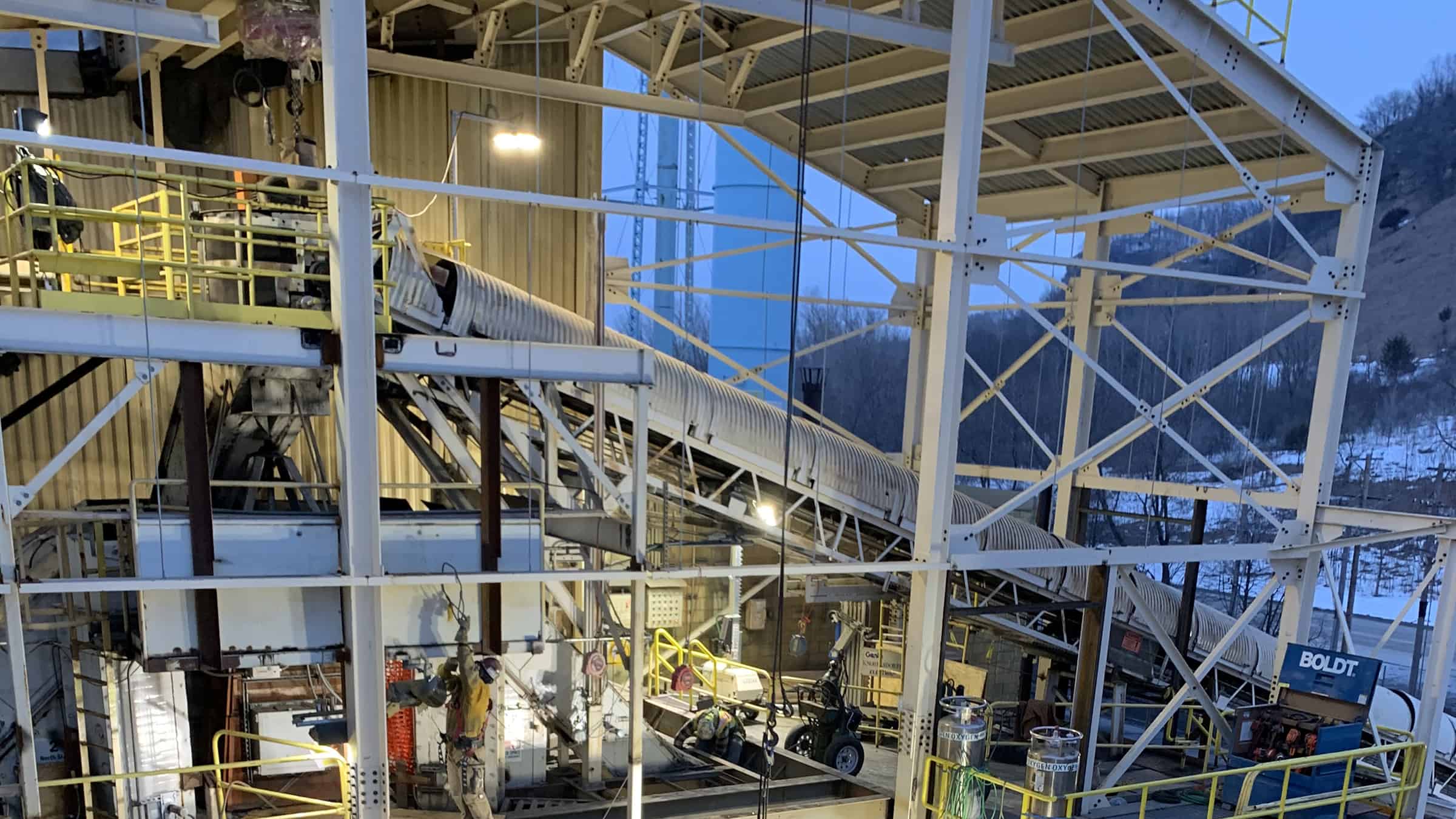
Having a trusted relationship with USG Interiors since 1985, Boldt has completed hundreds of maintenance and capital projects throughout the years. These projects include new construction, plant outages, office renovations, structural steel and foundations, concrete and equipment installations, manufacturing line conversions, warehousing space, boiler installations and manufacturing facility expansions. Most of these projects were completed while the facilities were in full operation.
Following a structural assessment of the Red Wing facility, a two-phase renovation was started. Phase I involved structural steel replacement to the building. The structural remediation and rehabilitation scope was for restoring a portion of the plant to its original condition, working up to a building elevation of 137’6”. Phase II involved shoring the existing structure to selectively demolish portions of the building, while replacing the corroded beams with new structural steel members and concrete floors. Critical equipment and material storage bins were also replaced. The project footprint was a four-by-four column line area on four elevations and up to 70 feet above grade.
USG Interiors
Red Wing, Minnesota
Ingenii Engineering, USG Engineering Staff
General Contractor
New Construction
Project Highlights
- Temporary relocations of utilities and equipment were required to accommodate the structural repairs, such as cooling water pump skids, brine tank, lime blower, storage cabinets, O2 skid, guarding, handrail, stairs, landings, platforms, catwalks, process pipes, electrical and other utilities.
- Work was scheduled around eight planned plant shutdowns over a twelve-month period. All work performed outside of the scheduled shutdowns was completed while the facility was in full operation.
