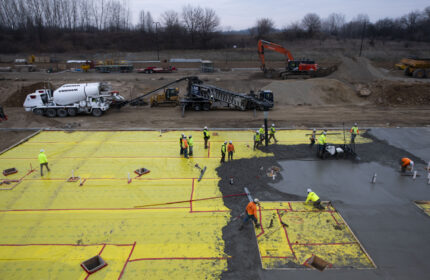ThedaCare – Darboy Physicians Clinic

Boldt has partnered with ThedaCare on a number of projects over the years, including the construction of a new Physicians Clinic in Darboy, Wisconsin. The clinic is a 26,000 SF, single-story facility that offers pediatrics, family practice and physical therapy services. Located on a 10-acre site, the clinic has 24 exam rooms, lobby / reception and registration area. The clinic includes x-ray, mammography and blood draw services. The project’s 10 skylights allow natural light through the depths of the facility and finished floor to ceiling insulated wall systems ensure a quiet and private environment for care providers and patients.
Although ThedaCare was only initially seeking LEED-Silver certification for the project, the project team was able to meet the conditions required for LEED-Gold certification instead. Included in the sustainable features are locally-sourced materials, energy and water-efficient building systems, low or no VOC emissions and a protected / restored habitat within the developed footprint. Nearly 90% of all construction waste was recycled and wood materials were harvested responsibly, certified by the Forestry Stewardship Council.
ThedaCare
Darboy, Wisconsin
McMahon Group
- Construction Manager
- General Contractor
New Construction
26,000 SF
Gold
Project Highlights
- Although ThedaCare was only initially seeking LEED–Silver certification for the project, the project team was able to meet the conditions required for LEED–Gold certification instead.
- Nearly 90% of all construction waste was diverted from local landfills through Boldt’s recycling program.
- With a focus on inter-discipline collaboration, the project team was able to not only deliver the clinic on time, but return nearly $200,000 to the owner to reinvest in additional project scope and enhancements.








