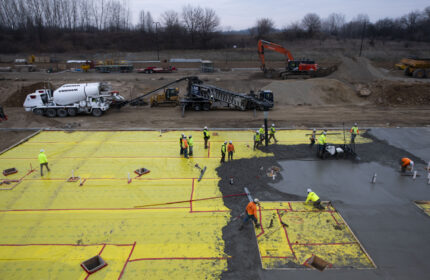ThedaCare – Berlin Clinic Emergency Department

Boldt has partnered with ThedaCare on a number of projects over the years, including an expansion of their emergency department within their existing Berlin, Wisconsin clinic. This project consists of a 9,000 SF single story slab-on-grade addition and renovation to the existing emergency department, creating new emergency department space, a drive-through ambulance garage, exterior patient drop-off canopy, and helipad and support spaces.
Additionally, new emergency electrical gear was installed for the hospital, a new electrical building created, a new 6” water main installed and an existing ambulance garage demolished. Boldt self-performed a number of essential trades on the project, including concrete, masonry, structural steel, rough and finish carpentry and the installation of doors, frames and hardware.
ThedaCare
Berlin, Wisconsin
HGA
- Construction Manager
- General Contractor
Expansion / Renovation
9,000 SF
Project Highlights
- Because the work took place within an active medical campus setting, strict interim life safety measures were put in place and maintained throughout the project.
- A temporary walk-in emergency entrance was created adjacent to construction to ensure patient safety and continuous operation of the emergency department.
- Boldt not only delivered the project on time but also nearly $200,000 under the construction budget, allowing the owner to reinvest the savings.








