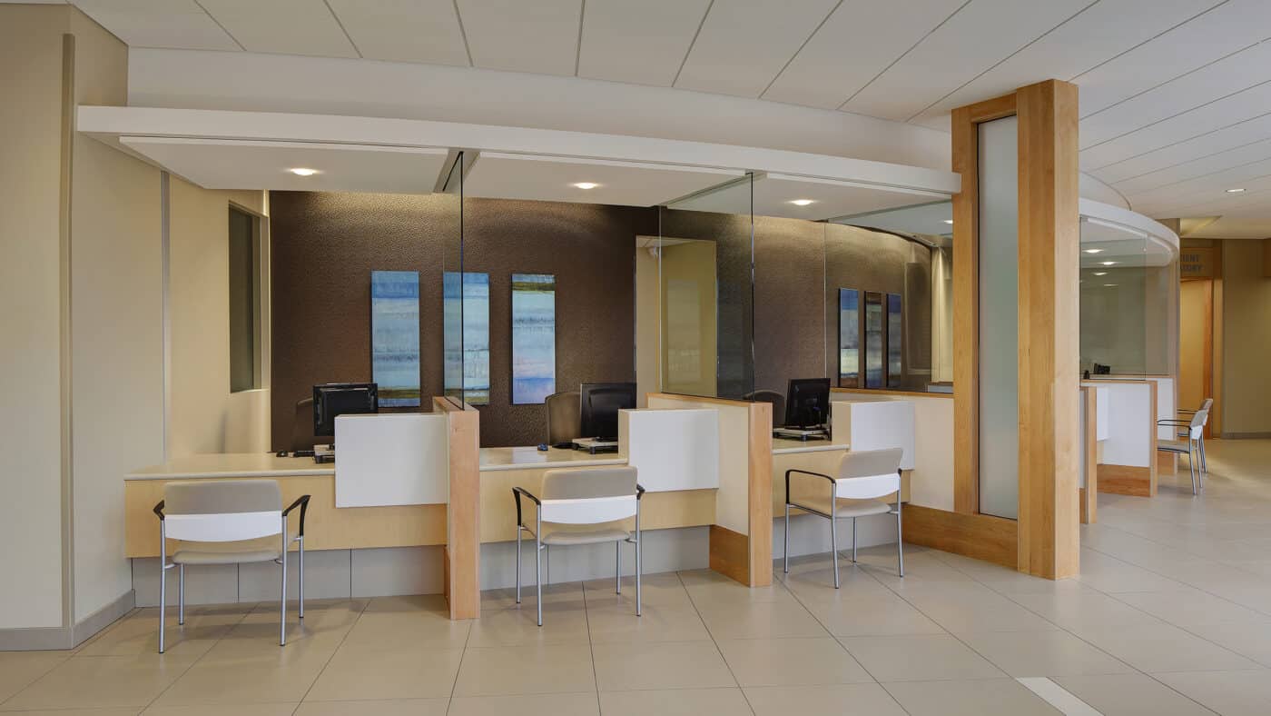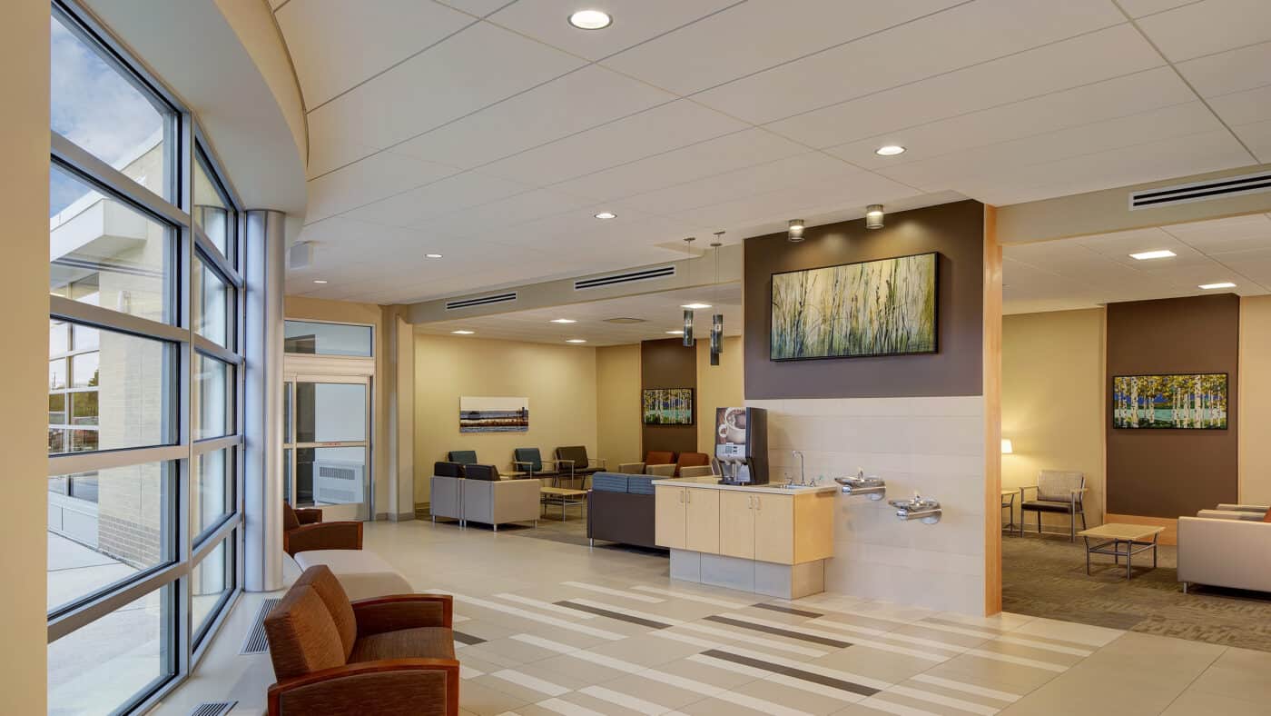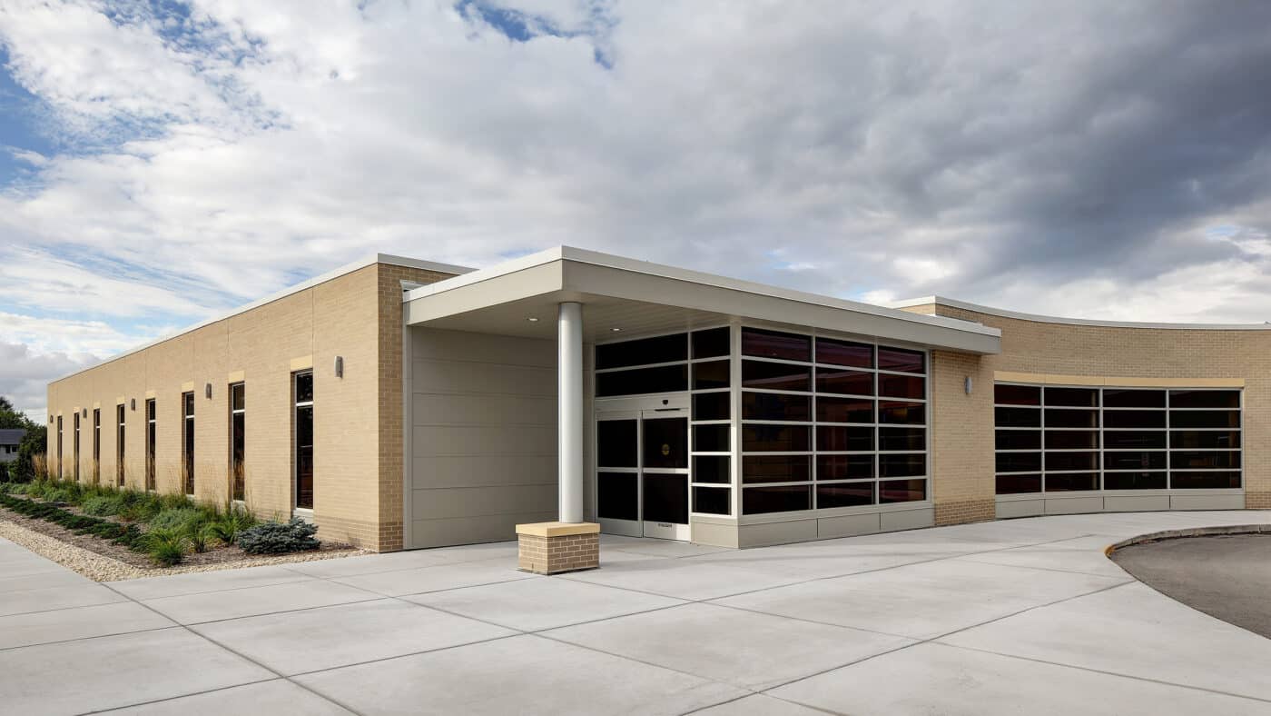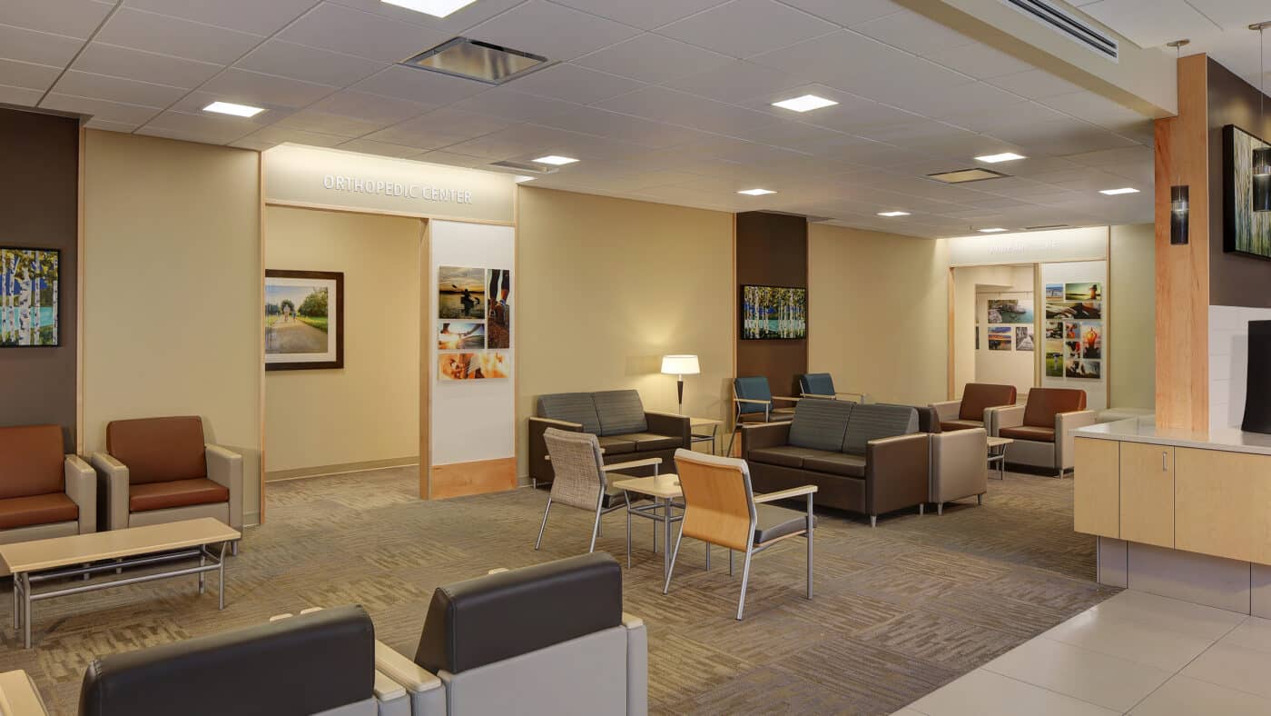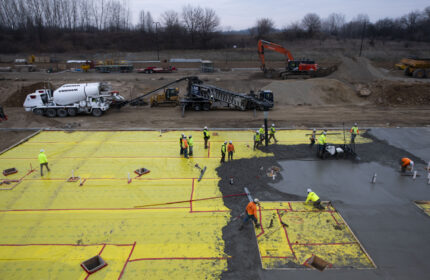North Shore Health Hospital and Care Center
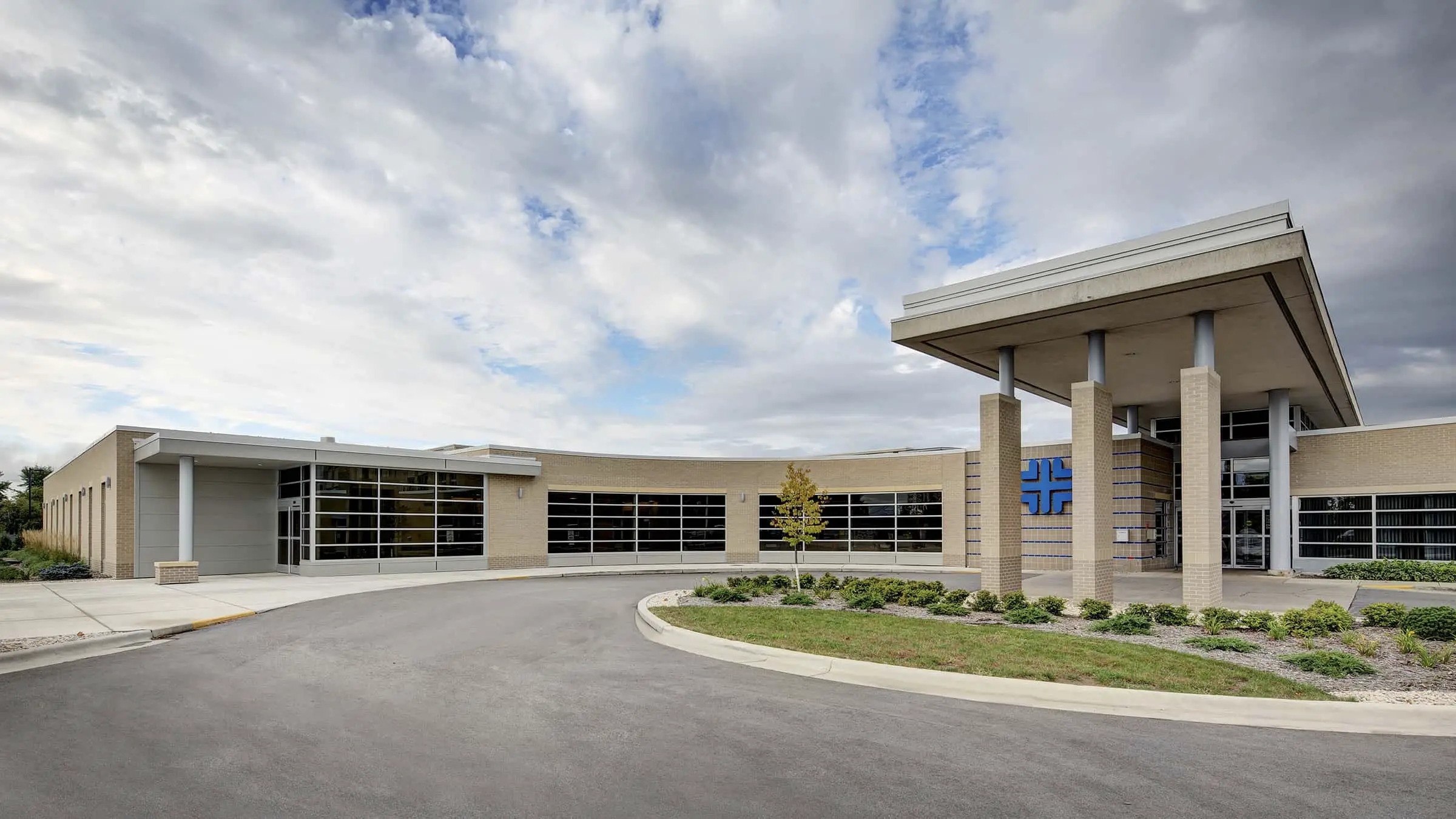
The North Shore Health Hospital and Care Center Campus expansion and renovation project represents a major investment into the future healthcare for Grand Marais and the North Shore community, creating a more modern healthcare environment and efficient campus.
The additions and renovations of the 16-bed critical access hospital and 37-bed skilled nursing care center include sixteen new private patient rooms and family waiting area; ED with trauma bays, exam rooms and ambulance entrance; Unified Nurses Station for acute care, ED and nursing home; relocations of lab, radiology, pharmacy and therapy; surgery and outpatient space development; dining and kitchen relocation and upgrades; new main entrance and reception area and building wide mechanical and electrical system upgrades.
North Shore Hospital
Grand Marais, Minnesota
DSGW Architects
Construction Manager
Renovation / Expansion
73,300 SF
Project Highlights
- Boldt worked closely with North Shore Health during the preconstruction phase to guide the extensive USDA paperwork required to help secure project funding. Boldt’s thorough knowledge and working relationships with the USDA and finance team from AgStar helped streamline the process and address one of the owner’s primary concerns on this project.
