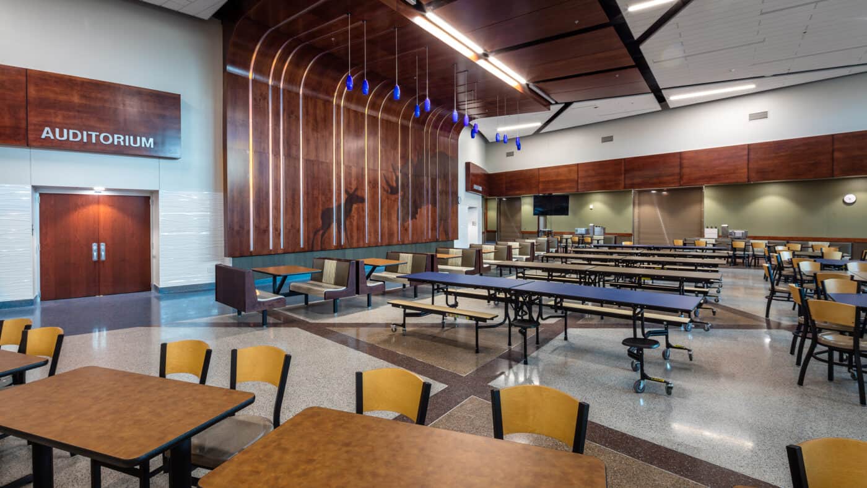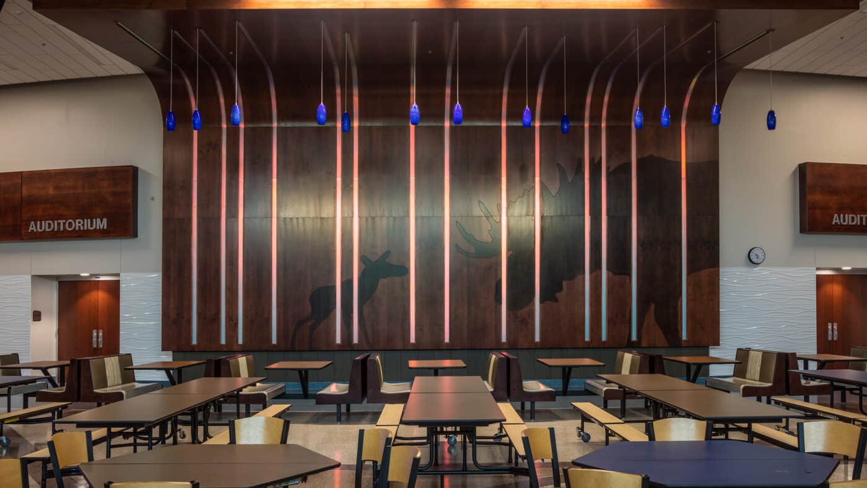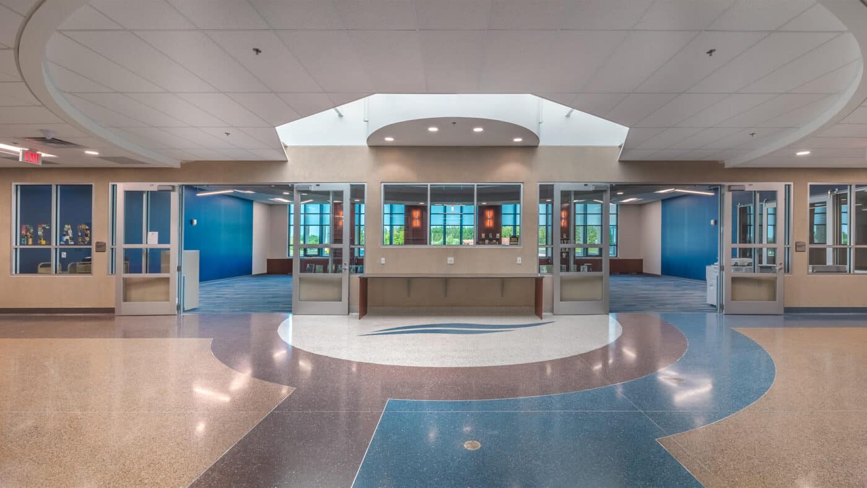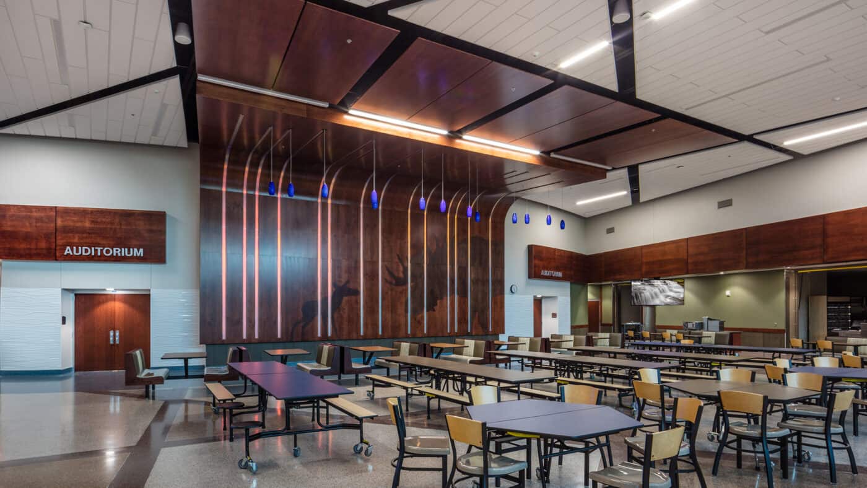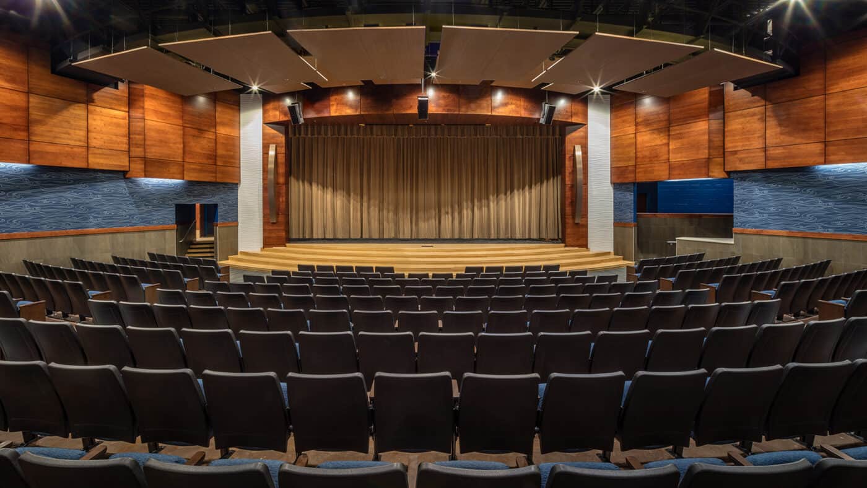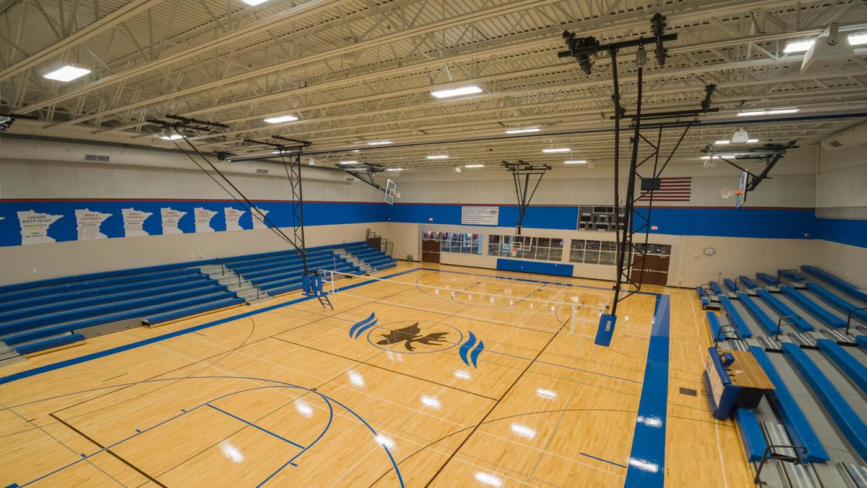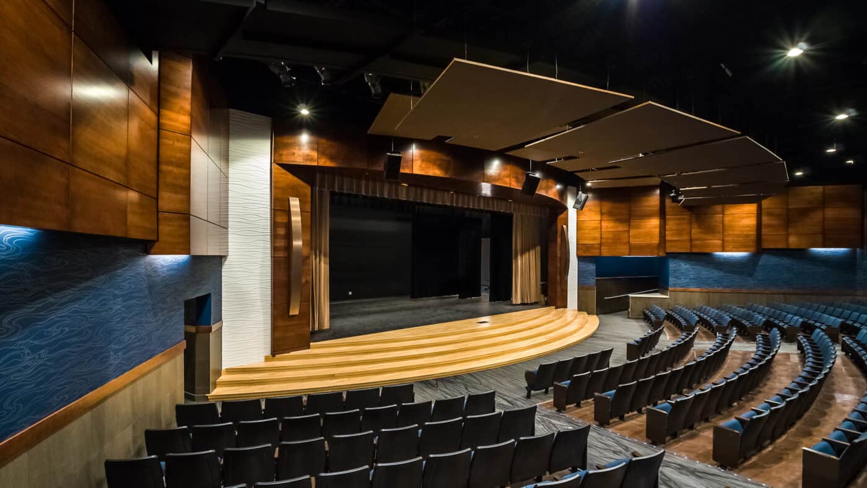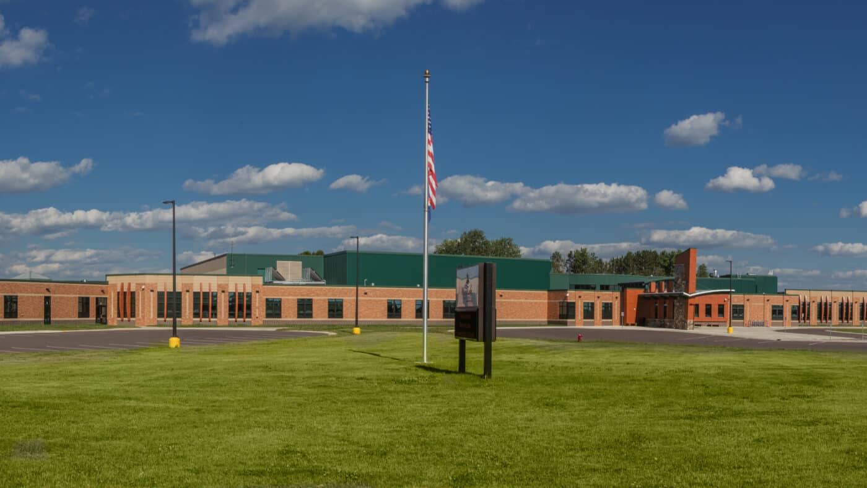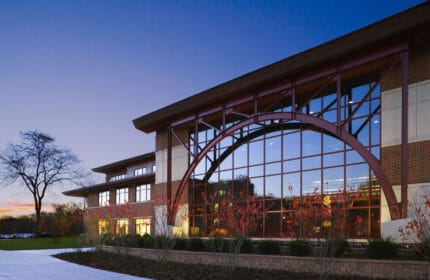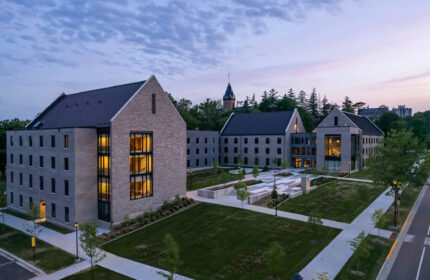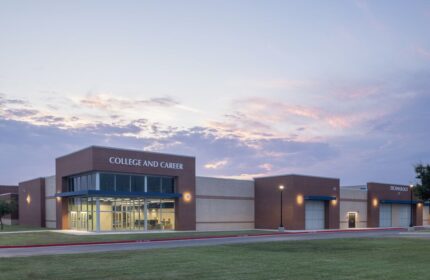Moose Lake Community School
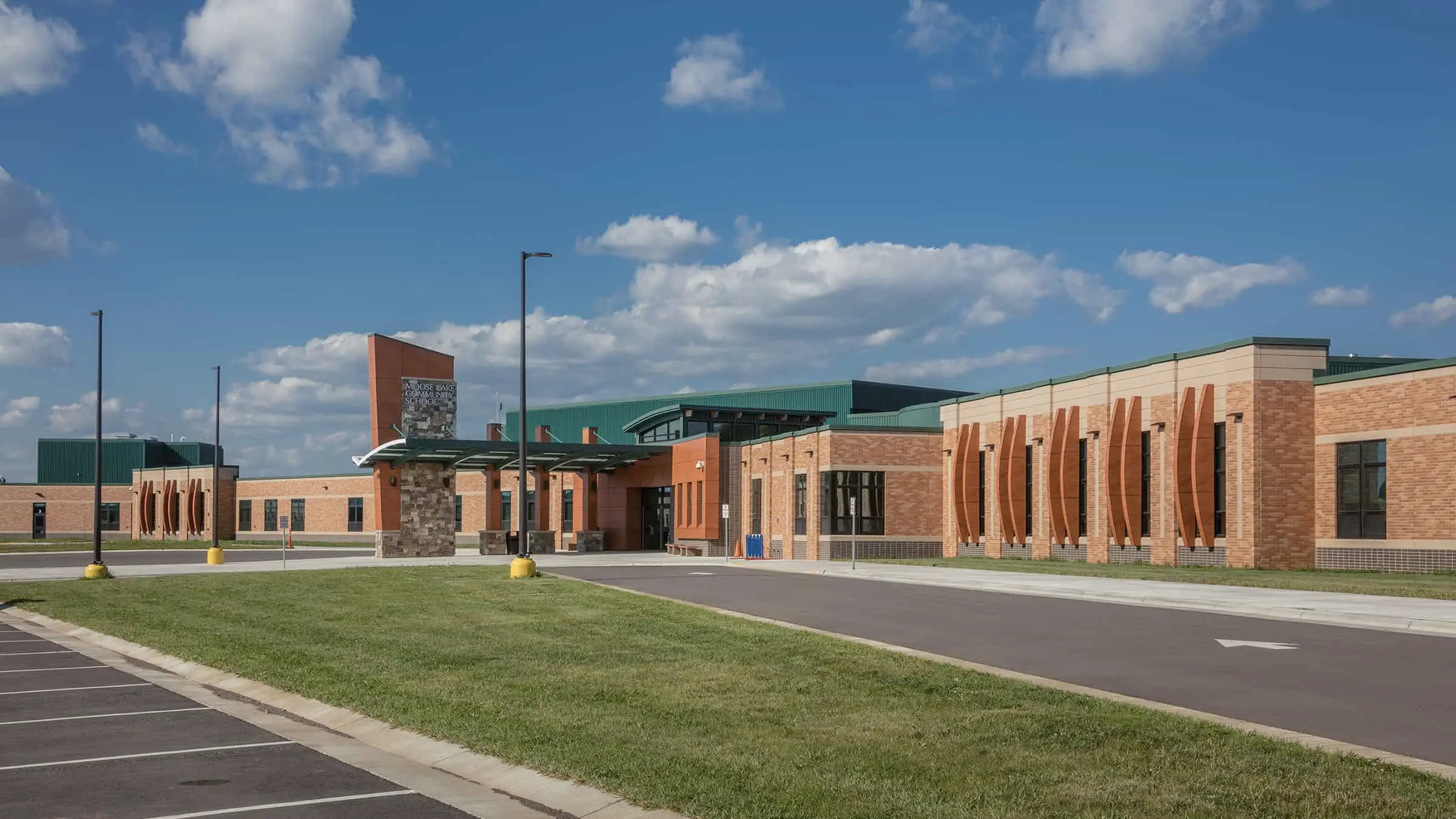
Moose Lake Community Schools, ARI and Boldt worked closely together over the summer of 2014 to support efforts to pass a referendum for a new 137,000 SF K-12 school. The previous facility had exceeded its useful life, was badly flood damaged and was situated on a limited site. To support the referendum communication campaign, Boldt assisted with the creation of communication materials, including fact sheets and videos.
The new school is situated on a larger site with better access and room for future growth, as needed. In addition to modern learning environments and collaborative spaces for small group learning, the school features a 450-seat state-of-the-art auditorium, complete with green screen lab, day-lit commons, two competition-style gymnasiums with seating for 800, secure entrances, fitness center, library and outdoor teaching areas.
Moose Lake Community School
Moose Lake, Minnesota
Architectural Resources, Inc.
Construction Manager
New Construction
137,000 SF
Project Highlights
- Boldt worked closely with the school district and design partner to support the successful referendum communication campaign.
- The team approach to budgeting with the architect and the school’s building committee played a key role in striking a successful balance of needs, wants and budget.
