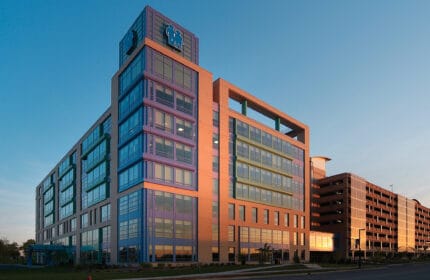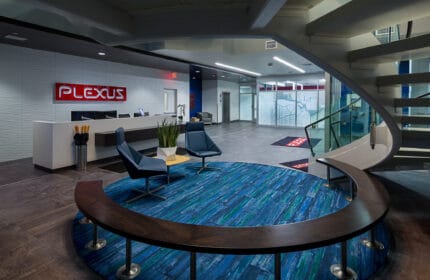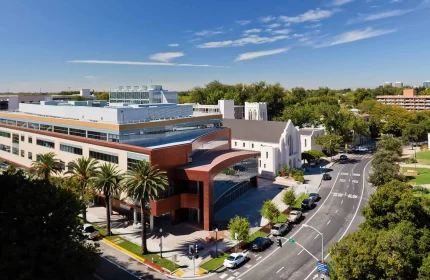Guardian Insurance Company

The Guardian Midwest Regional Office is a three-story, 109,000 SF facility designed with efficiency and the future in mind. Site layout was extensively pre-planned in anticipation of a 100% mirrored expansion with the future addition of an identical facility on that site. This striking, green glass facade structure was designed to blend with its wooded back acreage.
The Guardian facility was constructed with 100% raised access flooring to accommodate and conceal data and communications wiring. The facility contains an open office concept interior, executive suites, a full-service kitchen and food service area, training center and a complete self-contained regional data center with independent mechanical and uninterruptible power supply (UPS).
Guardian Insurance Company
Appleton, Wisconsin
Kling-Lindquist Partnership, Inc. (now Jacobs Engineering Group)
Lean Construction
New Construction
109,000 SF
Project Highlights
- It took 5,260 man hours to install the 1,637 pieces of exterior glass.
- Using Lean construction methods, the project was completed in just 12 months–a full three months earlier than originally planned.




