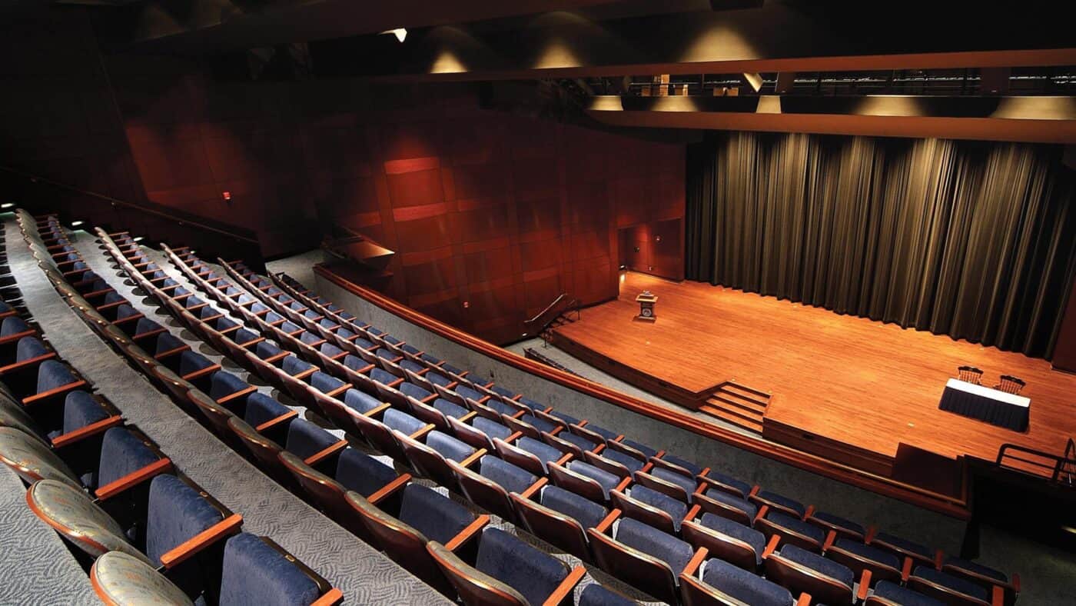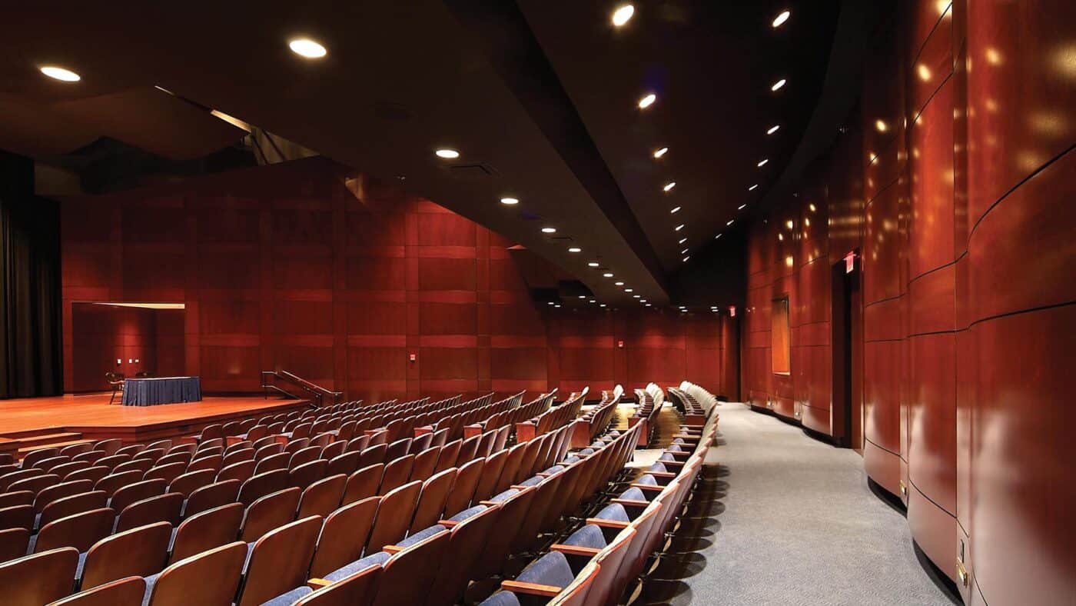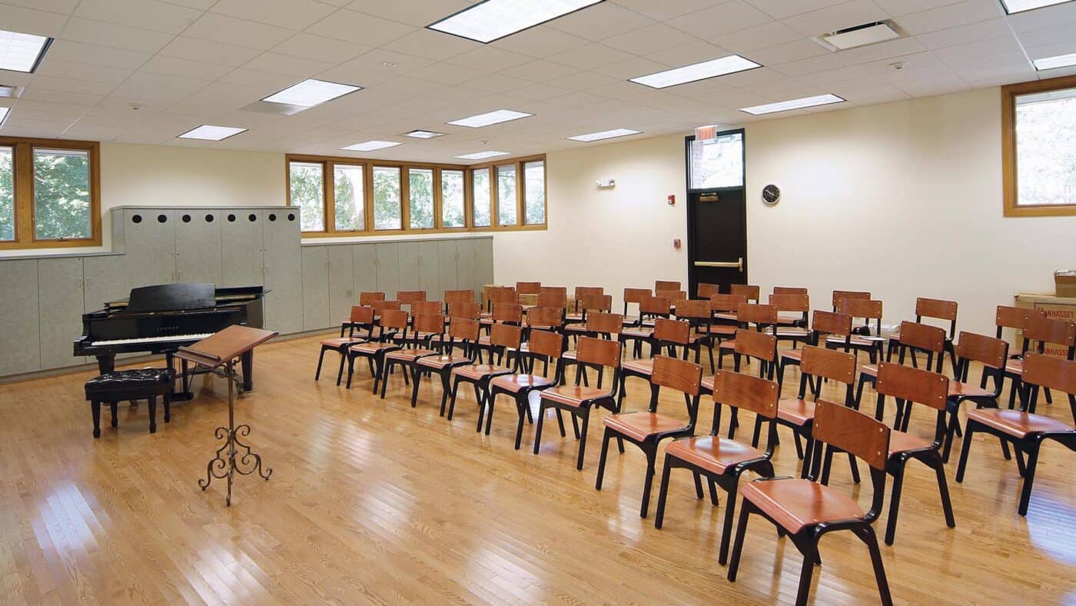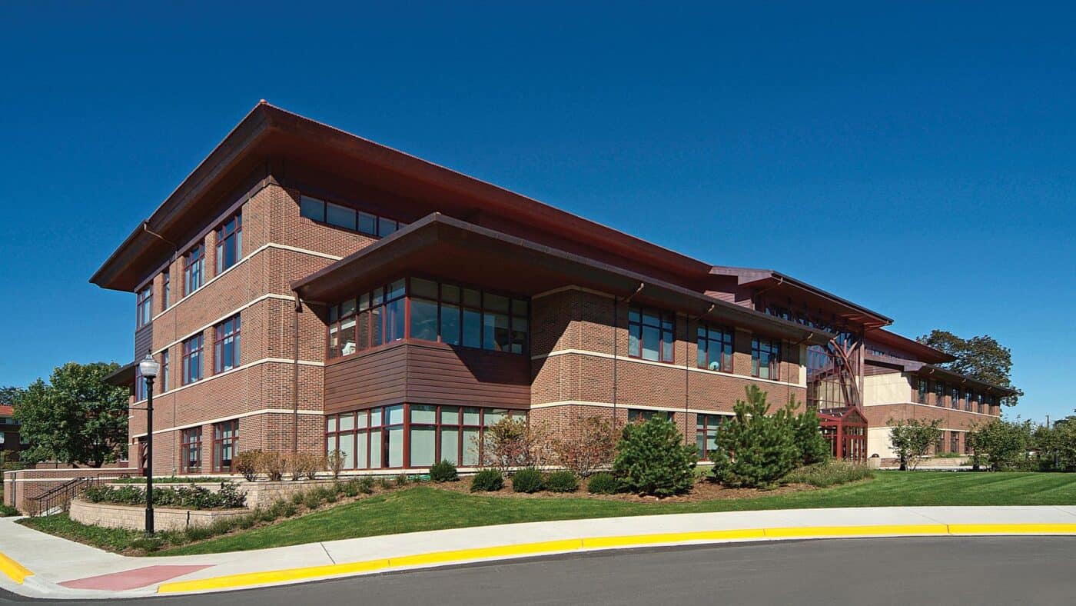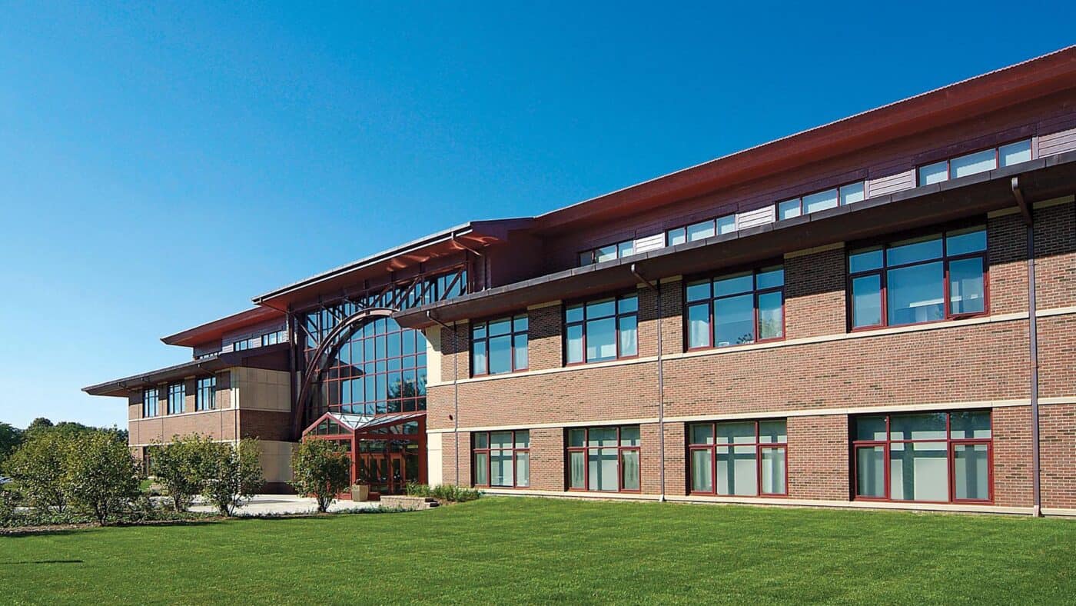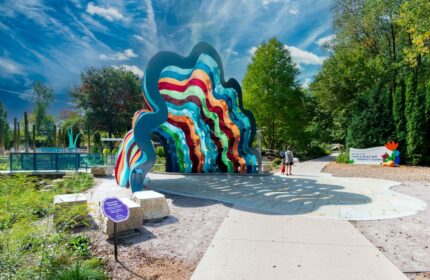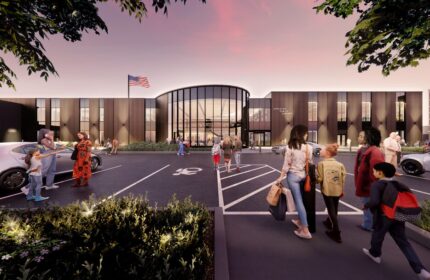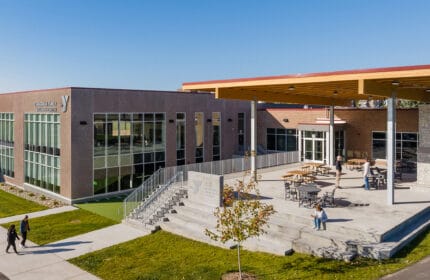Aurora University – Perry Theatre
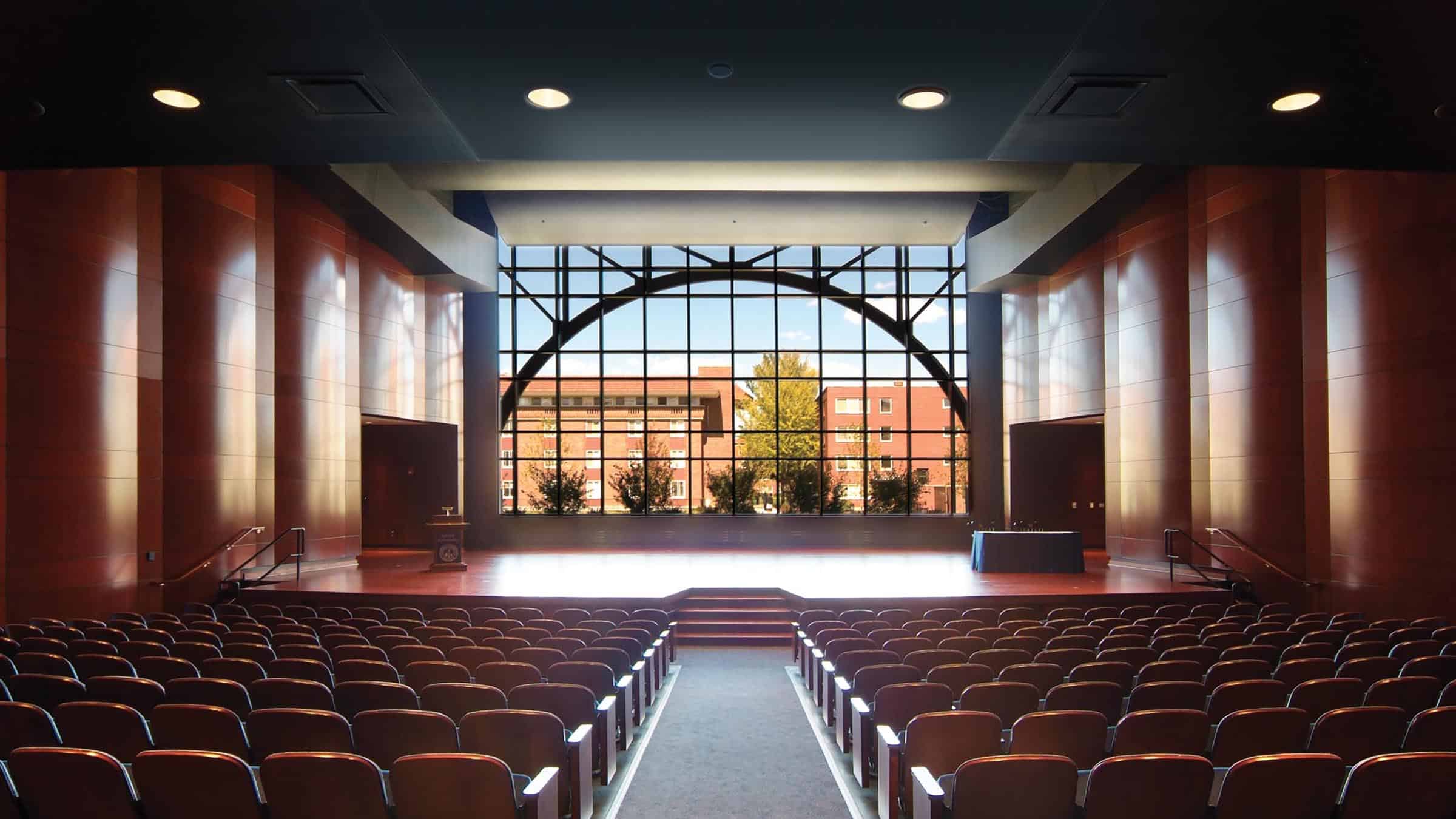
Boldt has completed numerous projects over the years for Aurora University, including the renovation and modernization of the Perry Theatre and expansion of Stephens Hall, to create the new Community Foundation of the Fox River Valley Center for Cultural Enrichment. This modernization consisted of interior and exterior renovation of the existing 6,800 SF theater for the performing arts and an 1,800 SF lobby addition.
The interior renovation included new seating, sound system, stage lighting, rigging and curtains, stage flooring, new control room, dressing areas, back-stage area, toilet rooms, interior finishes and MEP systems. The addition added a new covered arcade entry, vestibules, lobby, ticket booth, anteroom and coatroom. Exterior renovations required replacement of all brick veneer to match the new addition, aluminum storefront and entrances, and roofing. Site renovations include a brick paver sidewalk to the main entrances, sidewalk replacement, site lighting and landscaping.
Aurora, Illinois
Cordogan, Clark & Associates
Construction Manager
Renovation
8,600 SF
Project Highlights
- Demolition of the existing vestibules and lobby required closure of the mandatory secondary exit from the attached science building. Boldt developed a plan to provide a secondary exit from the science building to meet requirements and ensure occupant safety.
