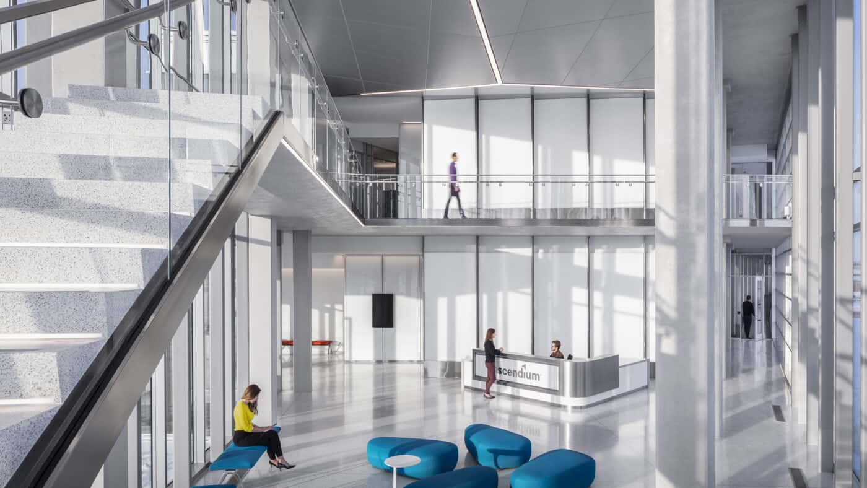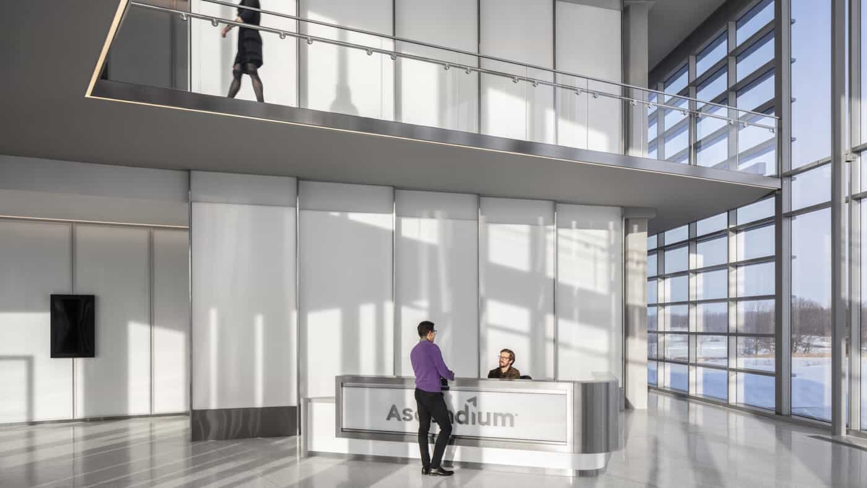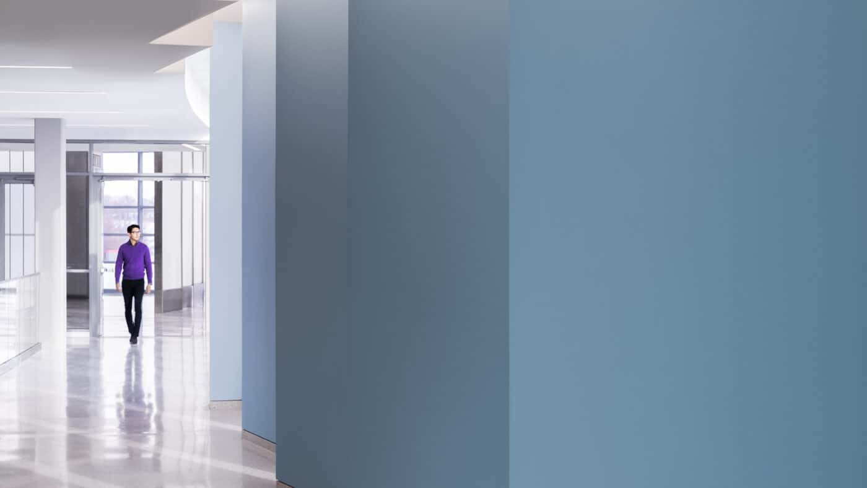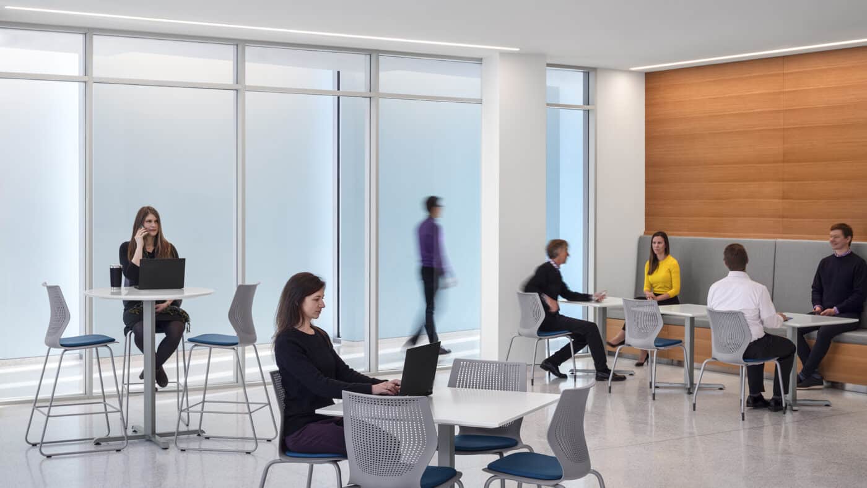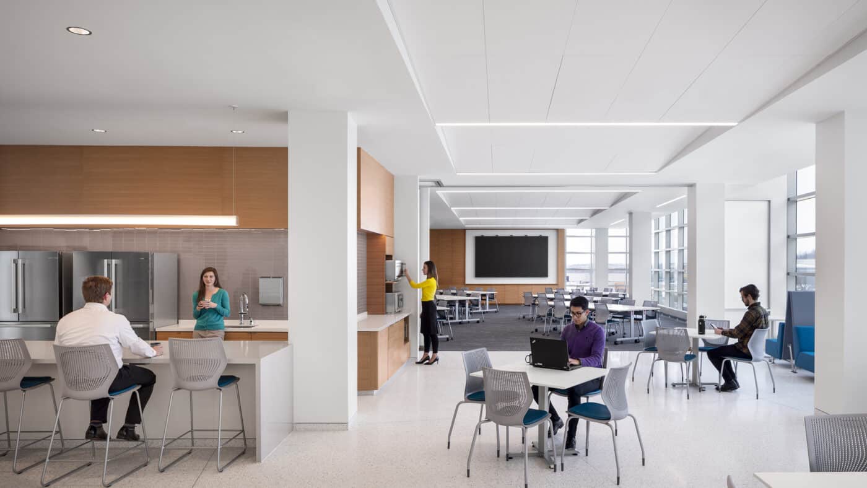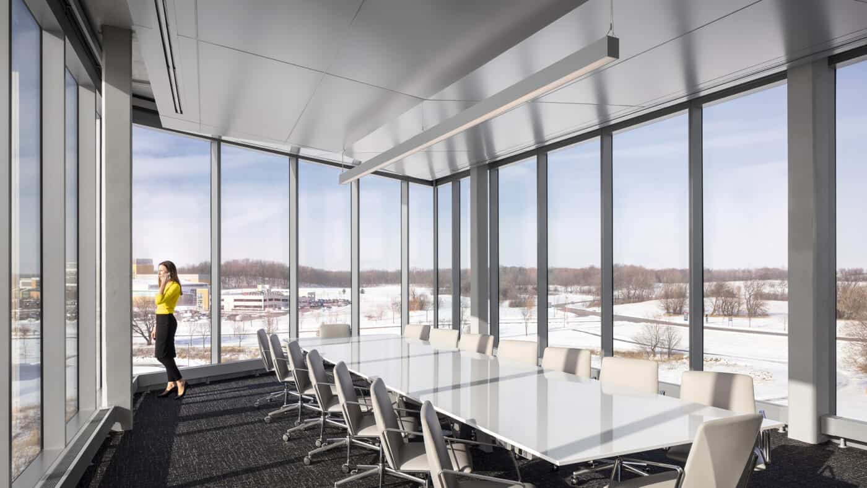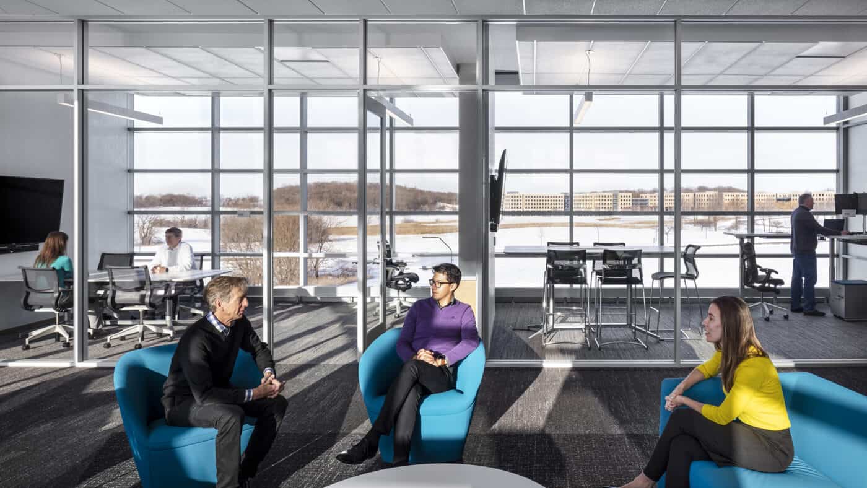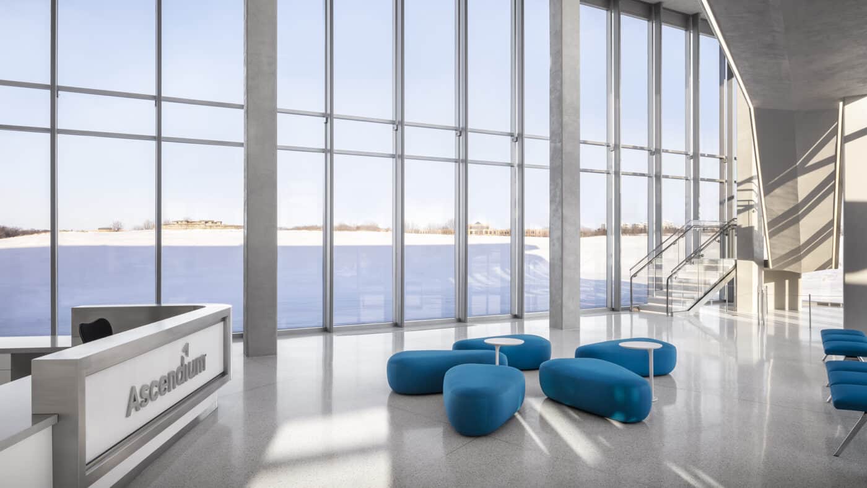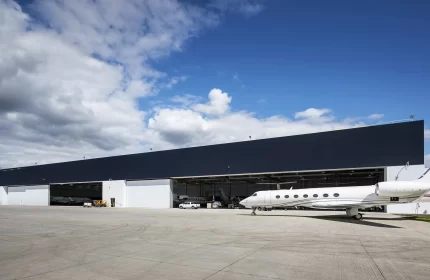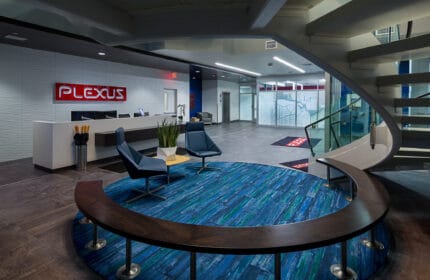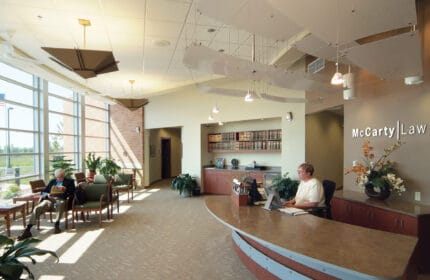Ascendium
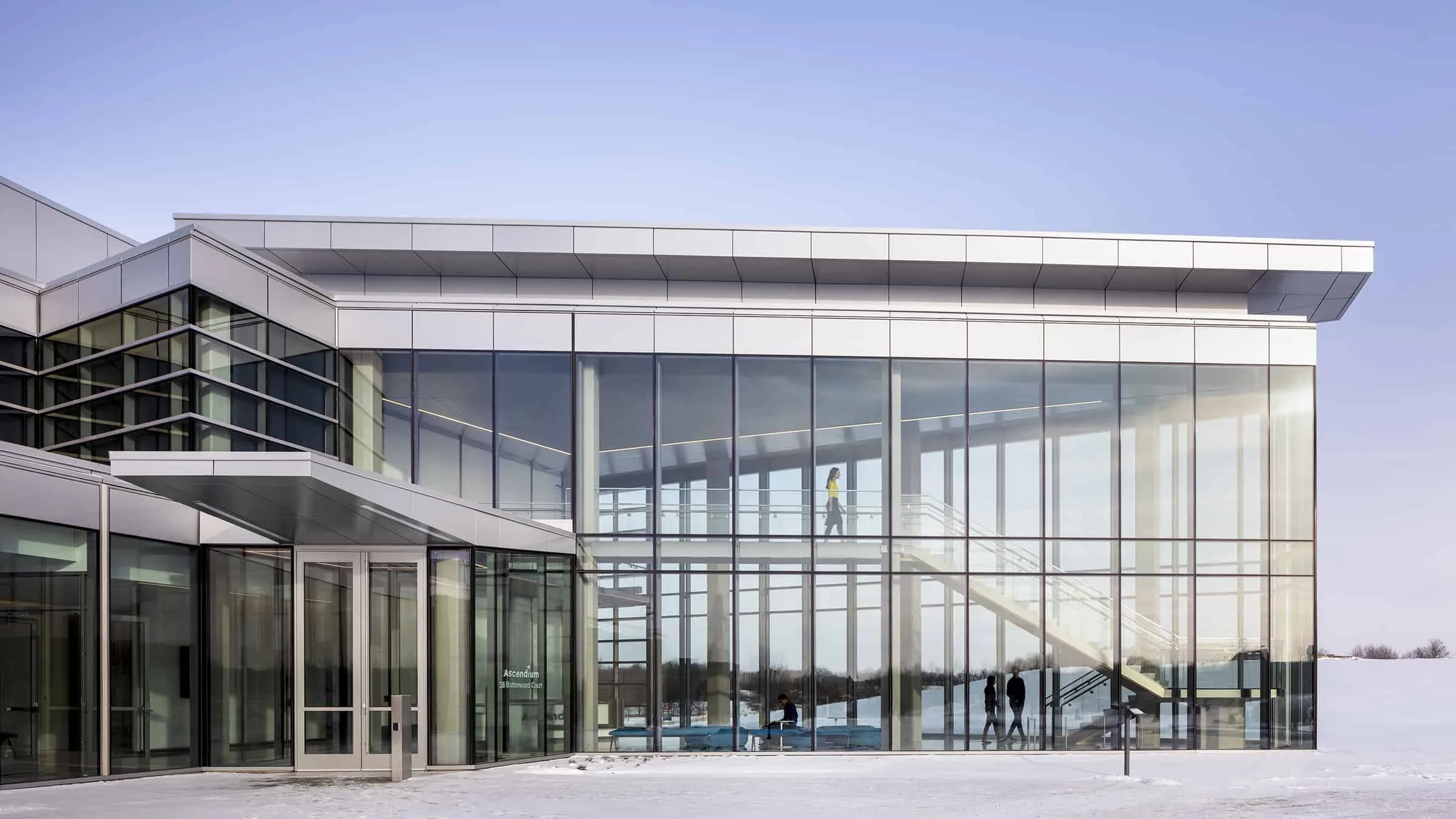
In need of a new corporate headquarters to better serve their educational, philanthropic and employee needs, Ascendum – a nonprofit student loan guarantor – engaged Boldt as part of a highly collaborative design-build team to construct their new headquarters. Located on Madison’s east side in the American Center Business Park, this new state-of-the-art facility is a stunning example of architectural refinement and modern design.
The new 63,000 SF, three-story office building features an almost entirely glass enclosure, with a unique curved design. Situated on top of a hill on a greenfield site, it offers a commanding view of the state capital. Inside, the building program includes a gym / fitness area for employees; training and break areas; open office floor plans on each floor; seminar and dining space for large gatherings, conference / meeting rooms and spaces for visitor / student learning. Boldt self-performed a number of key trades, including concrete, steel erection, rough and finish carpentry, masonry, exterior studs and sheathing, and interior framing and installation of the large, curved exterior glass panels.
Ascendium Education Group
Madison, Wisconsin
Flad
- Construction Manager
- General Contractor
- Self-perform Construction
New Construction
63,000 SF
Certified
Project Highlights
- The project team used BIM coordination of concrete with pour drawings to ensure proper coordination and installation of embeds and penetrations.
- To address layout challenges stemming from the curved nature of the building, Boldt field crews made extensive use of survey equipment that calibrates the BIM model on-site for precise layout capabilities.
