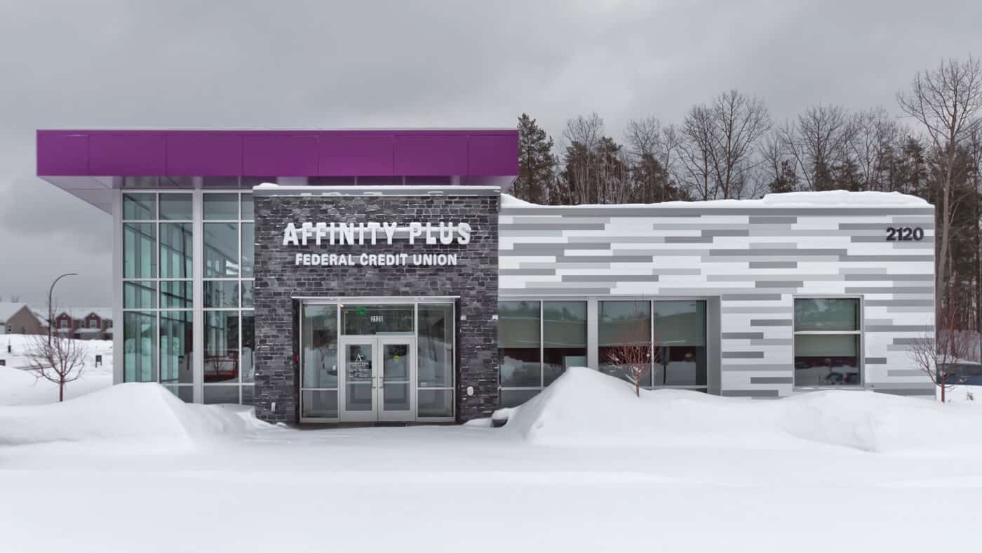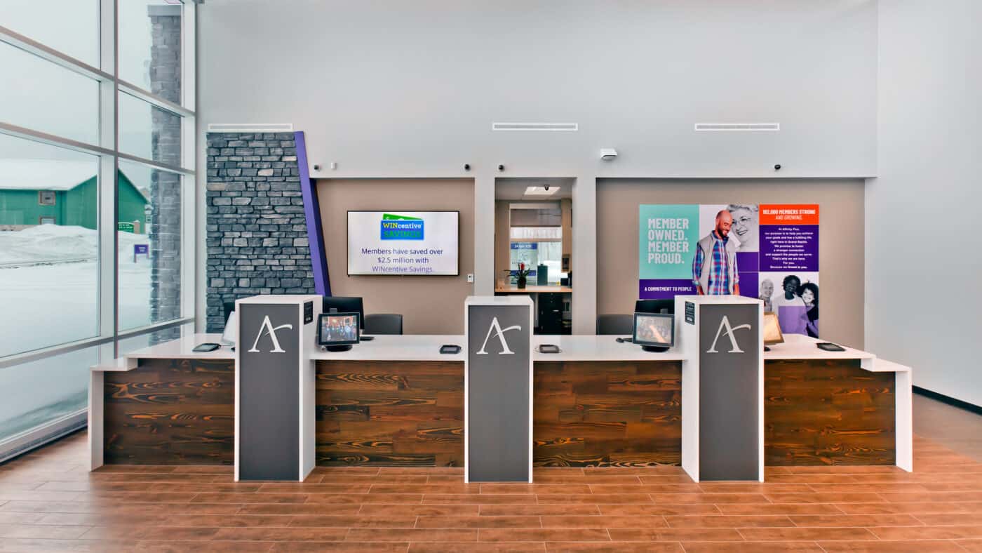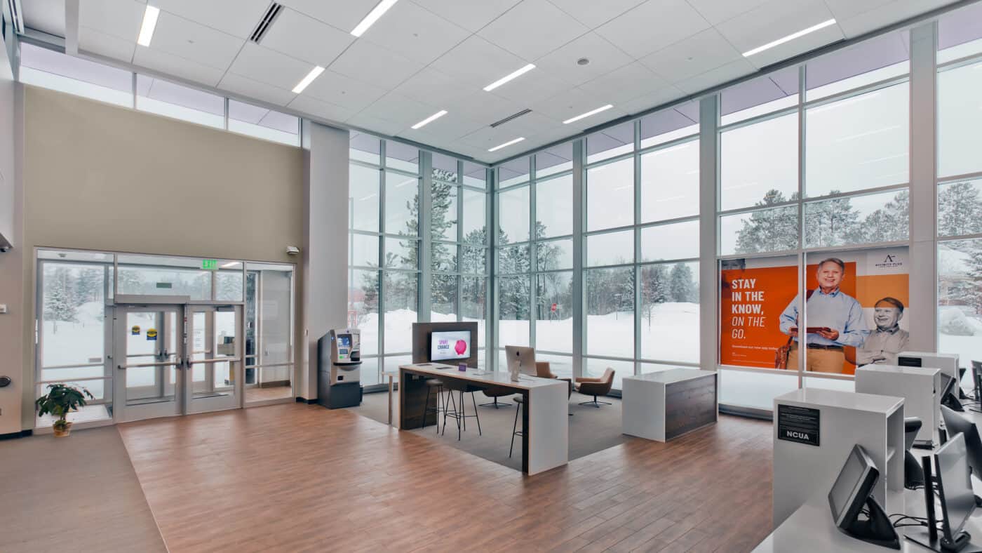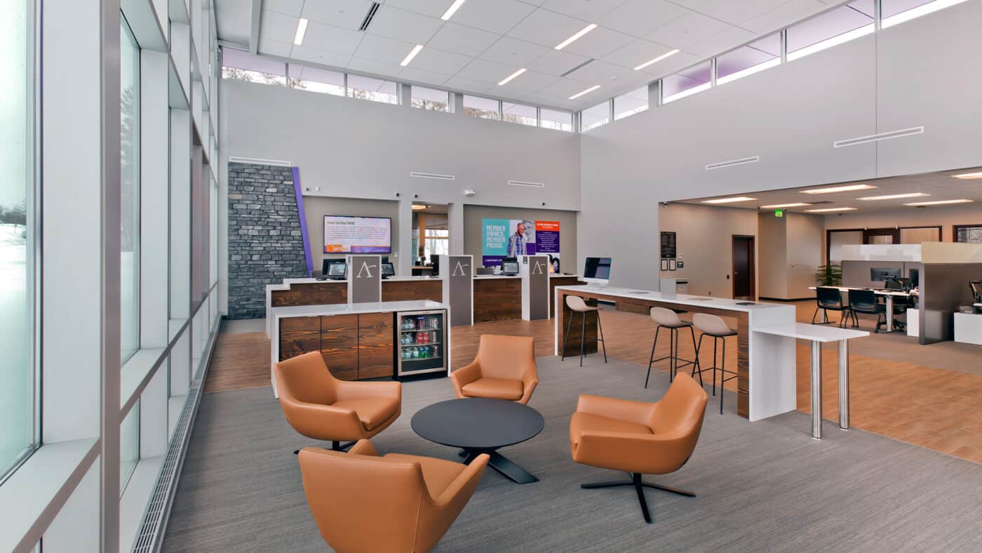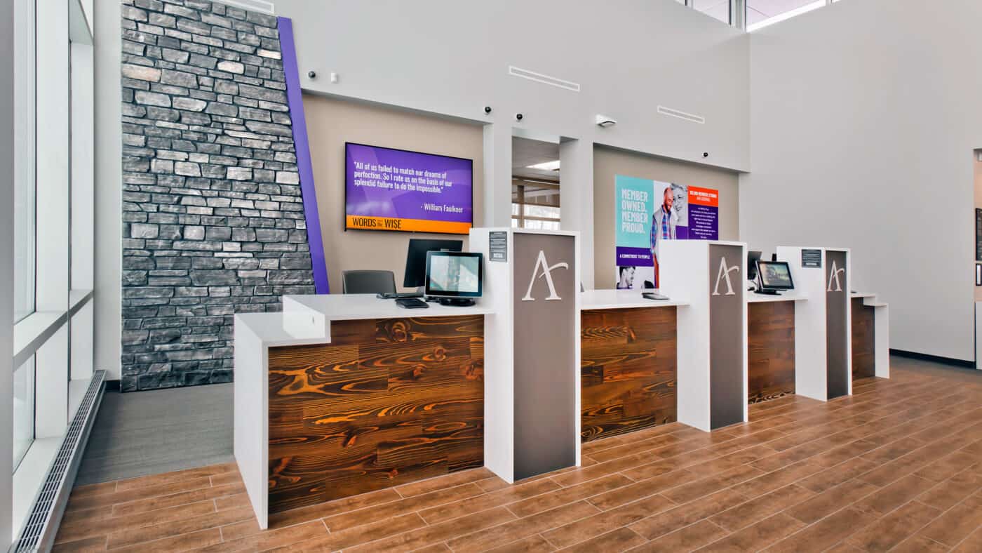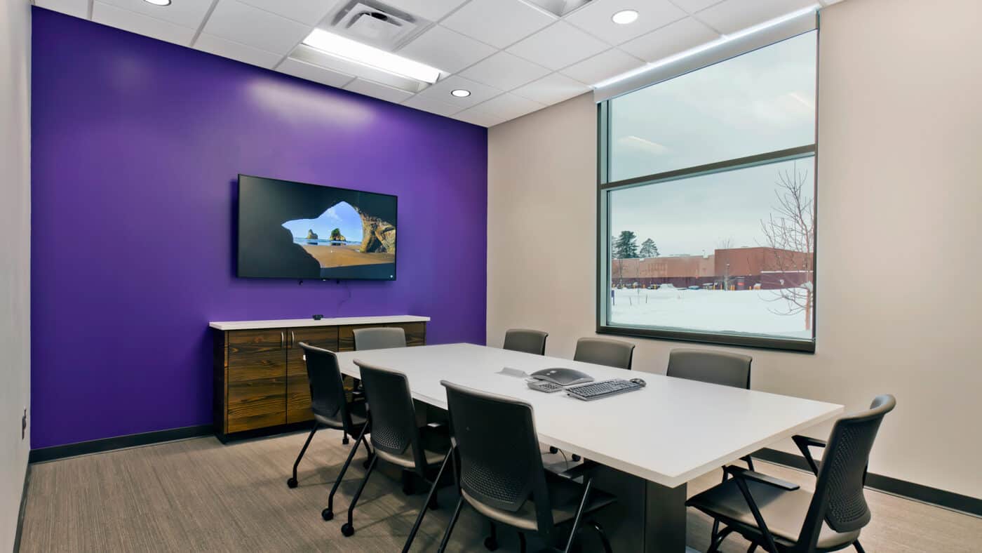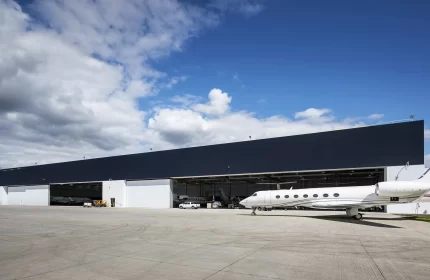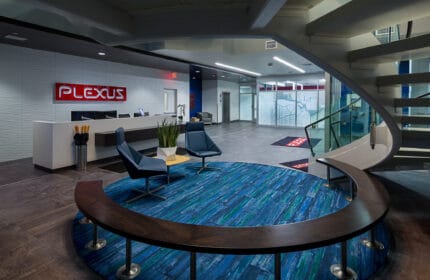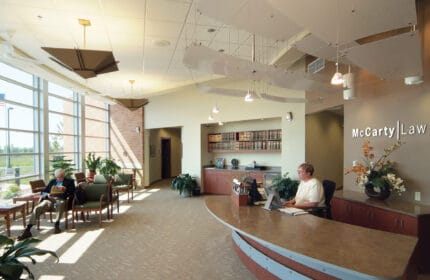Affinity Plus Federal Credit Union – Grand Rapids
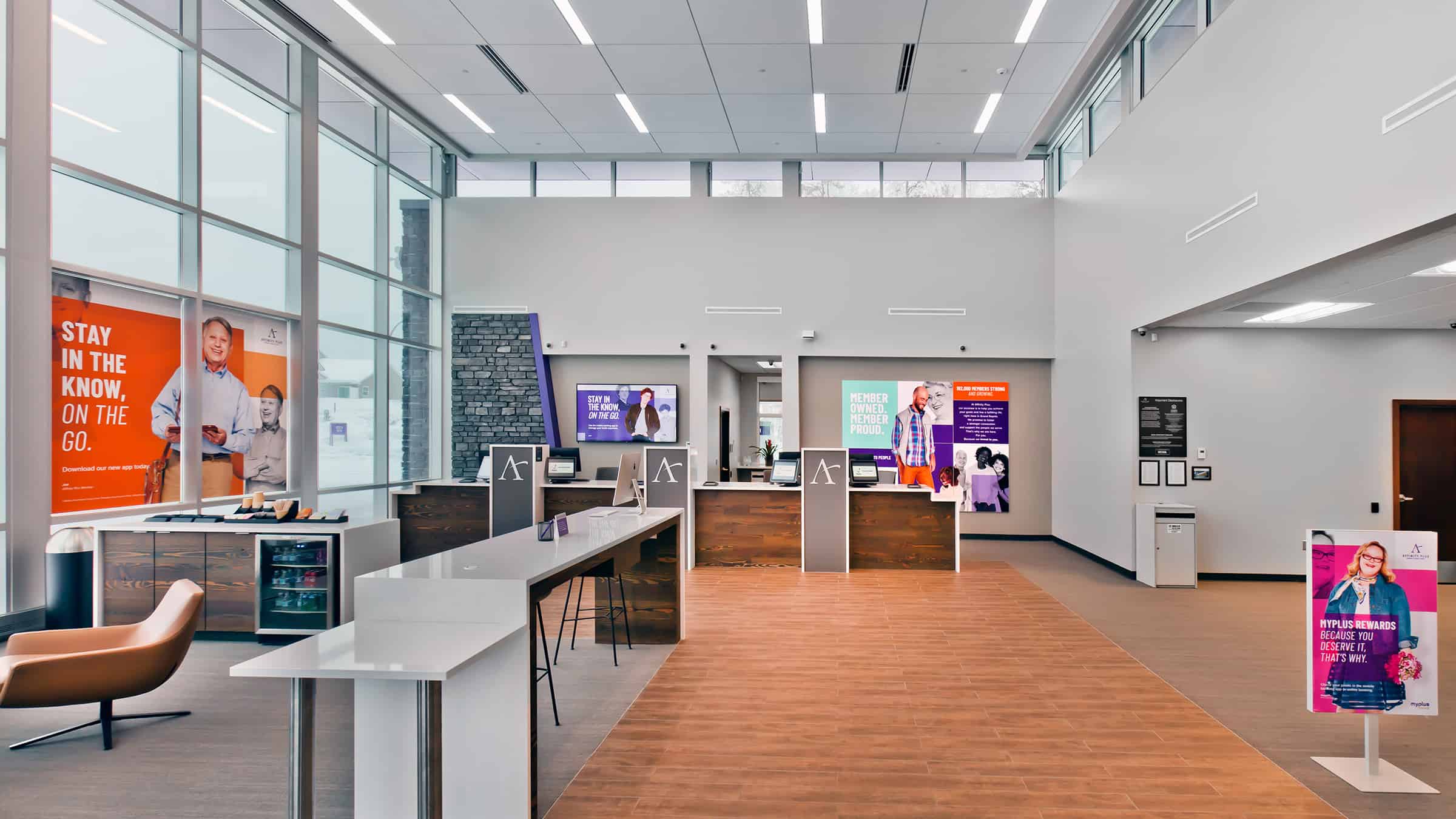
Looking to improve their branch offering within the Grand Rapids area, Affinity Plus Credit Union engaged Boldt to construct a new, 4,975 SF branch location. In addition to managing the actual construction portion of the project, Boldt was brought onto the project team prior to design completion to provide budgeting and constructability review.
The facility is steel construction with glass curtain wall and brick façade. With a focus on enhanced customer experience, visitors are greeted by a modern lobby, complete with a tech bar and refreshment area, as well as the familiar credit union mainstays. These include a teller pod area, cash work area with safe, drive-up teller area, offices, conference room, restrooms, employee lounge, IT server room, employee break room and the mechanical / electrical room. The exterior includes drive-thru and ATM canopy, parking and landscaping.
Affinity Plus Credit Union
Grand Rapids, Minnesota
HTG Architects
General Contractor
New Construction
4,795 SF
Project Highlights
- Boldt relied heavily on local trade partners for major portions of the work, building on strong relationships with the local subcontractor community.
- To keep the owner – headquartered more than two hours away — fully informed throughout the construction process, the project manager conducted weekly virtual walkthroughs.
- Boldt Self-Performed the concrete, rough and finish carpentry, steel erection and crane support.
