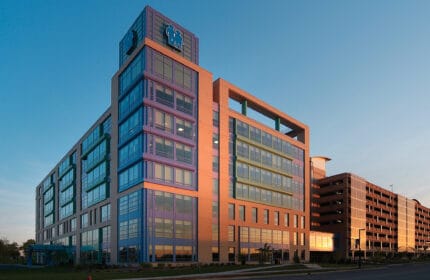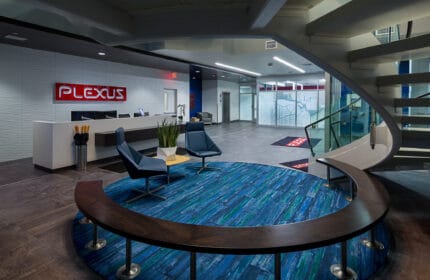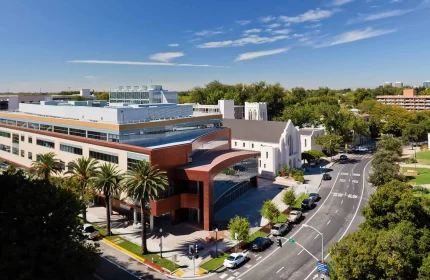Alta Resources Corporate Headquarters

To accommodate rapid growth, Alta Resources tapped Boldt to construct a new corporate headquarters and data center in downtown Neenah. Constructed on what had formerly been a navigable shipping channel in the 1800s, and more recently the site of the Kellett Professional Centre, this seven-story, 180,000 SF facility houses as many as 900 employees. The facility features a two-story lobby, employee cafeteria, computer data center, and both private and open office space. The 2,800 SF first floor data center was designed with single source utility service backed up by UPS battery system and a 1,500 KW diesel generator capable of servicing the data center, as well as heating and lighting the office work space.
Preparing this unique site for construction took a collaborative team, comprising Boldt, city officials, utility companies, the Department of Natural Resources, historical officials and representatives of the two neighboring paper mills whose operations would potentially be impacted. Prior to actual construction occurring, Boldt needed to manage the installation of three six-foot-diameter concrete pipes in the bottom of the channel while water was pumped from Little Lake Butte des Morts. This kept the adjacent paper mill operational during the pipe and building foundation installation.
Alta Resources
Neenah, Wisconsin
The Boldt Company
- Construction Manager
- General Contractor
- Boldt Technical Services
New Construction
180,000 SF
Project Highlights
- The Boldt team had to overcome construction challenges relocating existing utilities, including natural gas, electric and data transmission lines and water and sanitary sewer mains.
- Getting the site ready for construction meant demolishing the aged Kellett Professional Centre and actually infilling a portion of the Fox River canal.
- Boldt was part of joint collaboration meetings with city officials, utility companies, the Department of Natural Resources, historical officials and two paper mills to resolve construction issues and meet the required state and local building requirements and permits.






