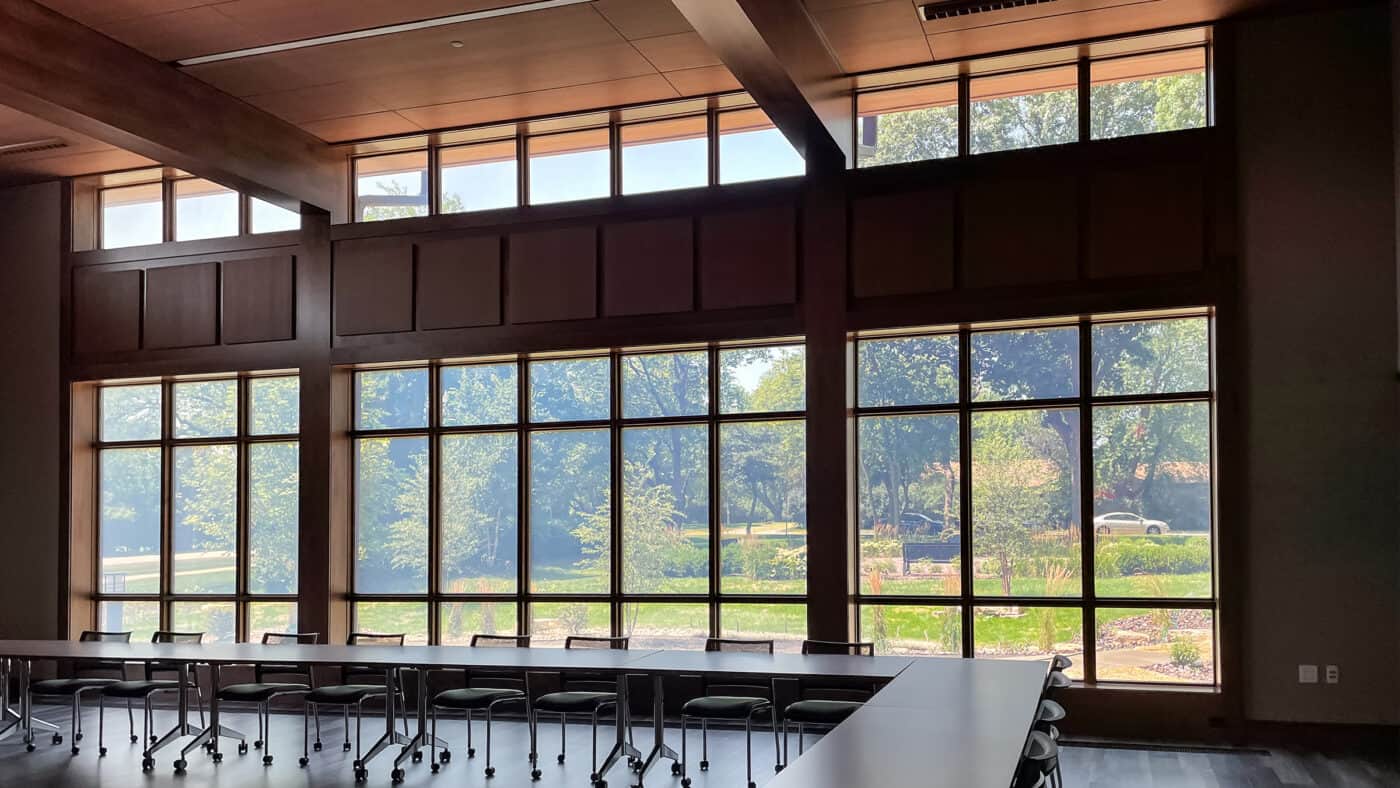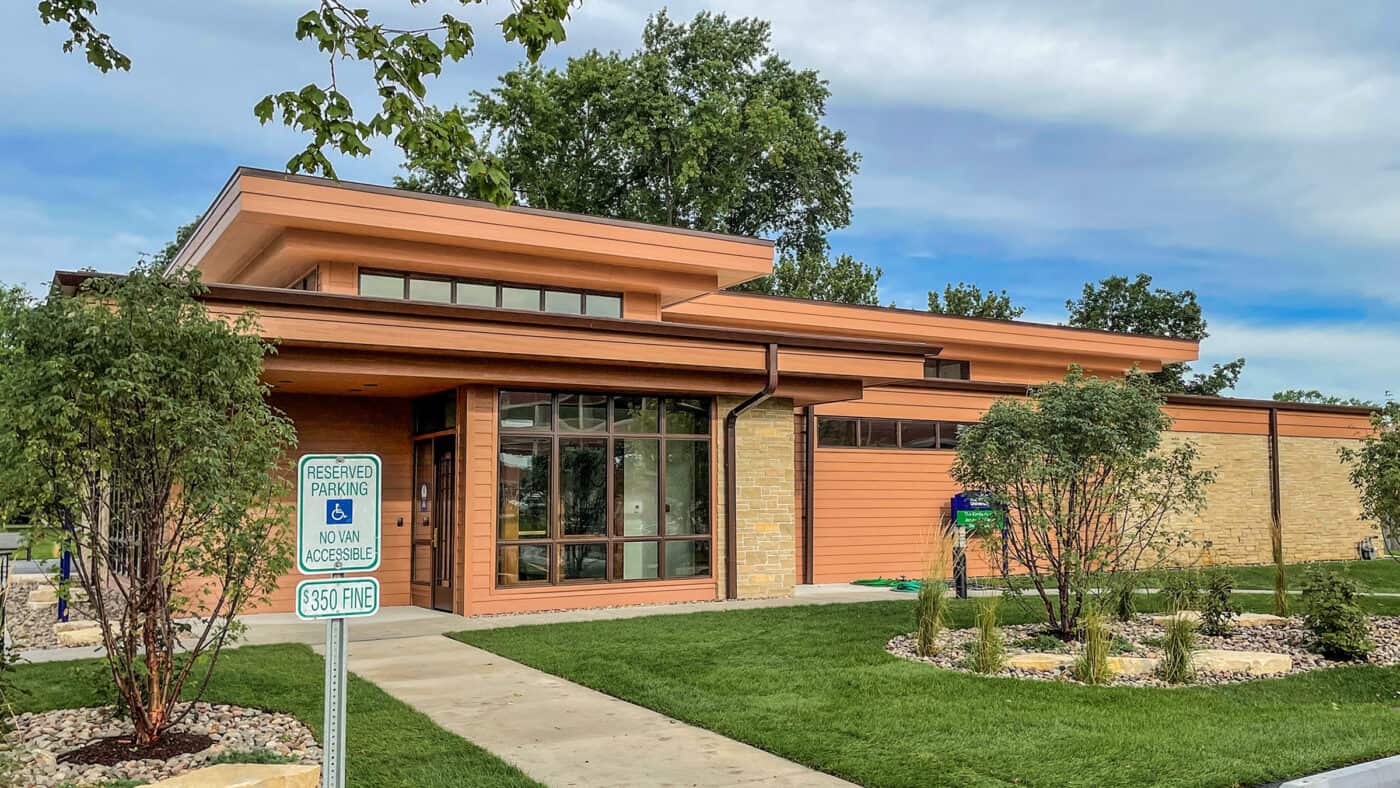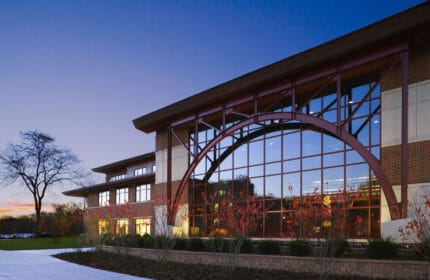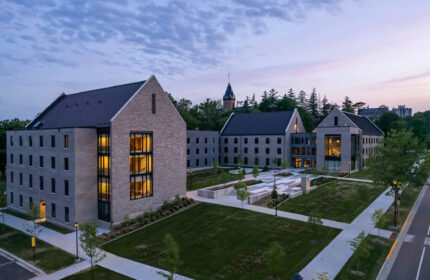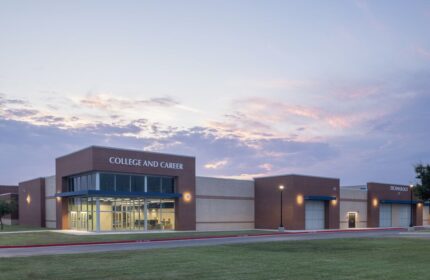Aurora University – Kimberly and James Hill Center for Student Success
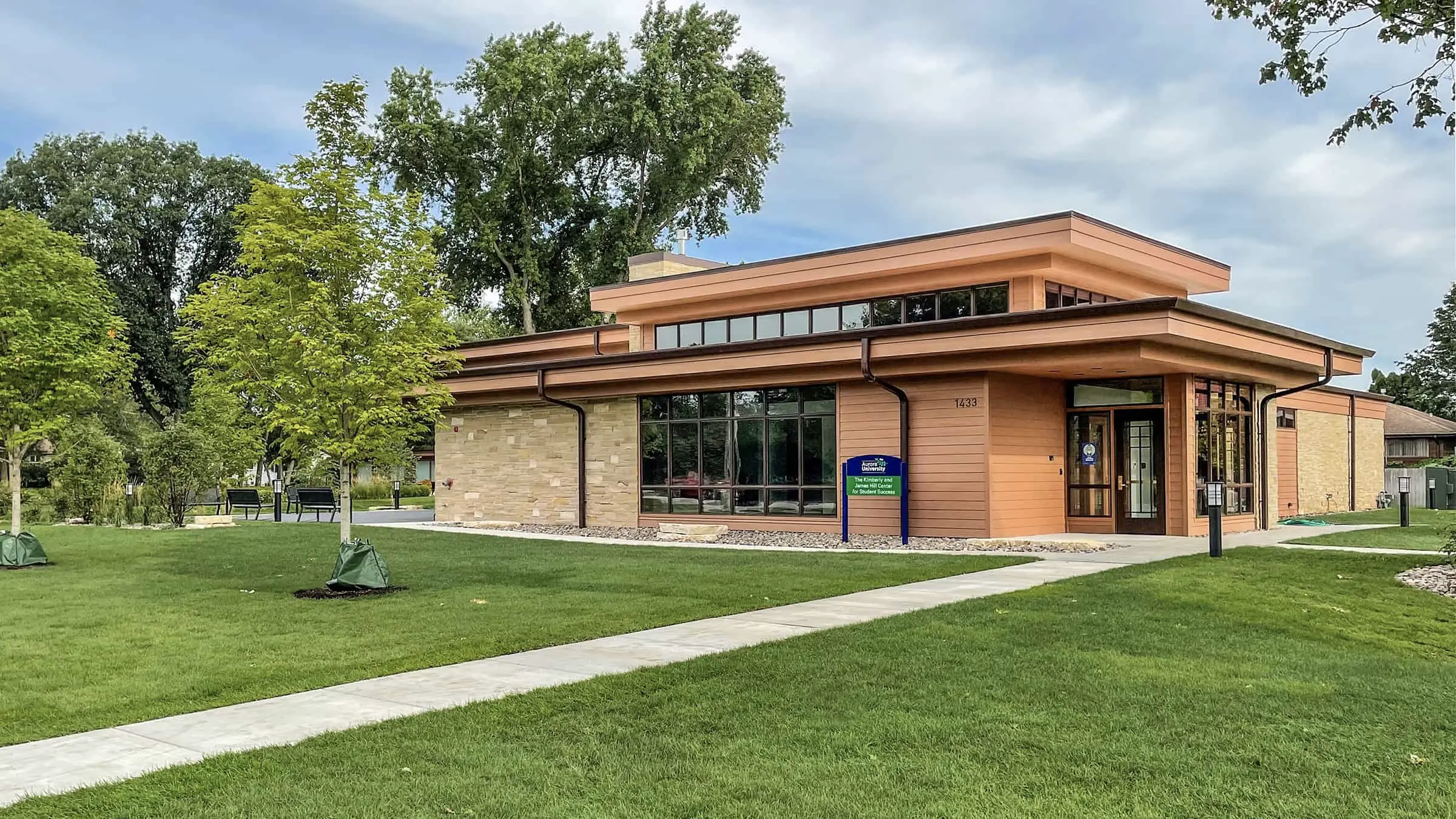
Boldt has partnered with Illinois Aurora University many times over the years, completing a variety of projects both large and small. One such project is the new Kimberly and James Hill Center for Student Success, home to the university’s careers services and alumni relations departments. The construction of the new center allows the university to expand these departments while providing students with an inspiring place to focus on their future career goals.
Totaling approximately 7,000 SF, the new single-story center comprises a reception and lounge area, large group room, offices for the Department of Alumni Relations, activity room, service kitchen and exterior patio. The building’s construction is structural steel, metal studs and slab-on-grade.
Aurora, Illinois
Cordogan Clark & Associates
- Construction Manager
- General Contractor
- Self-perform Construction
New Construction
7,373 SF
Project Highlights
- Despite challenges related to delays with manufacturing of the smart-glass windows, the Boldt project team was able to deliver the new facility on time.
- Boldt self-performed all key construction trades, including concrete, masonry and rough and finish carpentry.
- Thanks to use of Target Value Design, Boldt was able to incorporate additional value-added items while maintaining the initial budget.
