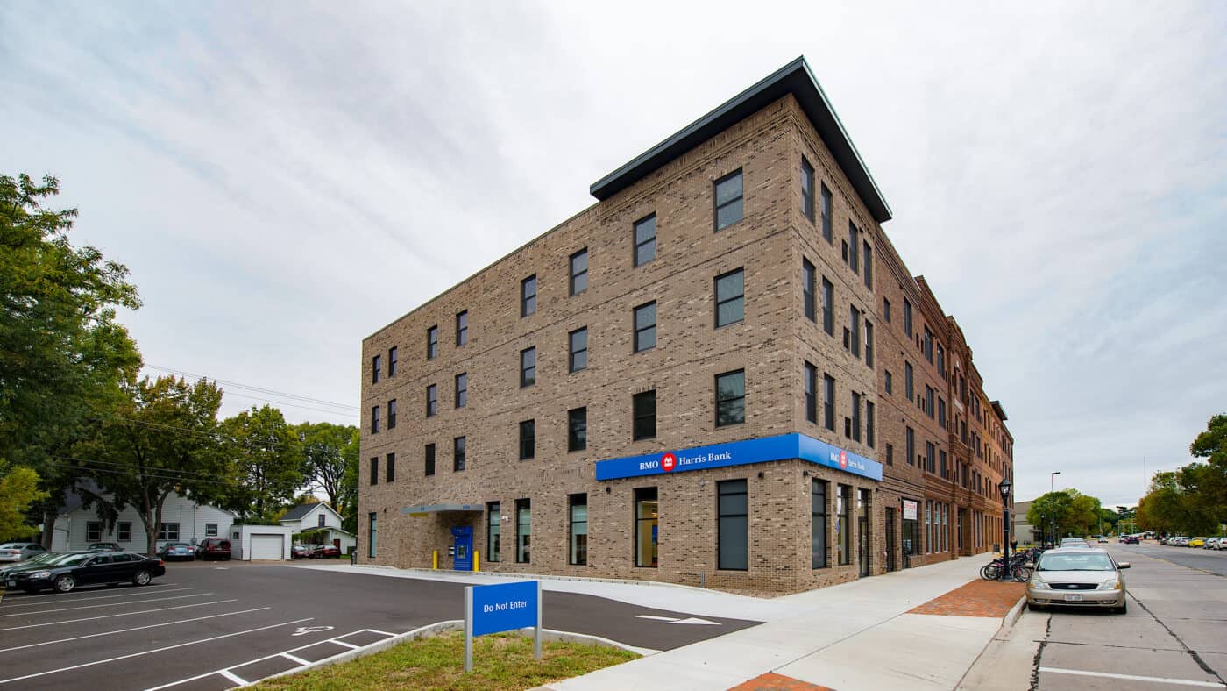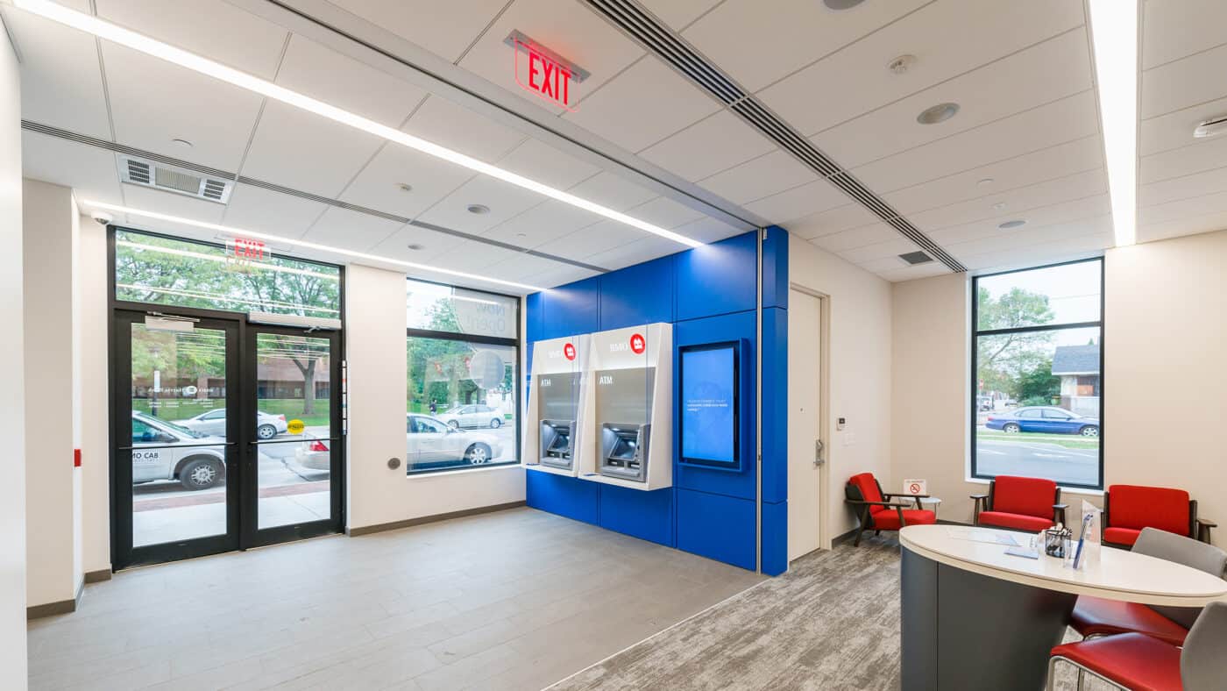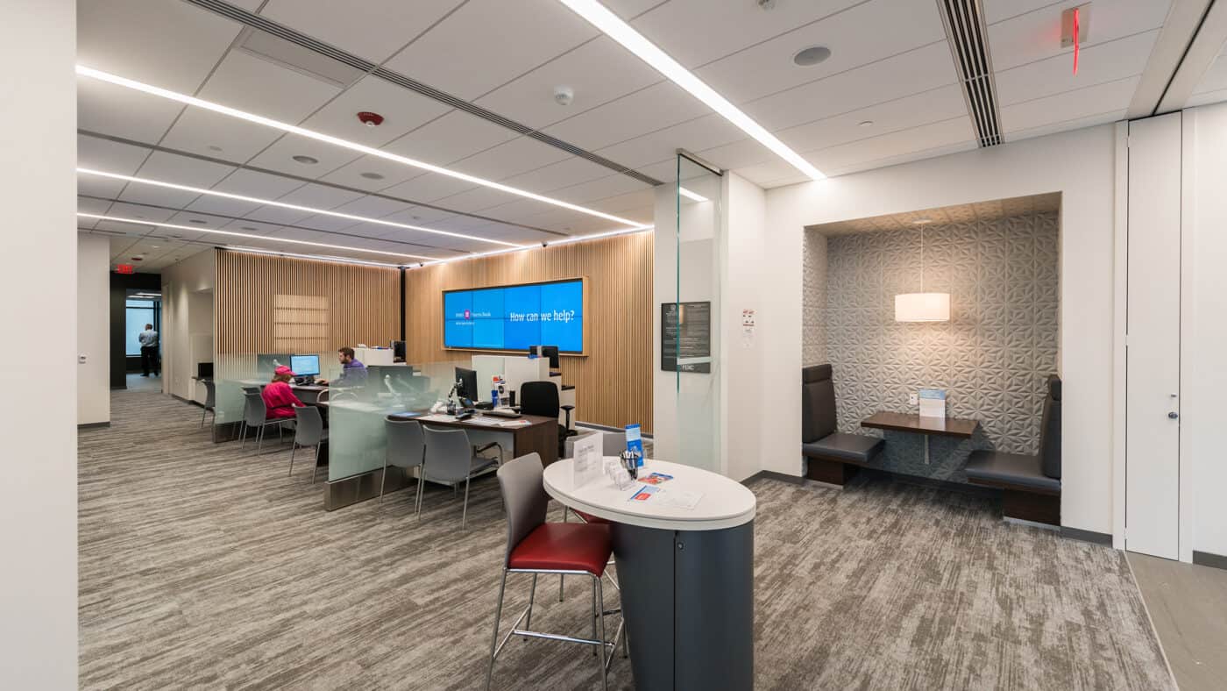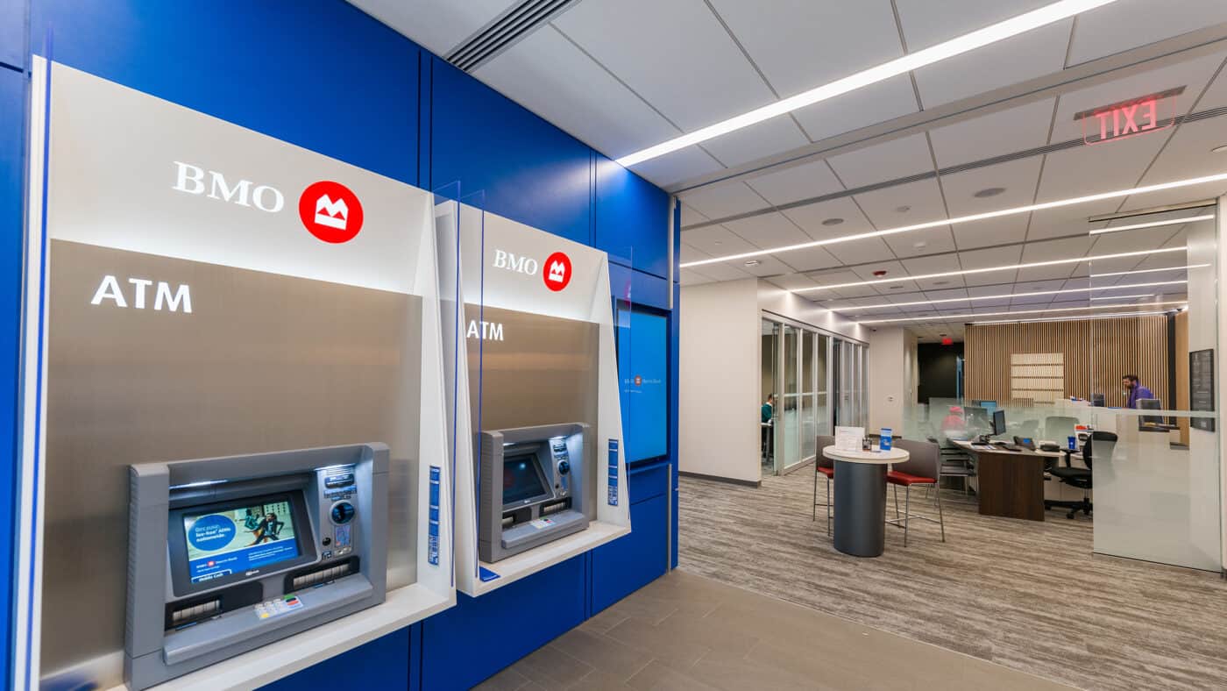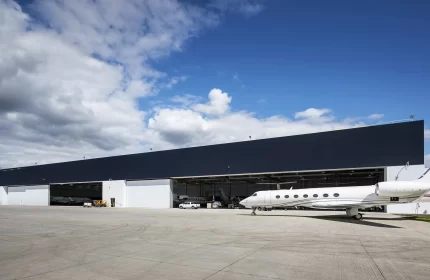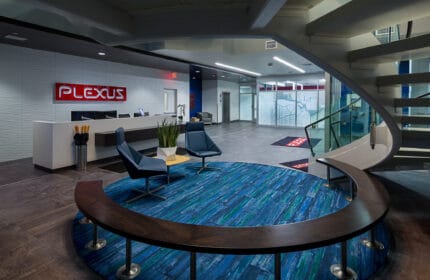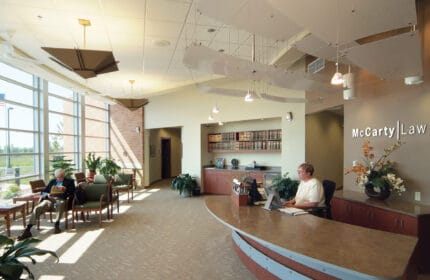BMO Harris Bank – Eau Claire
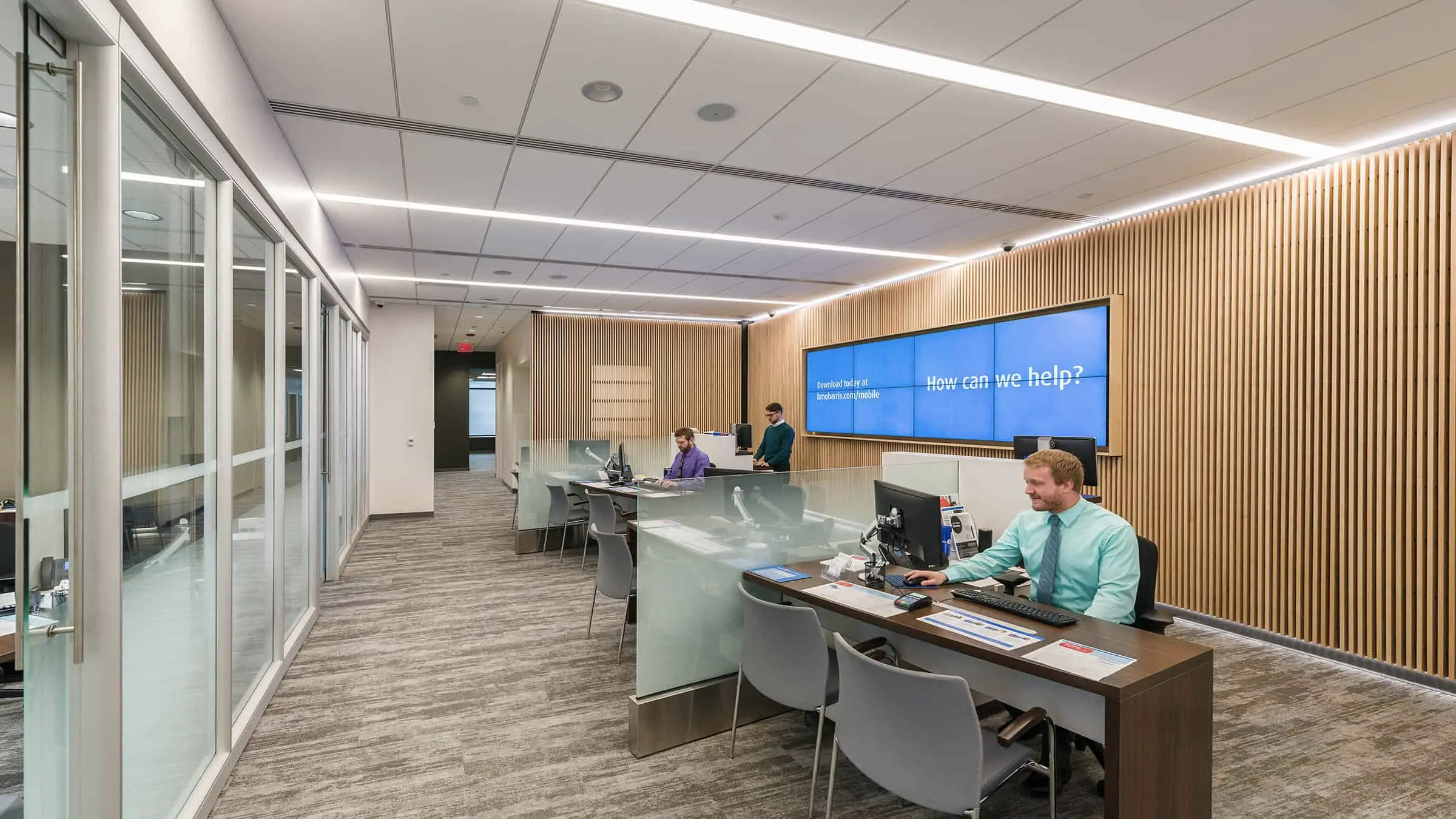
Located just across the river from University of Wisconsin-Eau Claire’s lower campus on Water Street, the new BMO branch is on the first floor of the recently renovated Aspenson Mogensen Hall. This apartment-style facility is home to 200+ students in single or multiple bedroom suites.
The 2,660 SF interior build out features customized woodwork and an enhanced communication network. In addition to performing the renovation, Boldt coordinated the owner equipment installation. This “smart branch” location had an accelerated schedule and was completed in five months. The interior features a break room, LAN room, processing room, offices, two conference rooms, file storage, banking hall, two ATM rooms, night drop box, single lane drive-thru, vestibule and parking lot.
BMO Harris
Eau Claire, Wisconsin
Interior Architects
- General Contractor
- Self-perform Construction
Build-Out
2,660 SF
Project Highlights
- The new branch format provides customers with digital experiences that fit everyday lifestyles while freeing up branch teams to spend more time engaging with customers.
- The Eau Claire location is the second smart branch that Chicago-based BMO has opened in Wisconsin and 11th overall. Services available at the smart branch include automated teller machines that provide customer withdrawals without the use of a debit card, laptop-equipped bankers and the ability for bankers to issue debit and ATM cards instantly.
