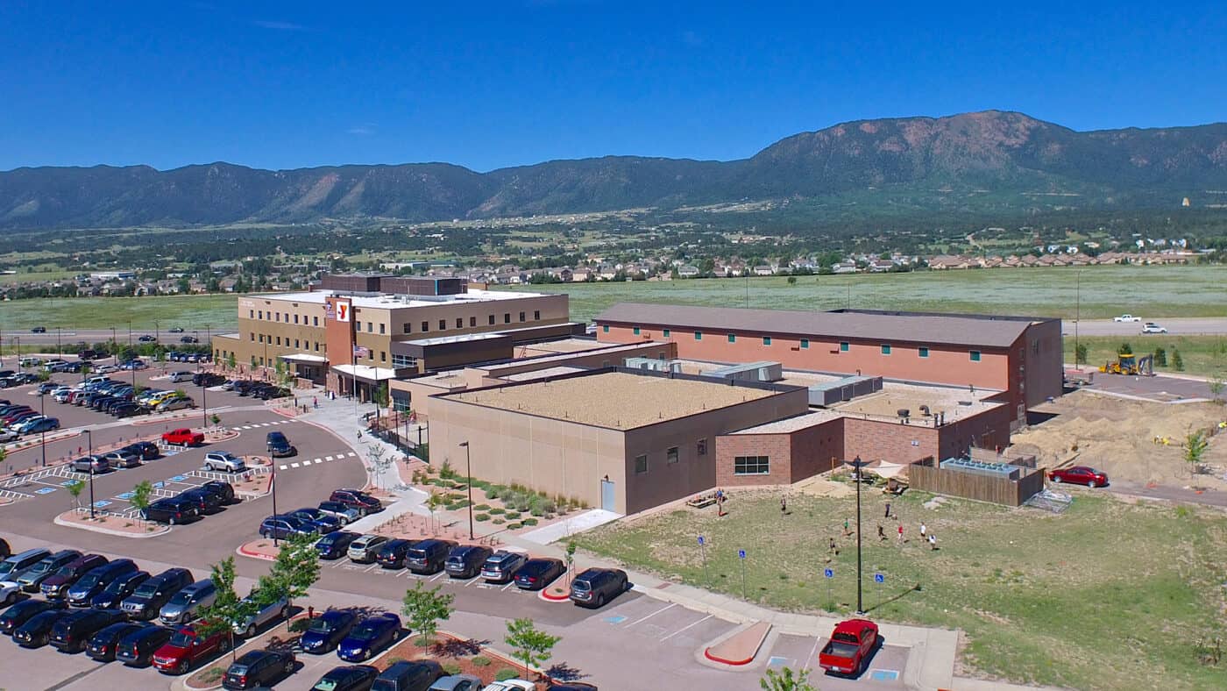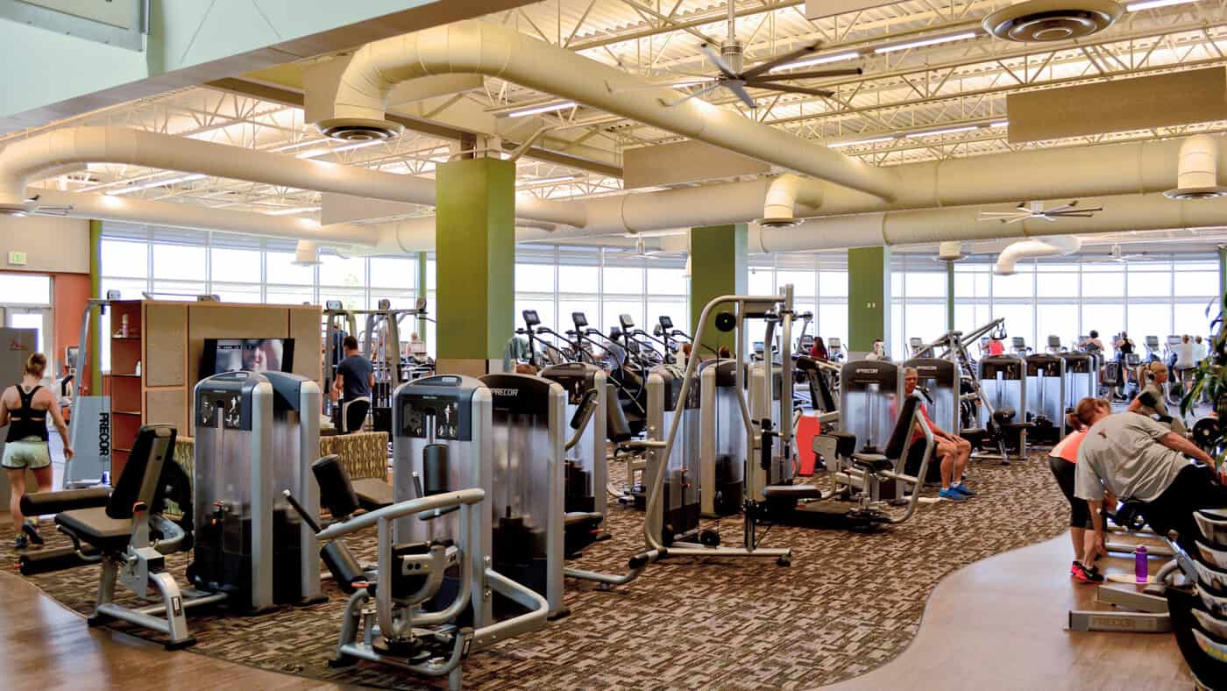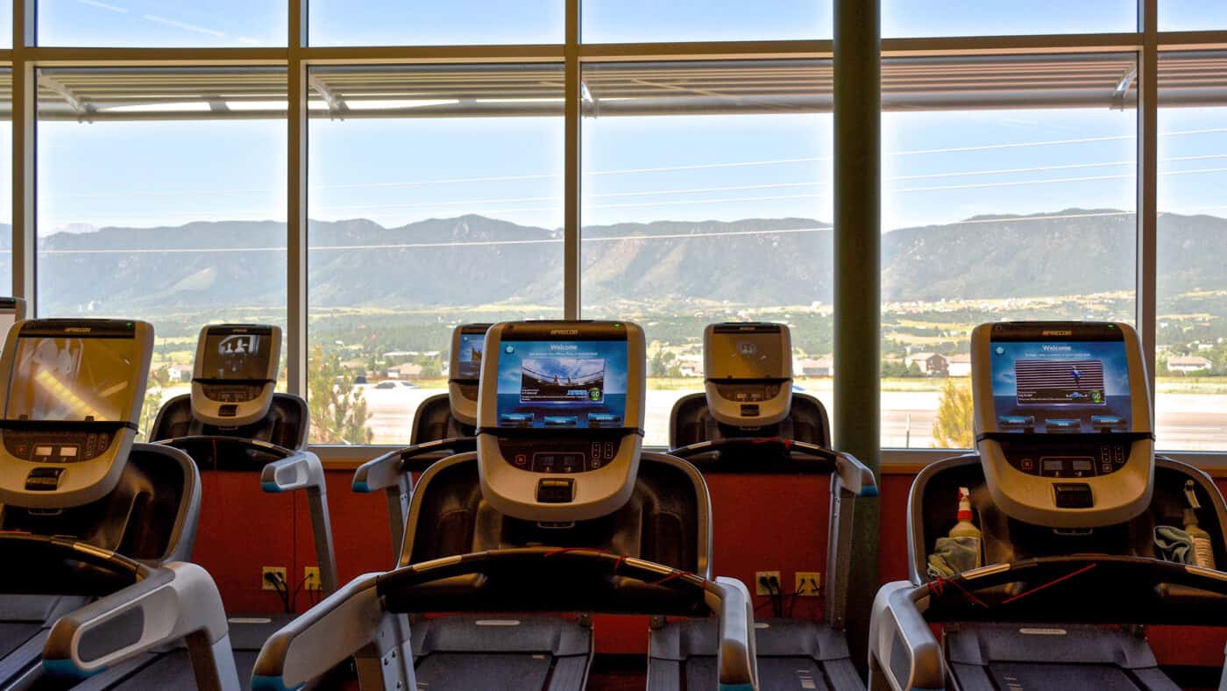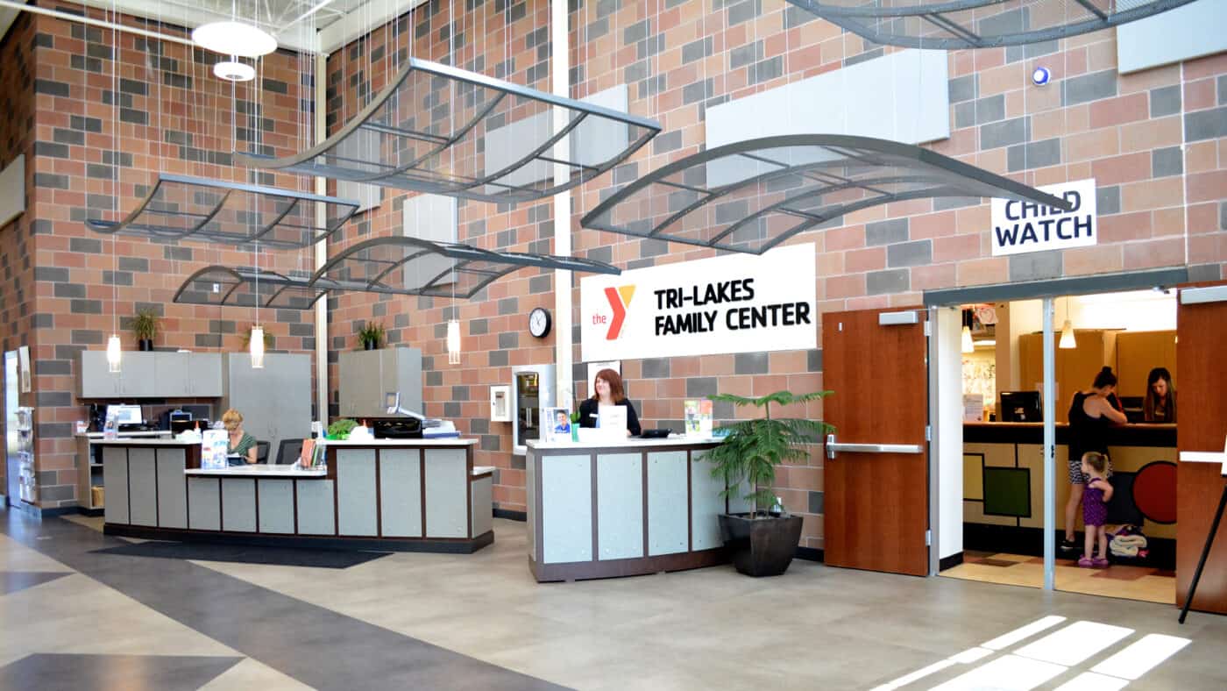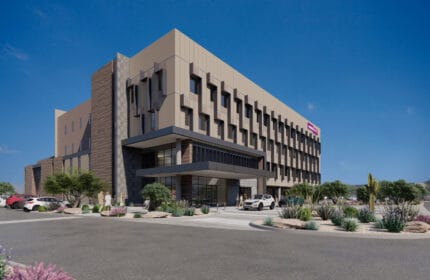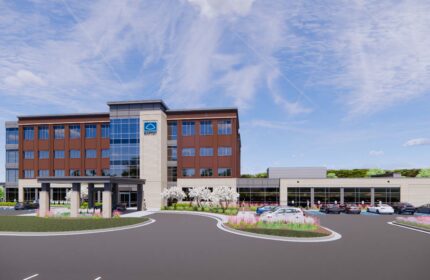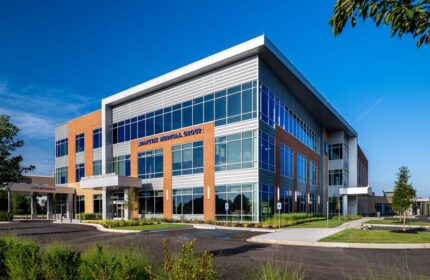Centura Health – Tri-Lakes Health Pavilion
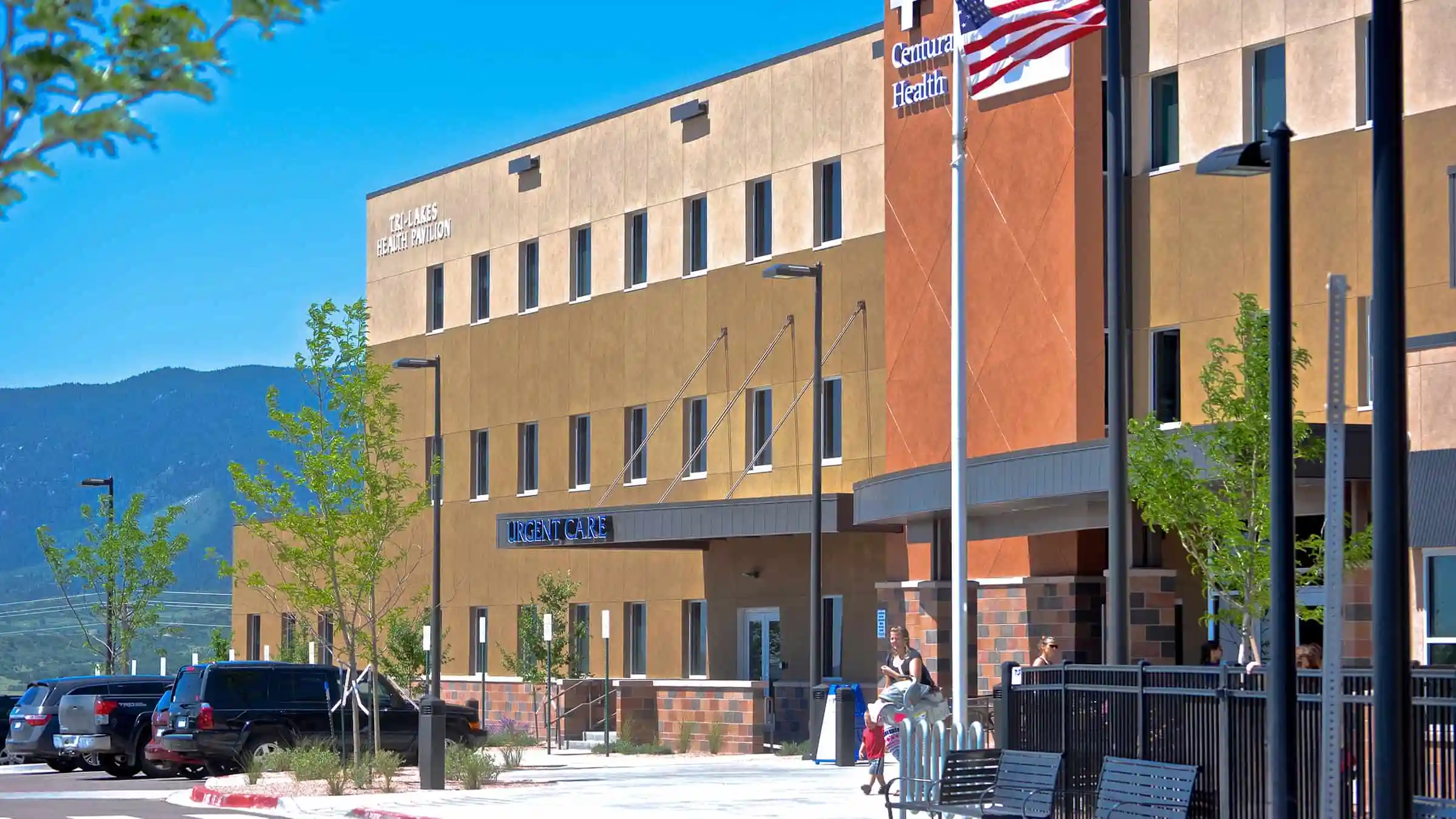
Boldt has partnered with Centura Health on several key healthcare developments in the Colorado market. For the new Tri-Lakes Health Pavilion, Boldt teamed with Centura Health’s Penrose – St. Francis Health Services and The YMCA of the Pikes Peak Region. The 50,000 SF medical office building is connected to the current YMCA through a shared atrium. The integrated health and wellness facility was born out of the desire for Penrose-St. Francis to have a partner in the northern part of their market.
Boldt, as owner and developer, initiated contact with the YMCA and, through its participation in the Joint Operating Committee, facilitated the process of determining how the organizations would work together and share services in the building. The integrated facility allows providers to better manage the population’s health and well-being.
Centura Health
Monument, Colorado
RTA
Developer
New Construction
50,000 SF
Project Highlights
- A unique partnership between a healthcare provider, community leader and Boldt to bring a comprehensive and integrated healthcare facility to the area.
- Strategic design and placement of the connectors allowed for a seamless building.
