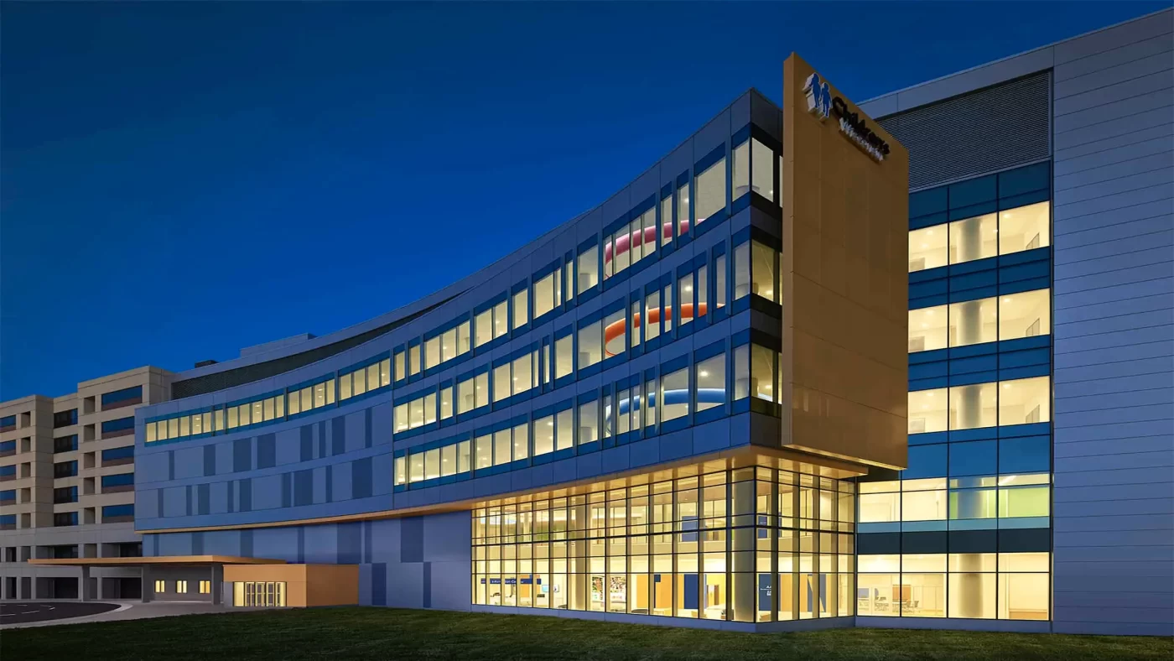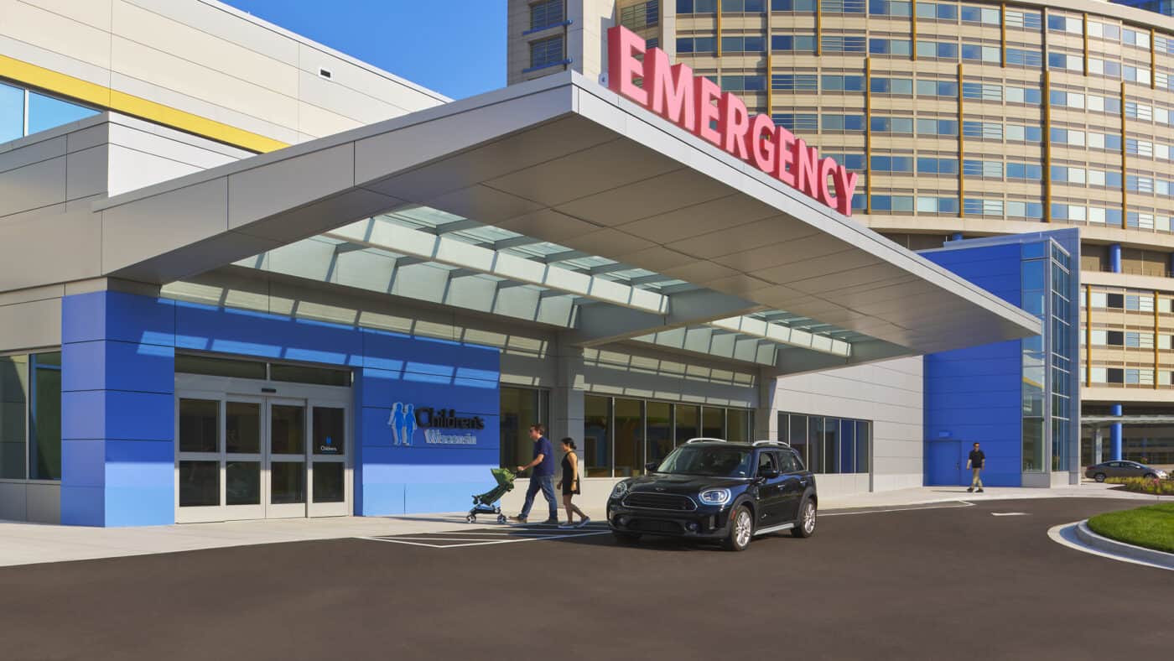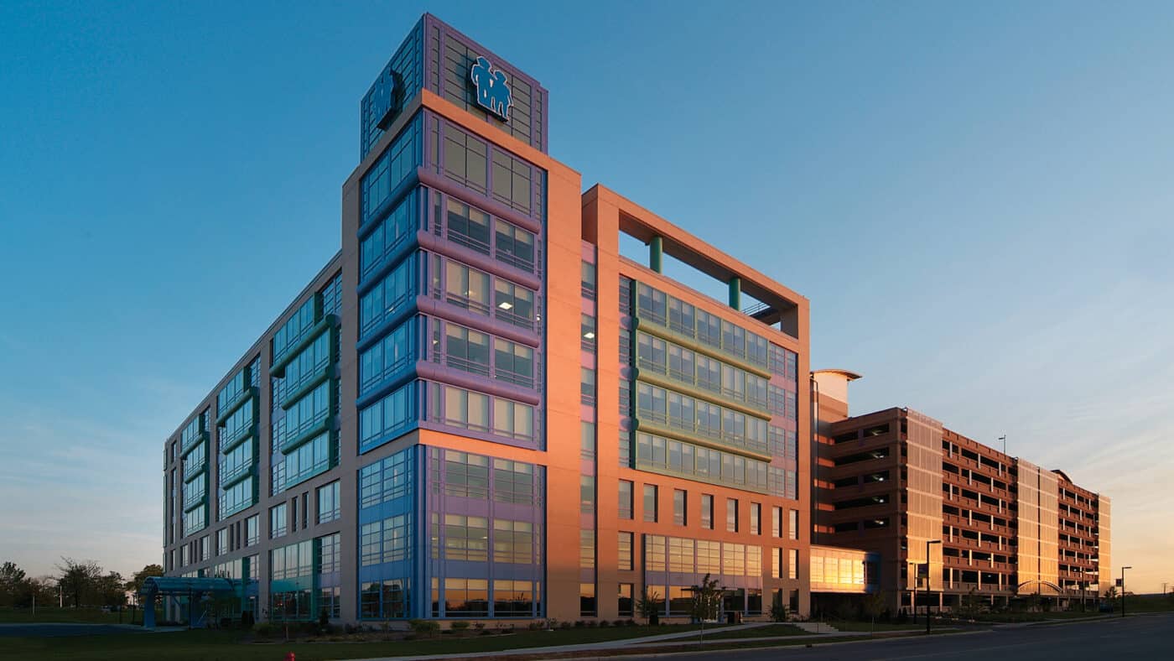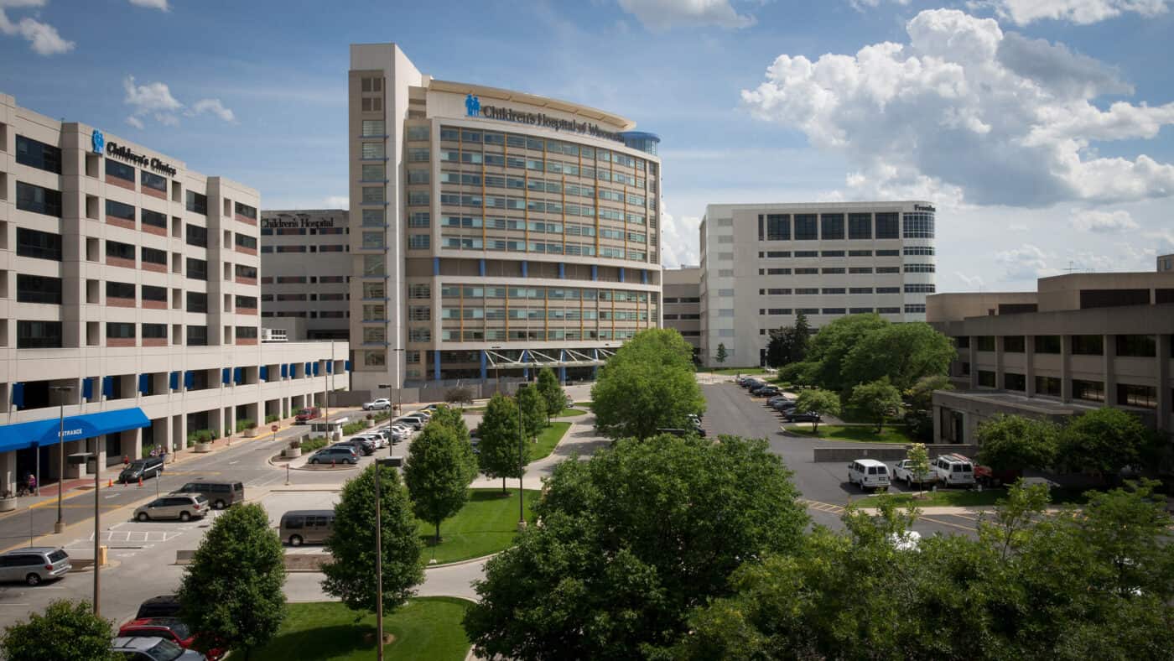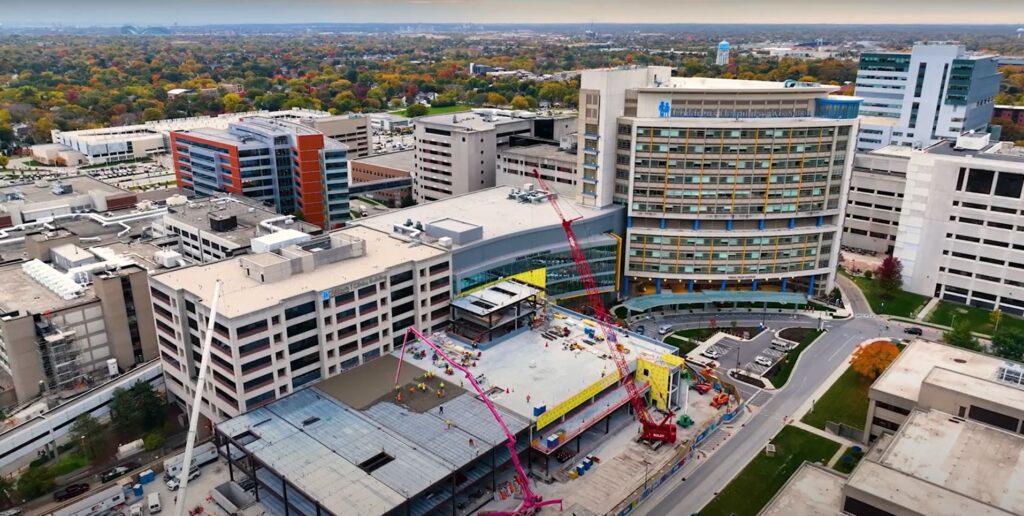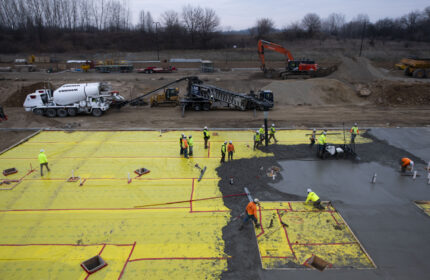Children's Wisconsin - 20+ Years of Building Trust
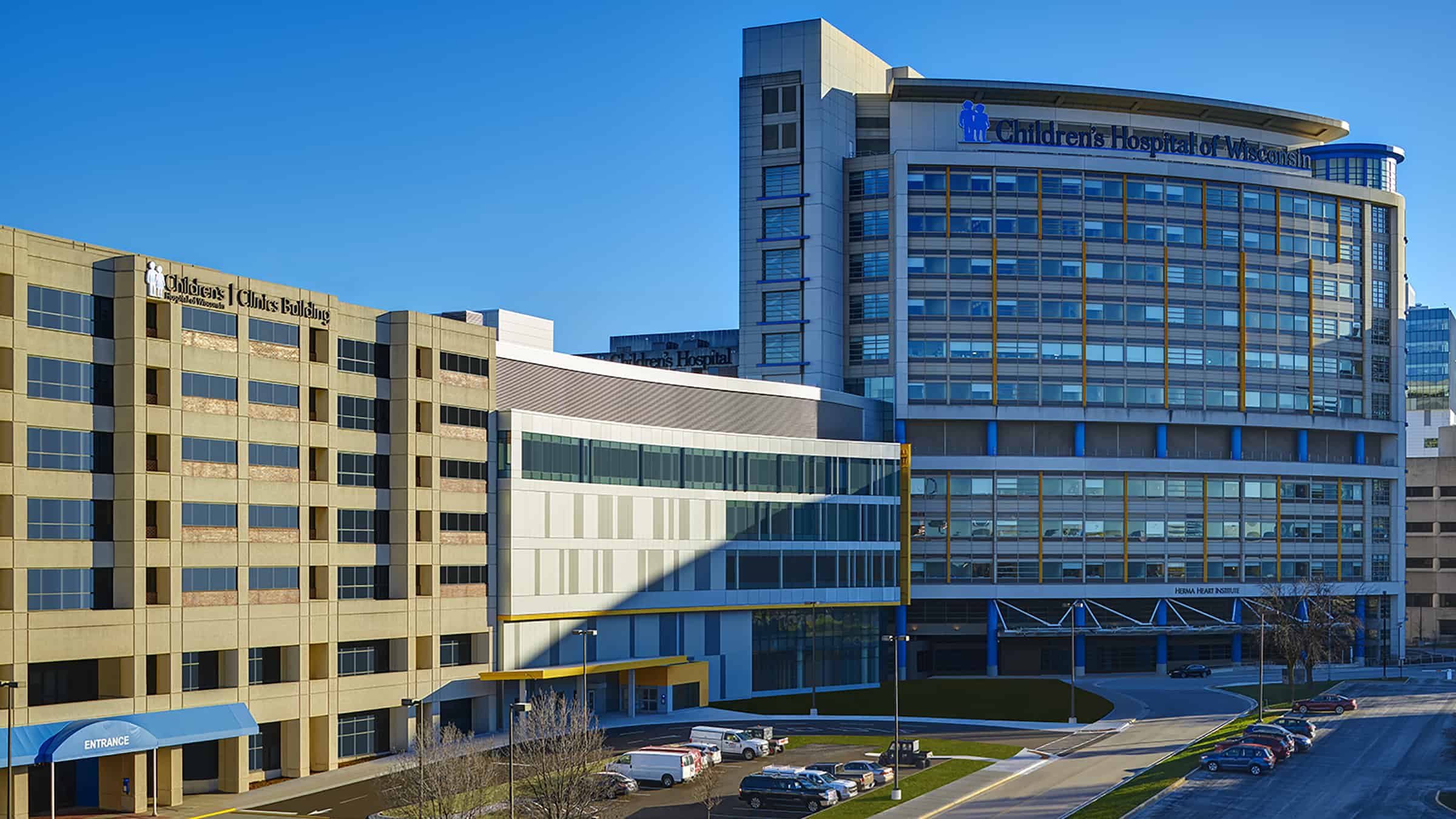
For decades, Boldt has worked consistently with Children’s Wisconsin (formerly Children’s Hospital of Wisconsin) on some of their most significant, complex, and essential capital projects. From major capital improvements, critical renovations, data centers, and infrastructure upgrades to parking structures, Boldt has maintained minimal hospital campus disruption throughout construction with zero interruptions to patient care services.
Client
Children’s Wisconsin
Location
Wauwatosa, WI. – Milwaukee Campus
Wauwatosa, WI. – Milwaukee Campus
Boldt Role
- Construction Manager
- General Contractor
- Self-perform Construction
Working Together Since
2002
2002
Children’s Wisconsin – Craig Yabuki Tower
- The new Craig Yabuki Tower is part of a sweeping, multi-year, $385M facilities improvement project.
- Demolition of an existing building was required prior to construction, with the new tower connecting two adjacent buildings on campus. Careful staging, storage, delivery and phasing was required to maintain access to the existing buildings and ensure patient and staff safety.
Children’s Wisconsin – Skywalk Building
- 50 treatment rooms, including two rooms designed to better support mental and behavioral health needs, and two advanced trauma and resuscitation rooms
- Retail pharmaceutical services, which includes a “meds-to-beds” program for patients discharged from the hospital, specialized medication compounding, late hours to serve emergency patients and home delivery
- Advanced imaging capabilities, where the EDTC team will have access to CT, x-ray and ultrasound directly in the new space
- Specialized transport services for children and babies via ambulance, helicopter and fixed-wing airplane
Children’s Wisconsin – Corporate Center
- To ensure that the building’s skin would perform as planned, a mock-up wall was constructed at a test facility in York, PA., and put through rigorous weather tests to make sure that materials and installation techniques were sufficient.
- The Phase I project was completed on schedule with a phased occupancy and construction costs below the original project budget.
- Lean® Project Scheduling, project website and electronic submittals provided the tools for team interaction and the smooth flow of information throughout the project.
Children’s Wisconsin – West Bed Tower
- Early work for the new west bed tower included relocating the main hospital drop off area and entrance to Children’s Wisconsin along with providing additional parking.
- With campus space at a premium, new emergency generators are housed in a rooftop penthouse.
- Target costs were established early in the schematic design phase. Through careful planning and design development, and a very structured bidding process, the target costs were maintained with minimal changes.
CLIENT TESTIMONIAL
“It is really a blessing to have partners who care about the kids that we serve and care about the community in equal parts.”
– Sam Green, Executive Director of Portfolio Integration for Children’s Wisconsin
