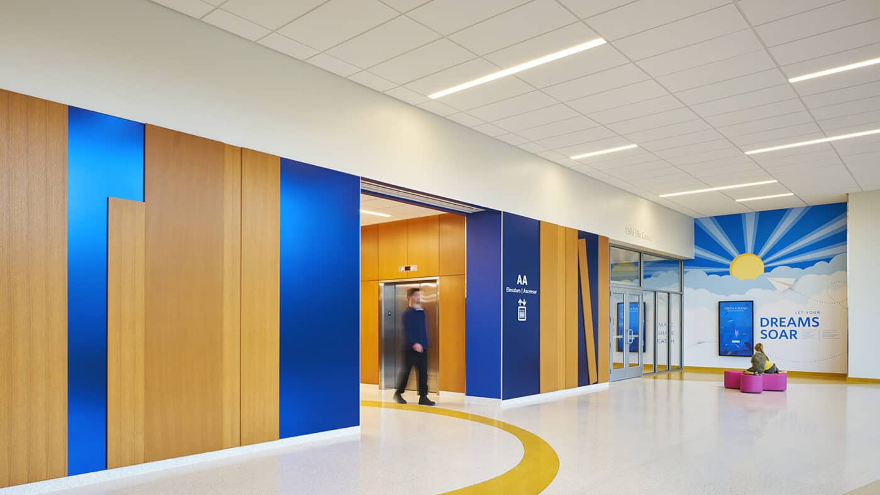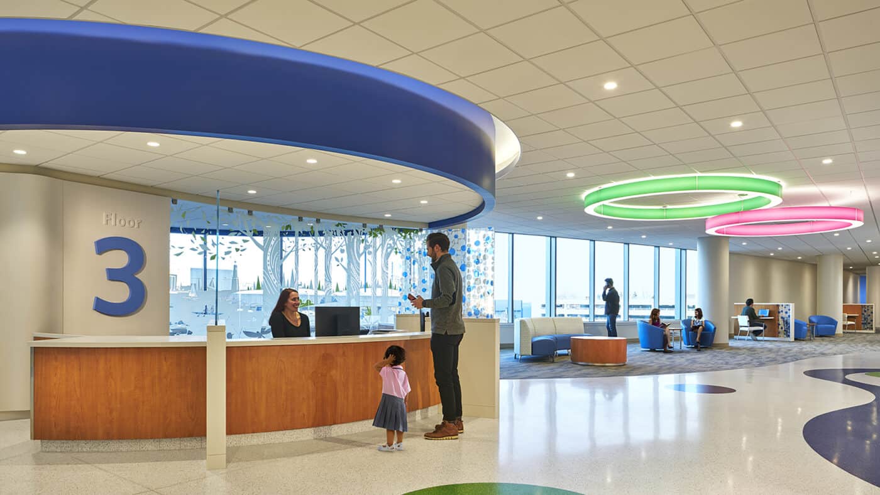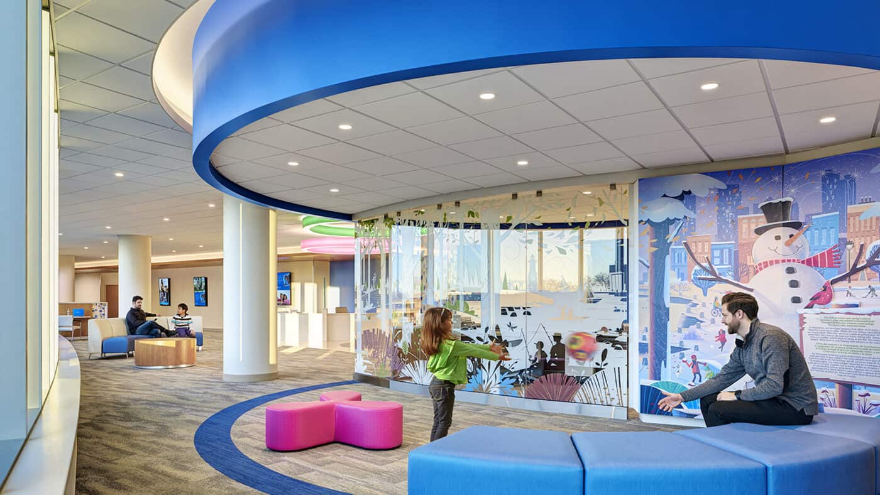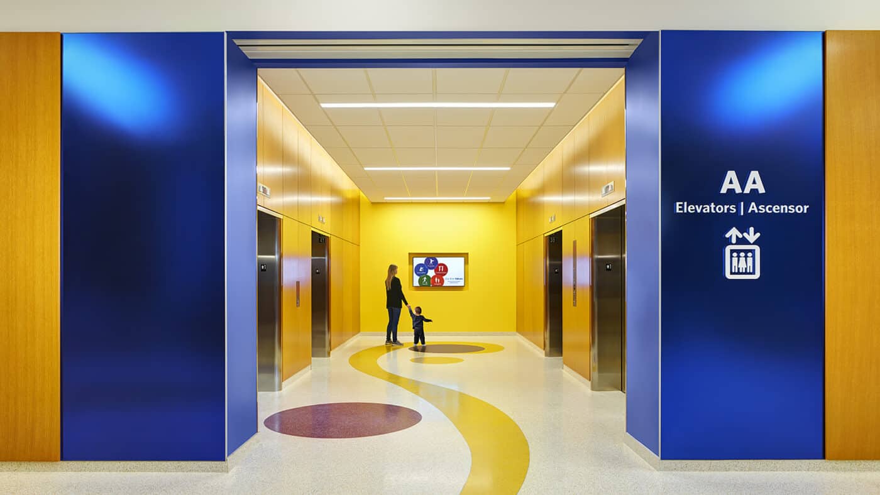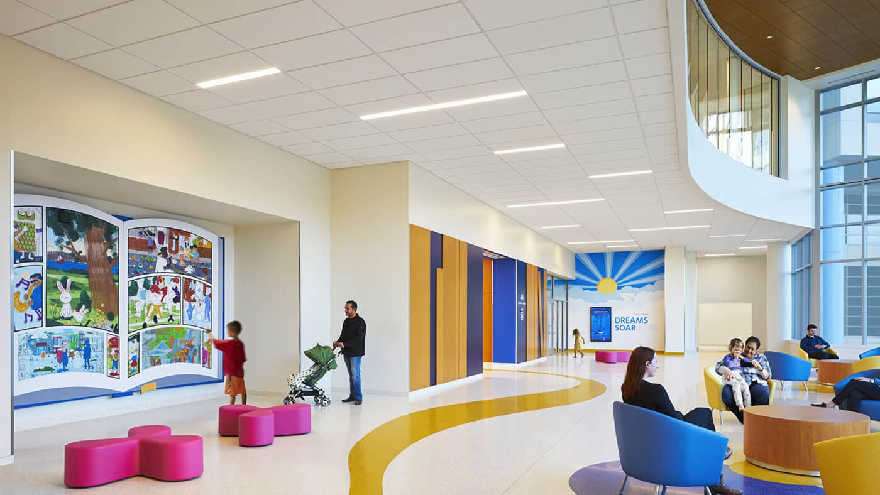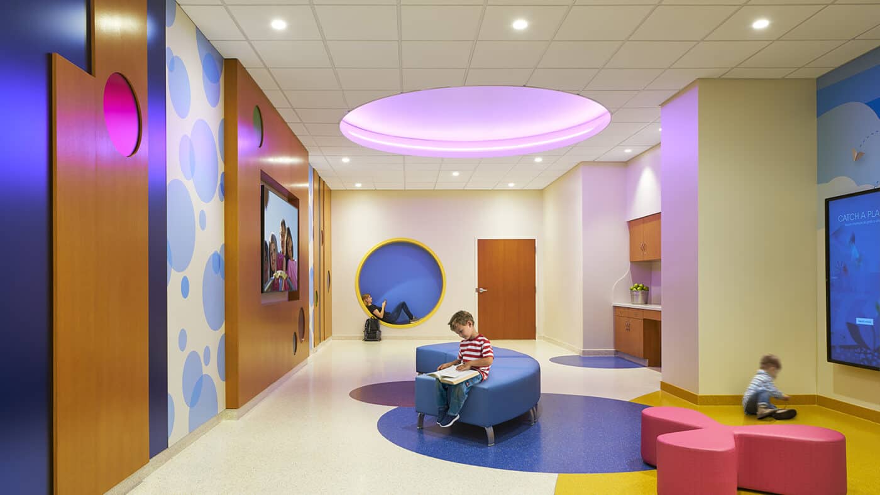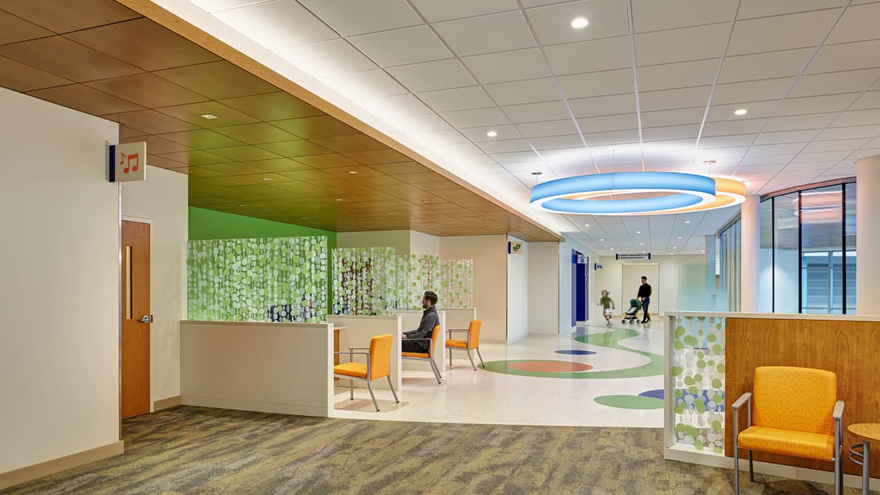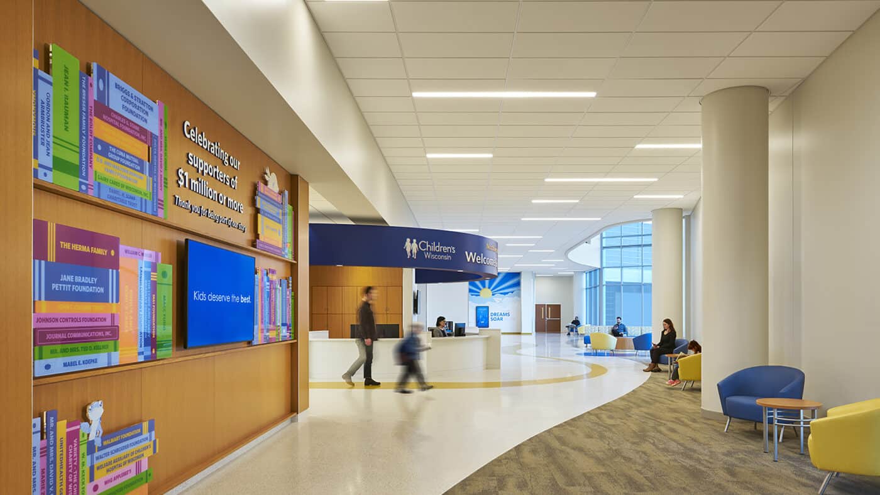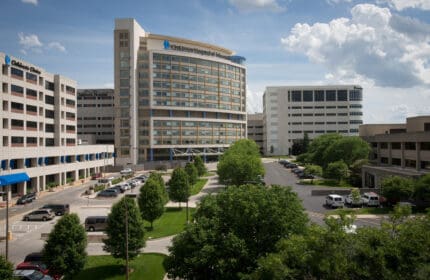Children’s Wisconsin – Craig Yabuki Tower
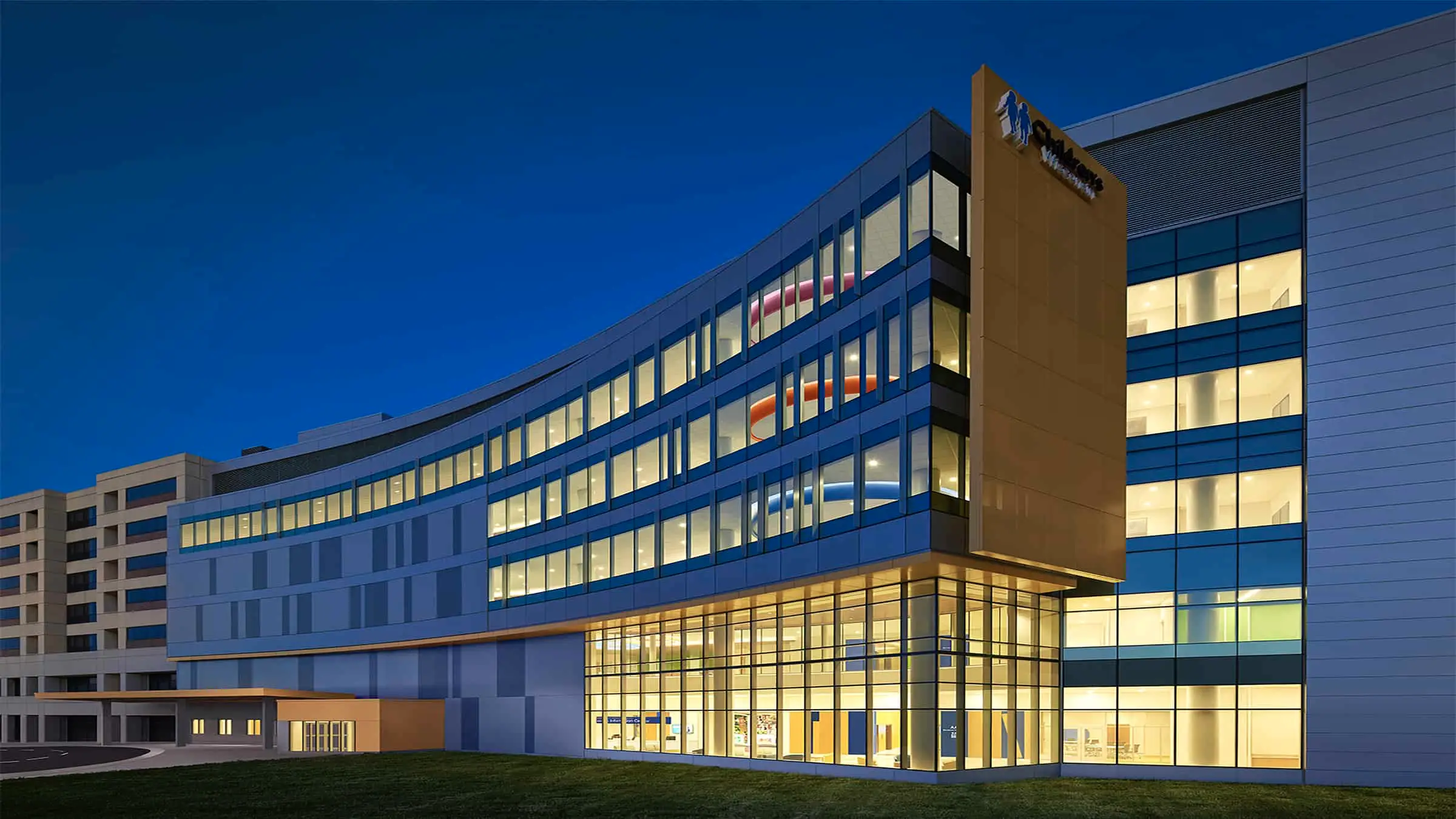
As a part of Children’s Wisconsin’s substantial multi-year, multi-million-dollar Milwaukee Campus Improvement Project, Boldt constructed a new outpatient building — the Craig Yabuki Tower — connected to the existing hospital campus.
The tower comprises six above-grade stories and one below-grade level, totaling 237,000 SF. The new tower offers a wide range of specialty care and surgical services, including adolescent medicine, asthma / allergy / immunology, craniofacial and plastic surgery, dermatology, diabetes, ENT, endocrine, gastroenterology, genetics, laser, orthopedics, outpatient lab, physical / occupational therapy, pulmonary and sleep medicine, renal, rheumatology, and surgery and urology, among others.
Client
Location
Milwaukee, Wisconsin
Milwaukee, Wisconsin
Architect/Engineer
CannonDesign
Boldt Role
- Construction Manager
- General Contractor
- Self-perform Construction
Project Type
New Construction
New Construction
Project Size
237,000 SF
237,000 SF
Project Highlights
- The new Craig Yabuki Tower is part of a sweeping, multi-year, $385M facilities improvement project.
- Demolition of an existing building was required prior to construction, with the new tower connecting two adjacent buildings on campus. Careful staging, storage, delivery and phasing was required to maintain access to the existing buildings and ensure patient and staff safety.

