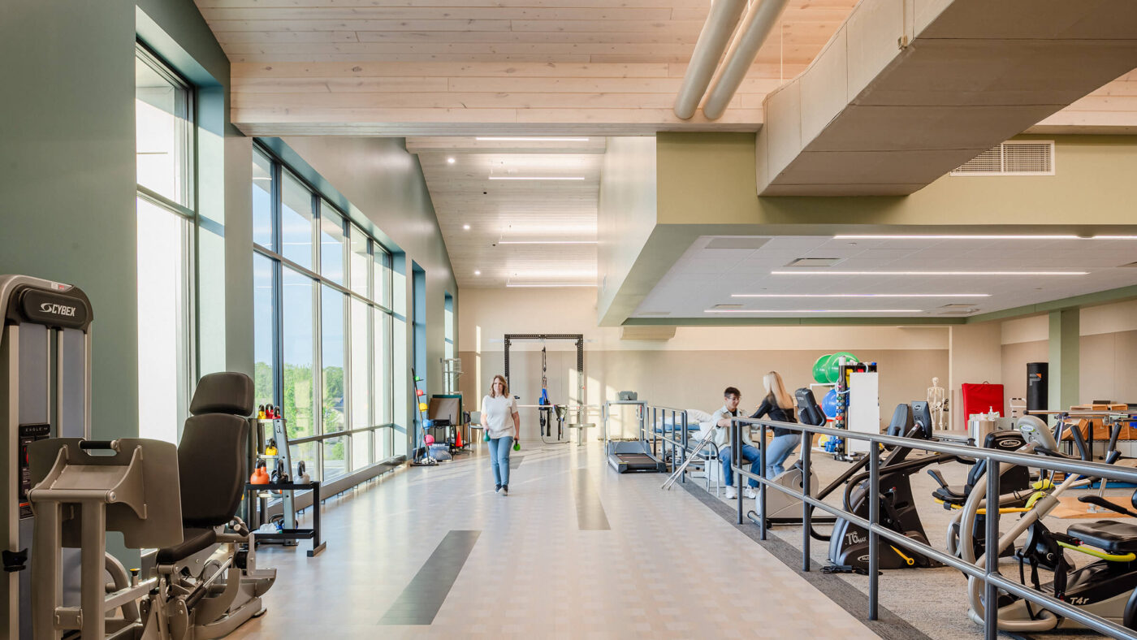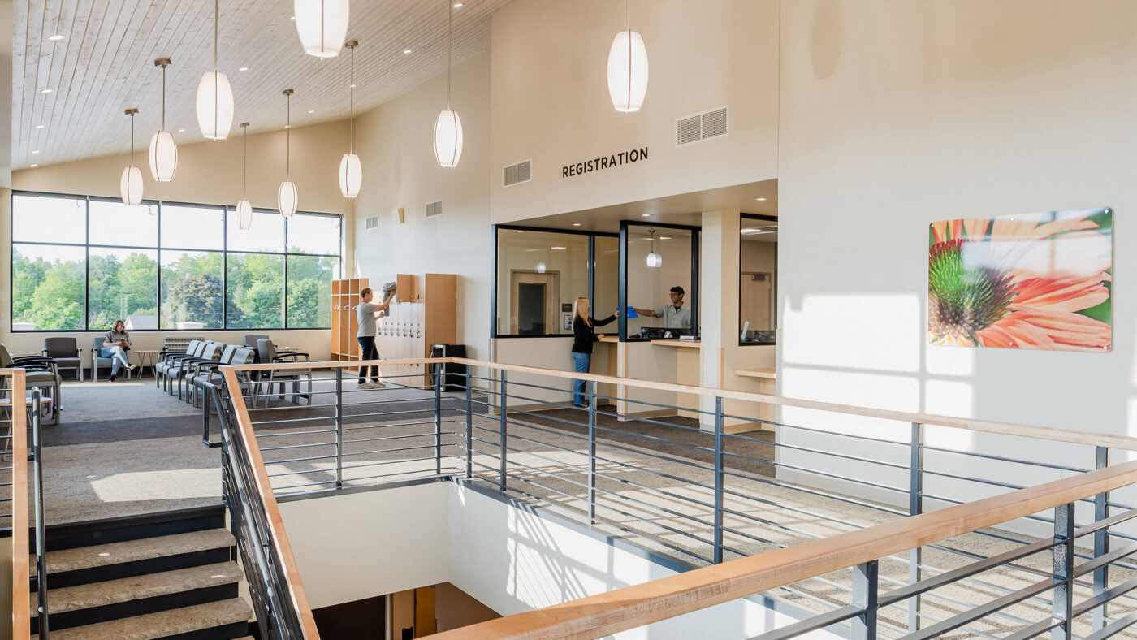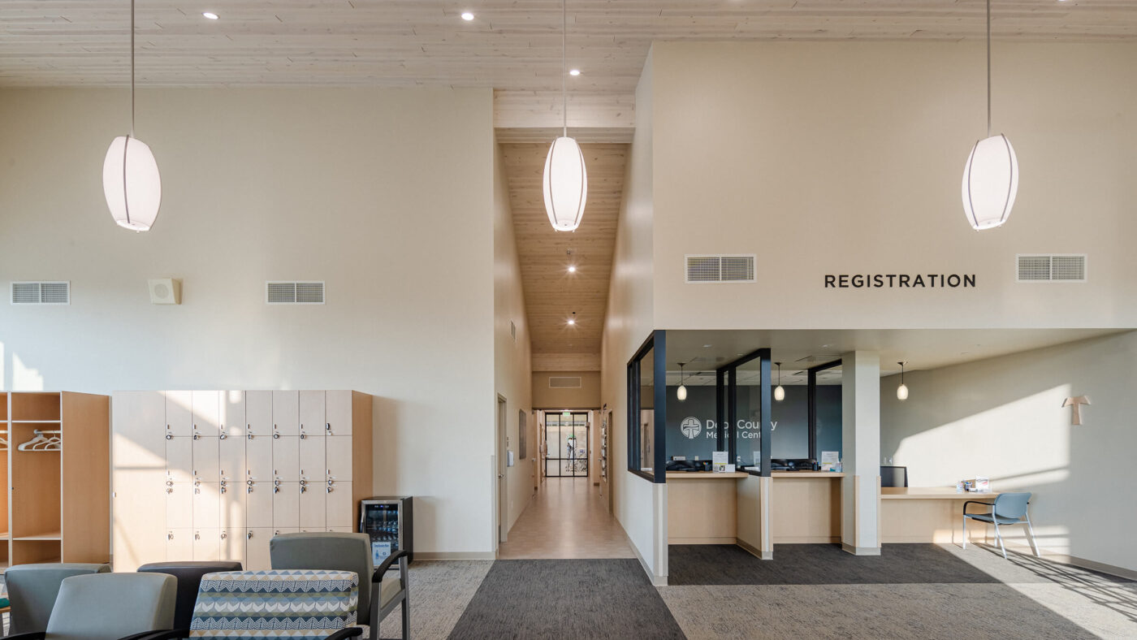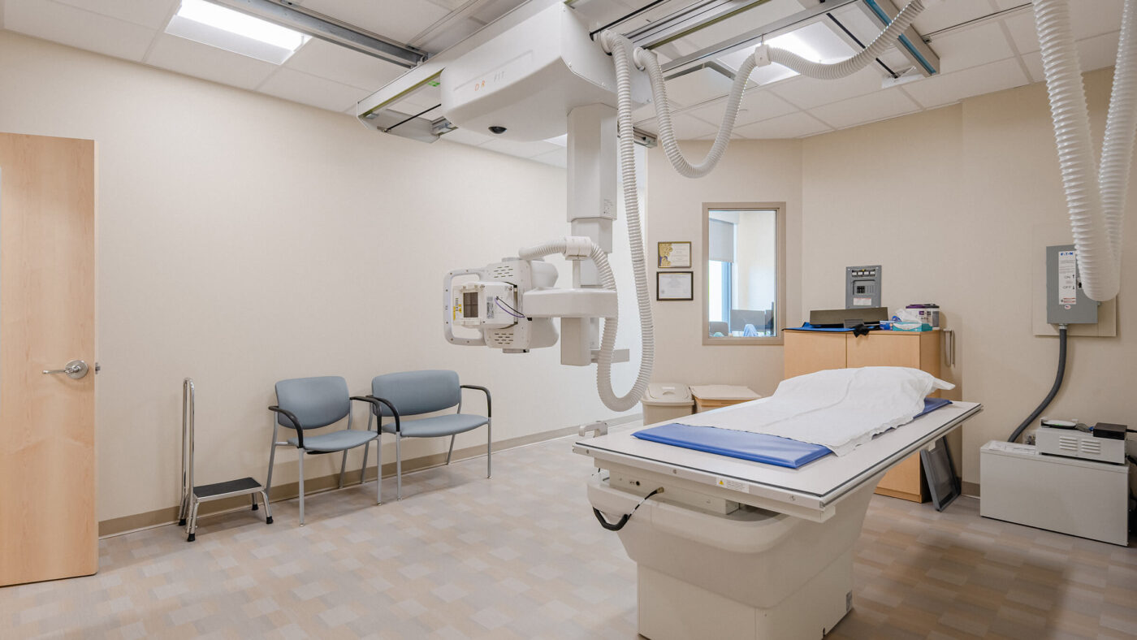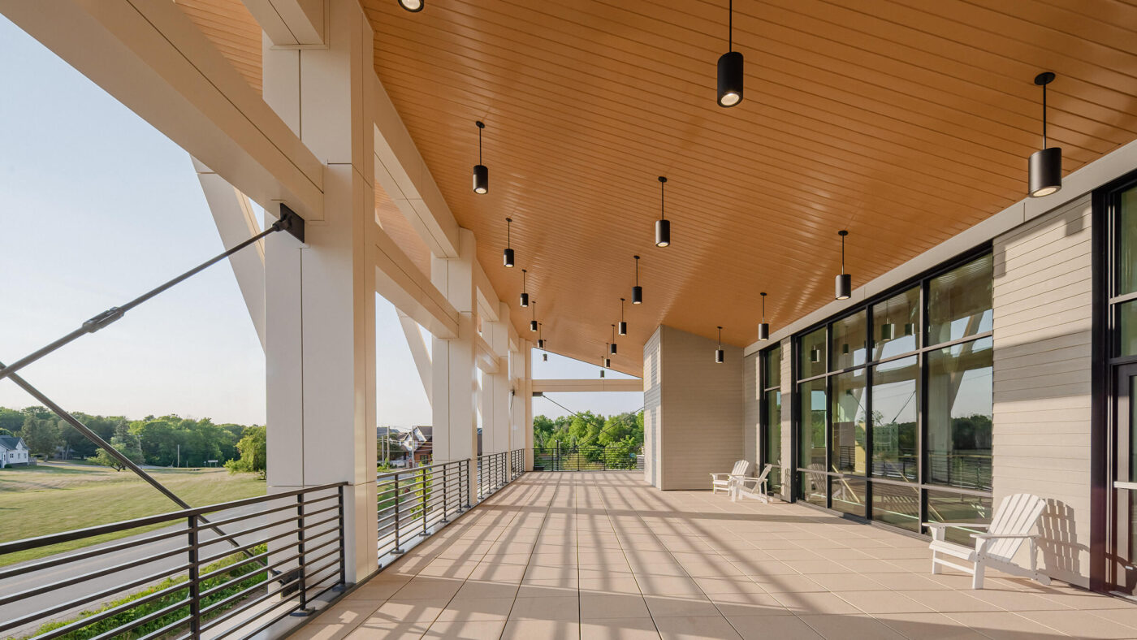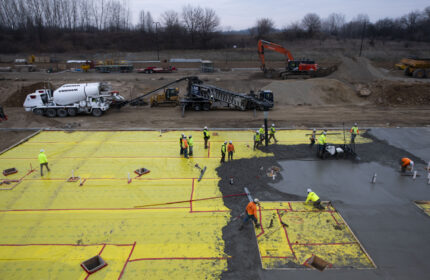Door County Medical Center – Sister Bay Clinic
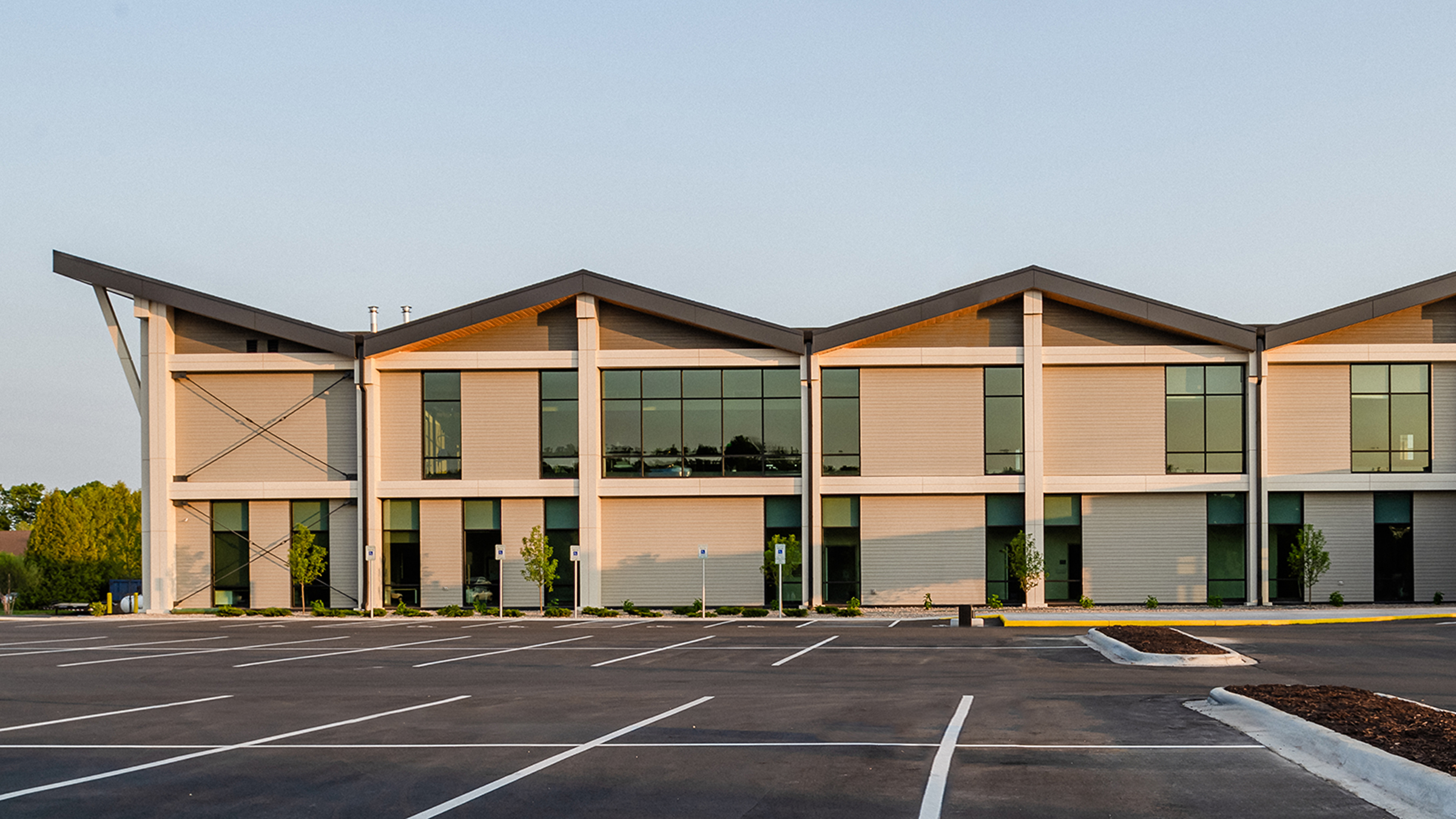
Boldt recently completed the new 32,000 SF, Door County Medical Center Sister Bay Clinic and Rehab. Improvements over the prior facility include increased space, allowing for more providers, staff and patients. In the second-floor Rehab department, Occupational and Speech therapies now have dedicated treatment spaces to improve privacy and care. Rehab patients enjoy an enlarged gym, with new equipment, as well as additional therapy rooms to allow for flexible programming. The space includes exam rooms, a physical therapy, and a large outdoor deck spanning the western face of the building.
The new sister Bay Clinic is a visual landmark leaving an impression on those passing by with it’s striking roof line, while also creating an even more impact on the well being of the community. Boldt oversaw the construction process and self-performed the concrete, steel, and finish carpentry packages. Our hands-on approach ensured smooth and successful project completion process, increased quality control, and provided a collaborative team environment.
Door County Medical Center
Sister Bay, Wisconsin
Caldwell Associates
- General Contractor
- Construction Manager
New Construction
32,165 SF
MARKET
Healthcare
Project Highlights
- The team used a Takt plan system to plan and prioritize work to ensure proper workforce and material deliveries.
