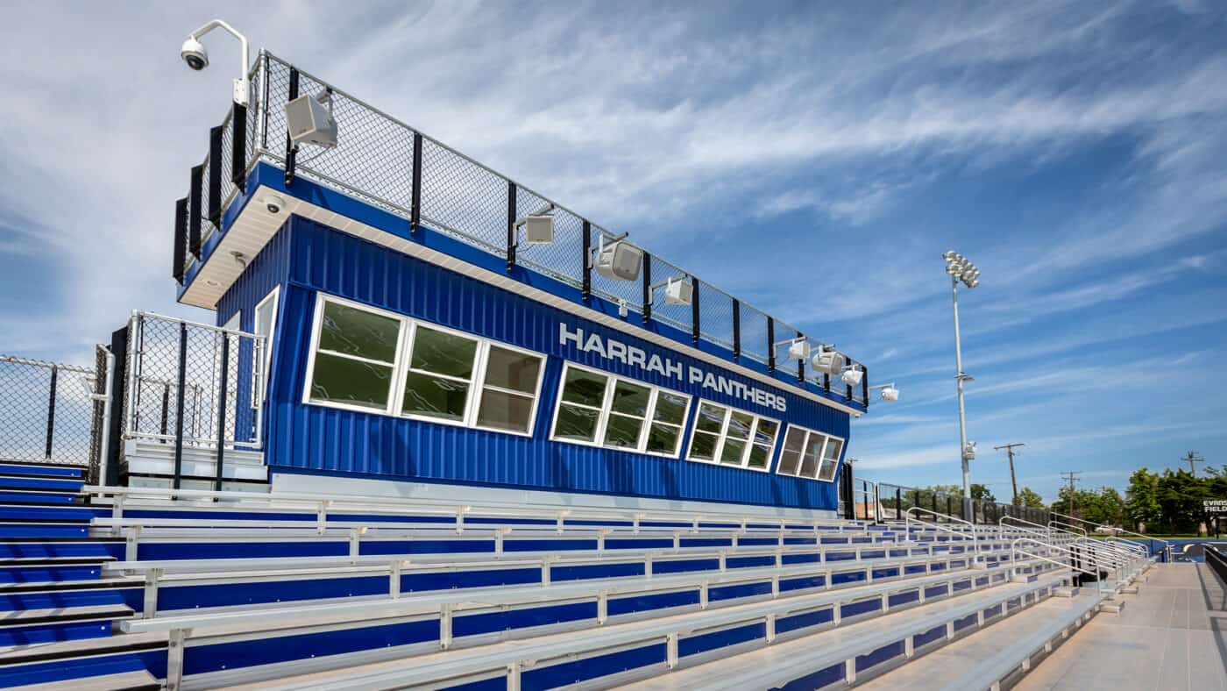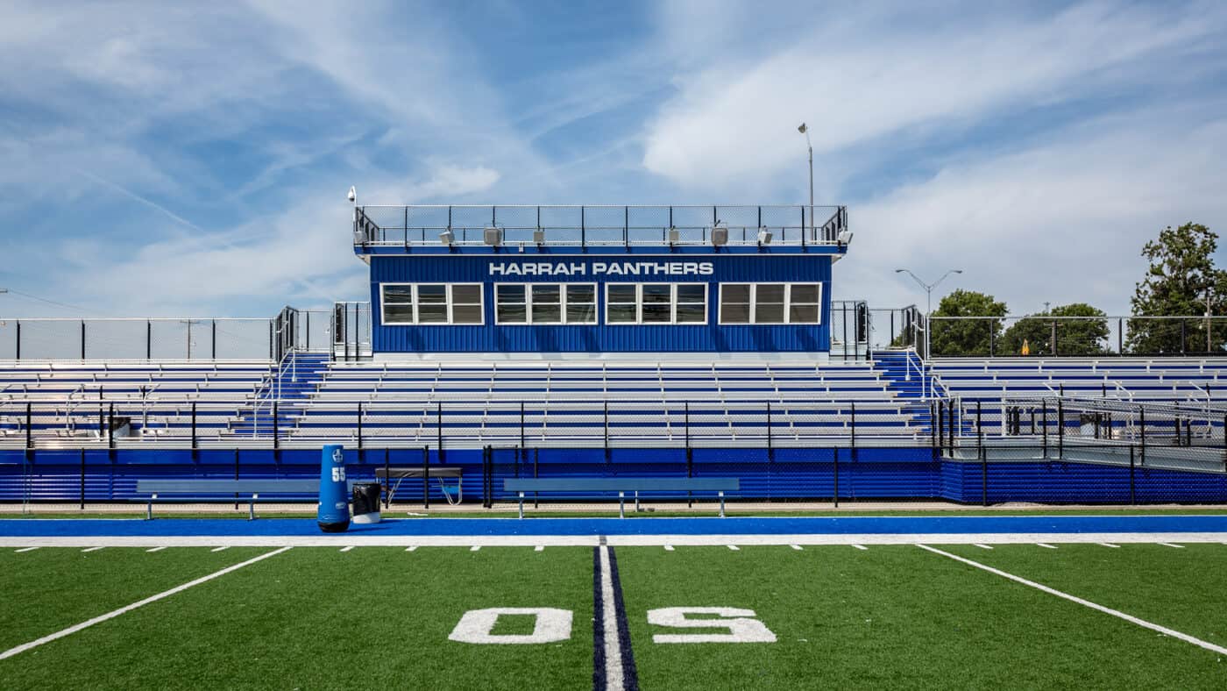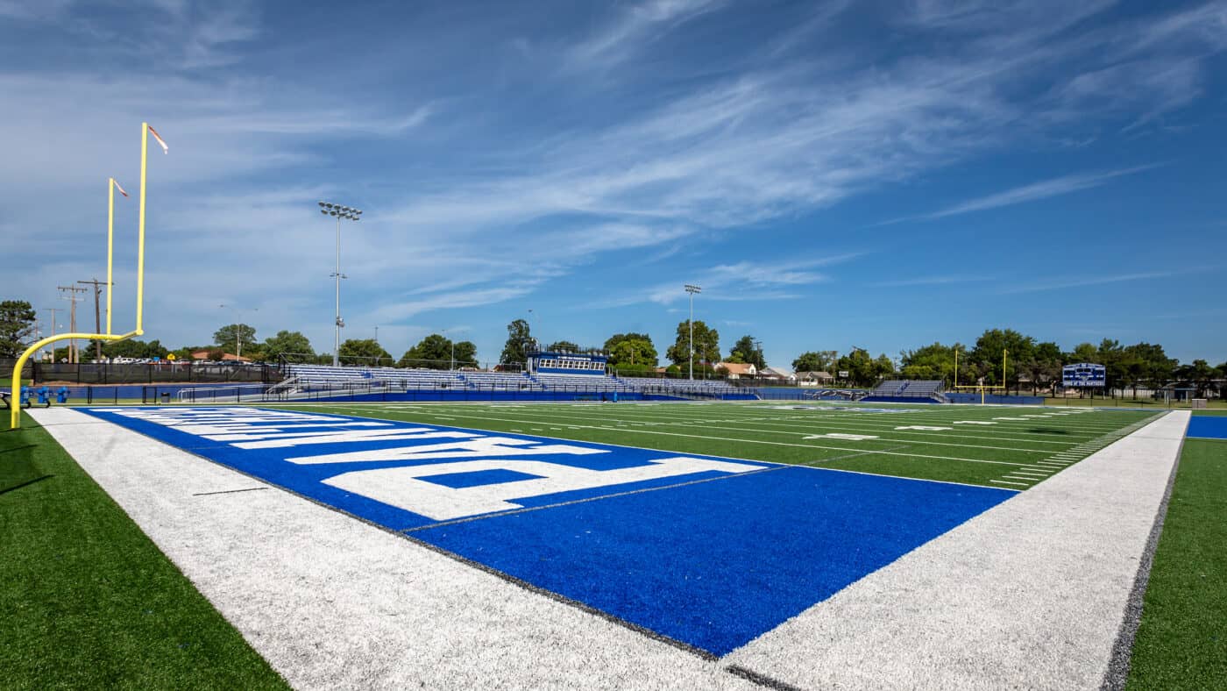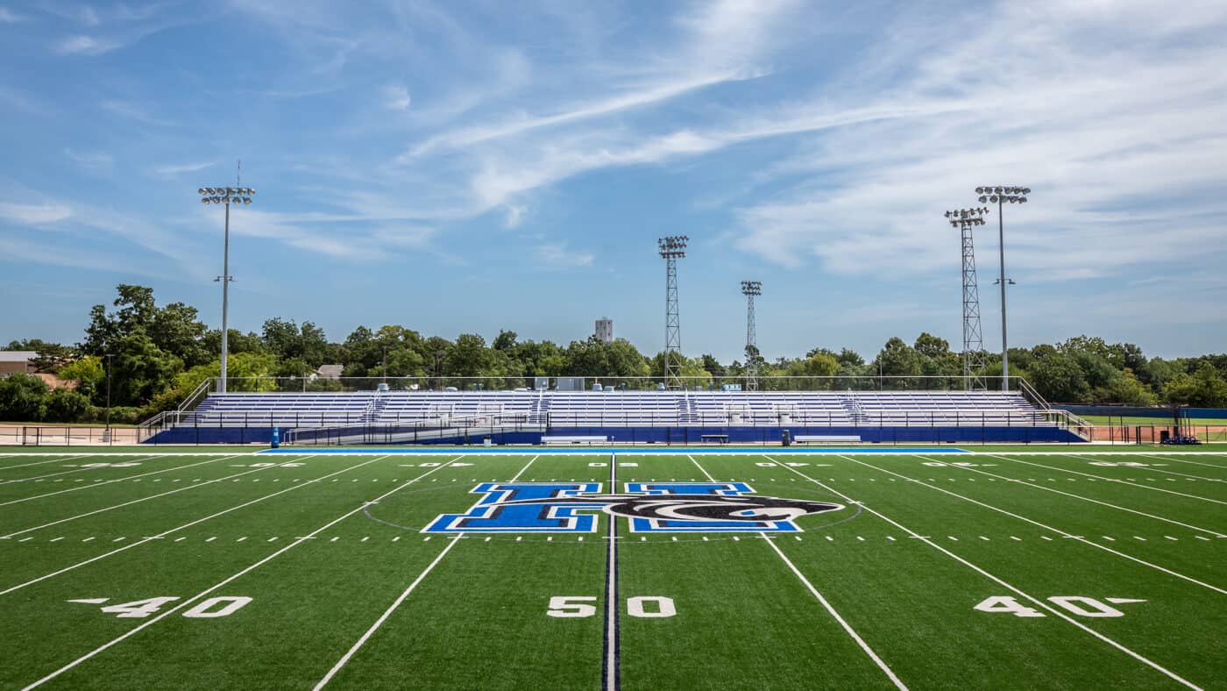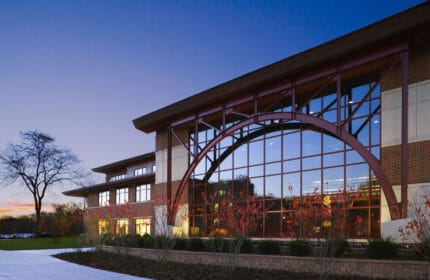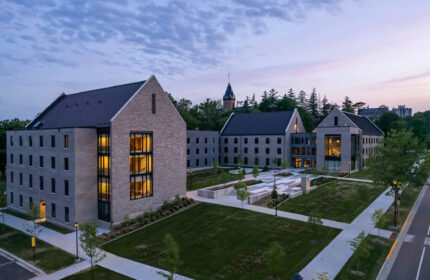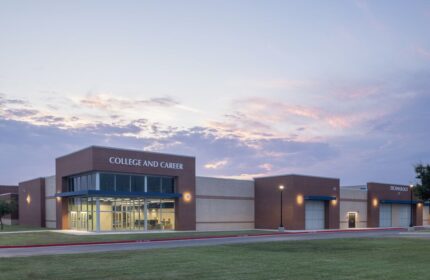Harrah Public Schools – Evans Field
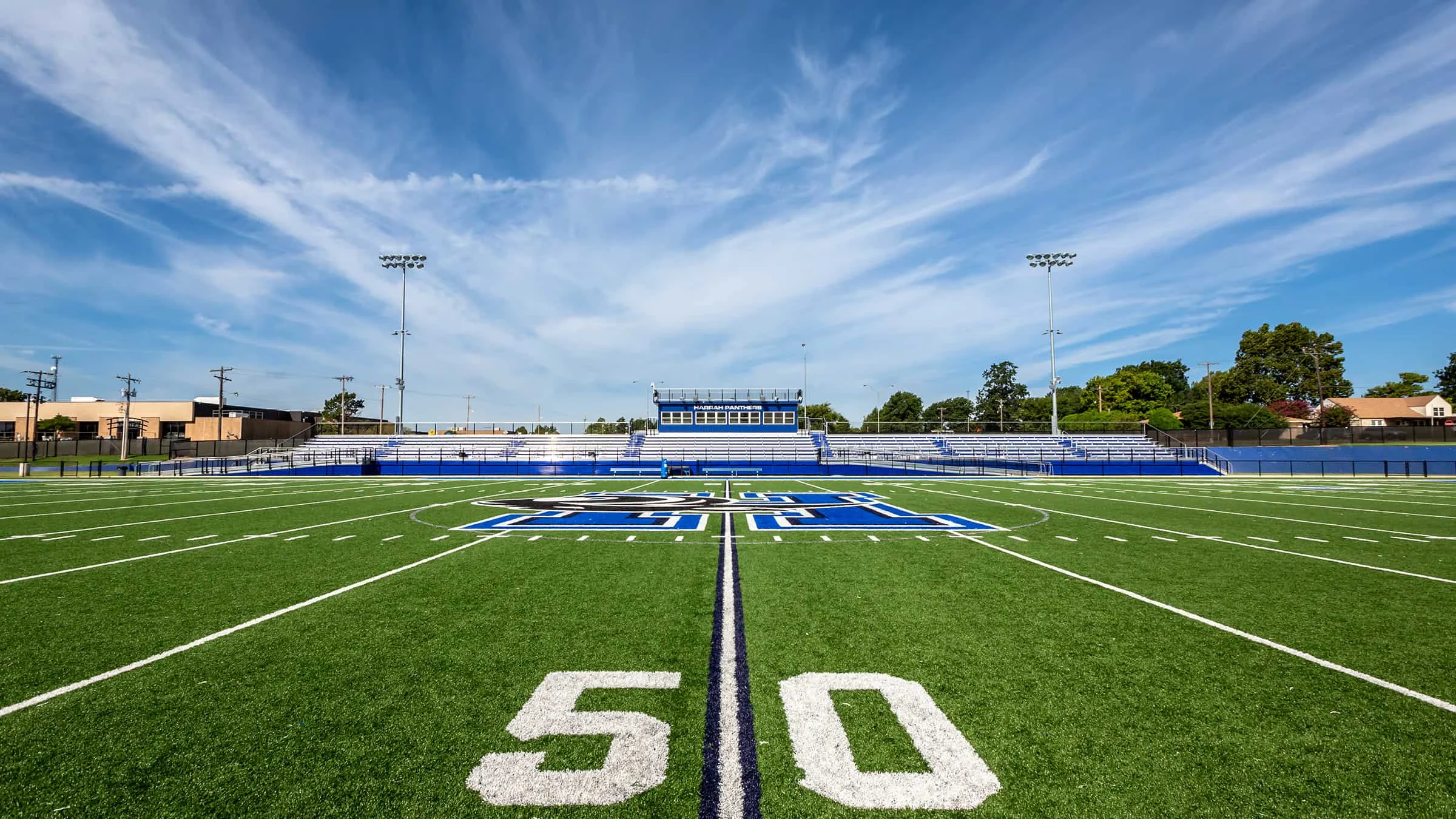
After 64 years as the home of the Harrah High School Panthers, Evans Field was in need of a major transformation. The existing stadium, built in the 1950s, was badly in need of repairs and the field itself suffered from recurring flooding due to inadequate sloping and a lack of drainage systems.
The project included demolishing the entire football stadium, as well as the excavation and regrading of the field. Irrigation and drainage systems and a new synthetic turf system were installed. The turf – made by FieldTurf — features a two-layer infill comprising ballast layers of sand and top layers of recycled rubber granules for proper shock absorption and world-class performance.
The stadium also features new home bleachers, increasing seating capacity to 1,400, new visitor bleachers, providing 980 seats, a new press box, goal posts and lighting and fencing and a new gated entrance. In addition to the field and stadium, a new 15,812 SF multi-sport facility was constructed adjacent to the stadium. It features boys and girls’ locker rooms, a weight room, cheer / pom room, public restrooms and concessions.
Harrah Public Schools
Harrah, Oklahoma
Renaissance Architects
General Contractor
New Construction
15,812 SF
Project Highlights
- The new field utilizes artificial turf that features a two-layer infill comprising ballast layers of sand and top layers of recycled rubber granules for proper shock absorption and world-class performance.
