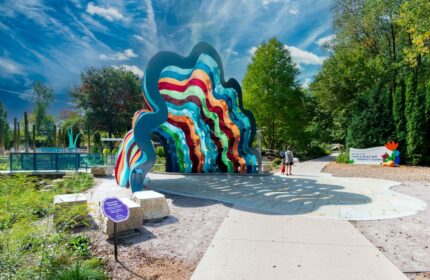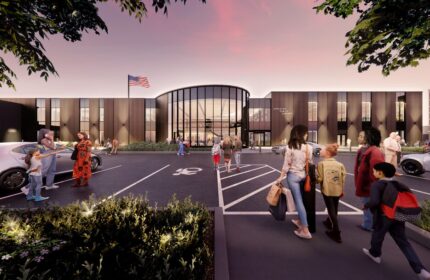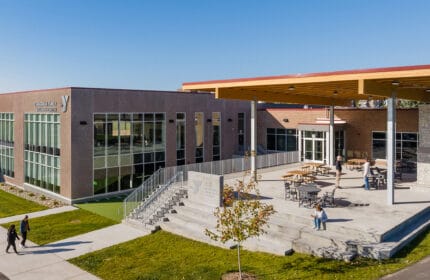Little Chute Windmill and Van Asten Visitor Center

To celebrate the town’s heritage and welcome visitors in a rather unusual and memorable way, the town of Little Chute, Wisconsin engaged Boldt to construct a fully-functioning wind-powered flour mill to serve as part of their visitor center. The windmill is an authentic 1850s design from the province of North Brabant in The Netherlands. It was designed by third-generation millwright Lucas Verbij of Verbij Hoogmade BV in the Netherlands. The windmill is 100 feet tall, comprising a 40-foot-high concrete base and 60-foot wood top structure. Volunteer millers will operate the windmill and demonstrate for visitors the ancient process of grinding grain into flour.
Attached to the windmill is the visitor center, which features a museum, gift shop, meeting rooms, offices, media room and archival storage. The grounds feature authentic Dutch gardens with tulips and shrubs, an education garden, outdoor patio and brick naming wall with decorative tile inserts.
Village of Little Chute
Little Chute, Wisconsin
Quantic Architecture
- Construction Manager
- General Contractor
New Construction
Project Highlights
- The windmill upper was fabricated in Holland, then shipped to Little Chute, where the installation was performed by the Dutch craftsman that designed the fabrication.
- Lifting the top portion of the windmill into place, along with the blades, required use of a mammoth 300-ton crane.





