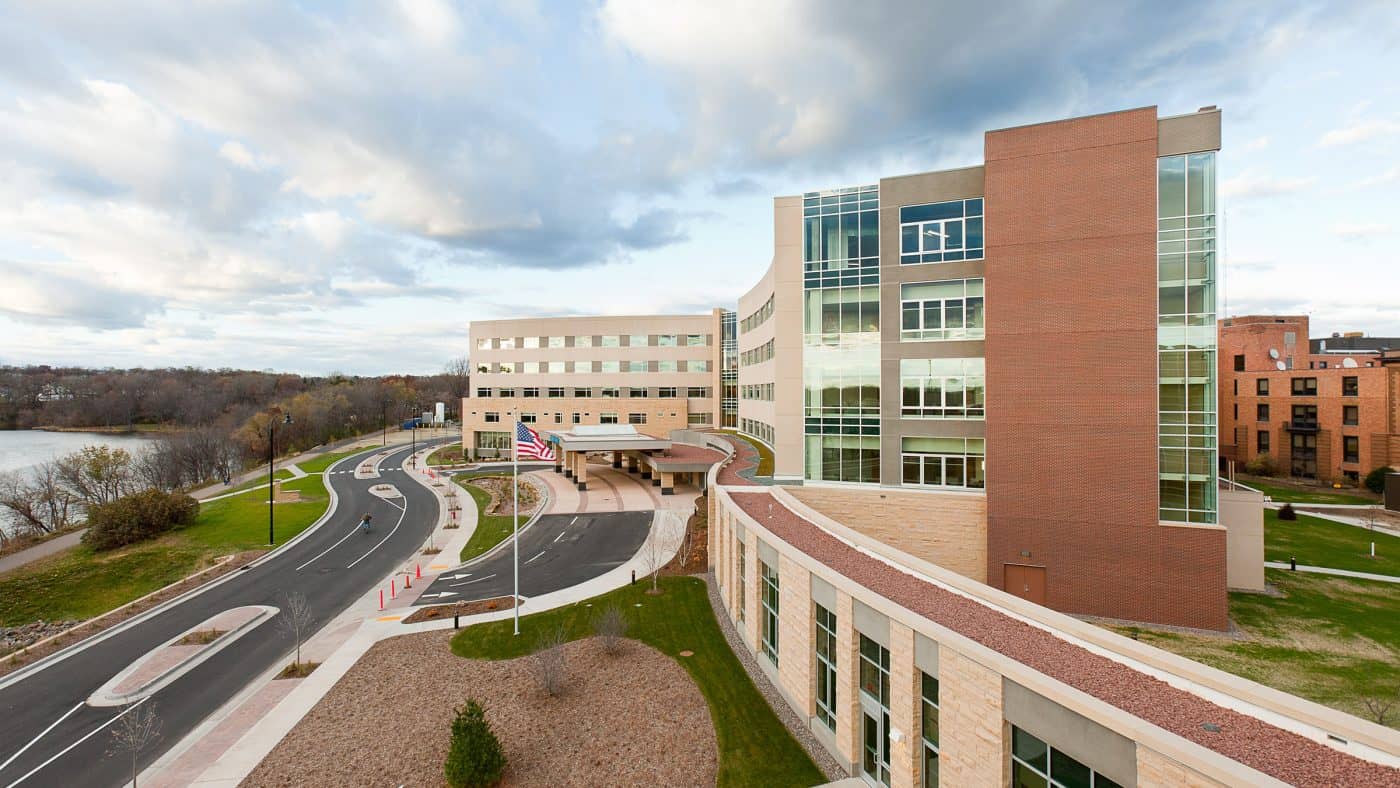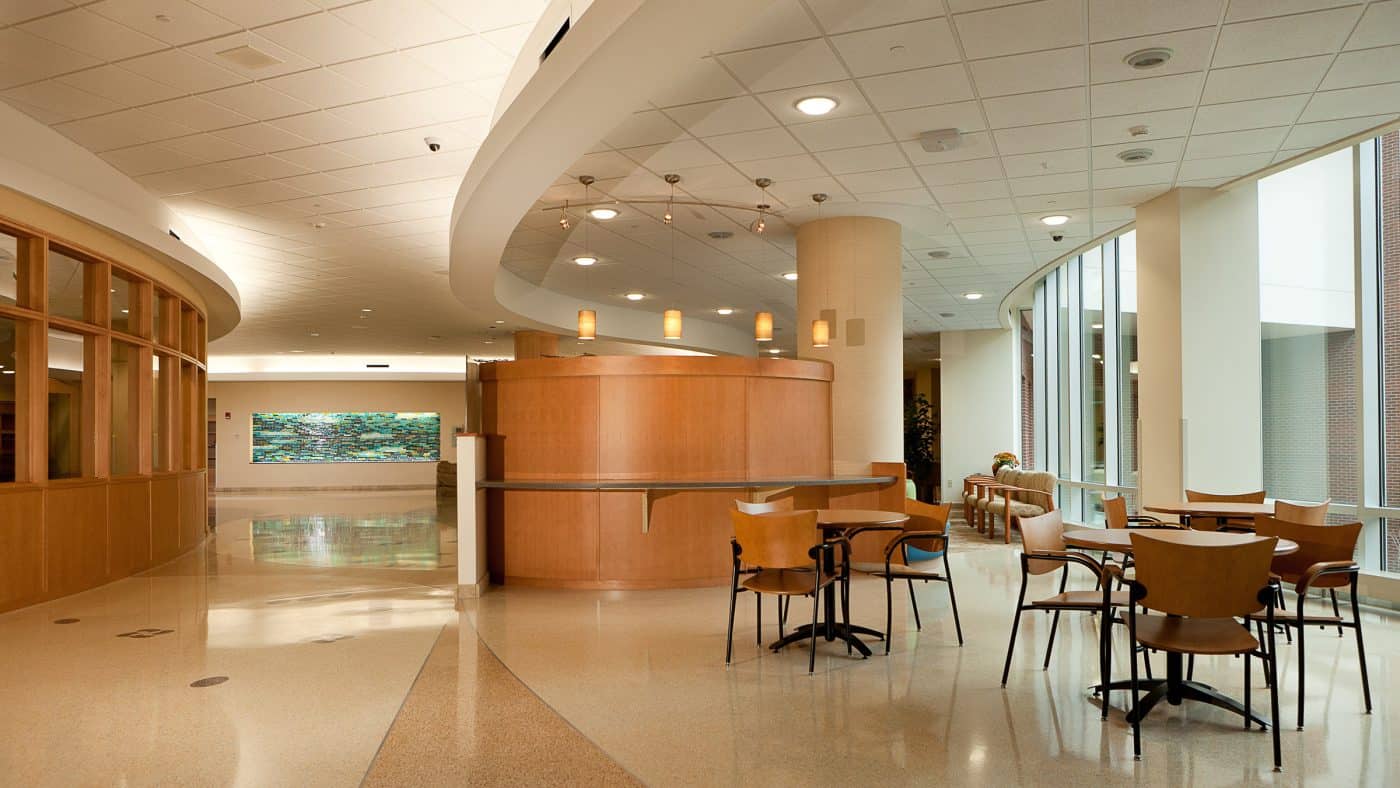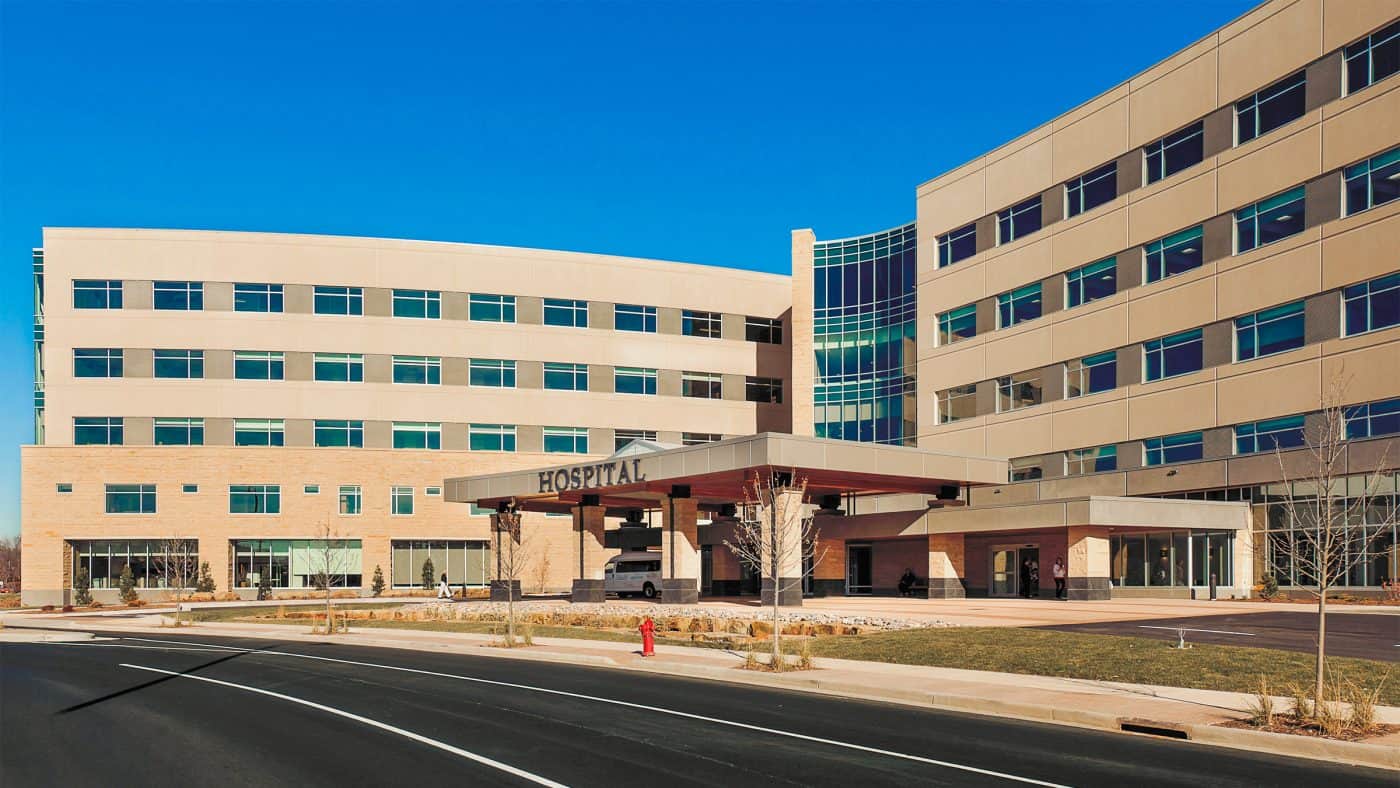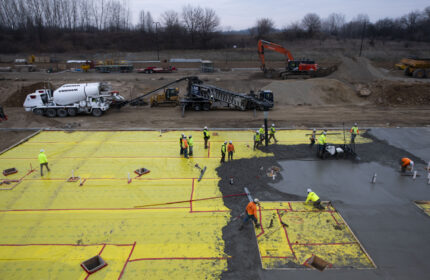Mayo Clinic Health System – Eau Claire Bed Towers
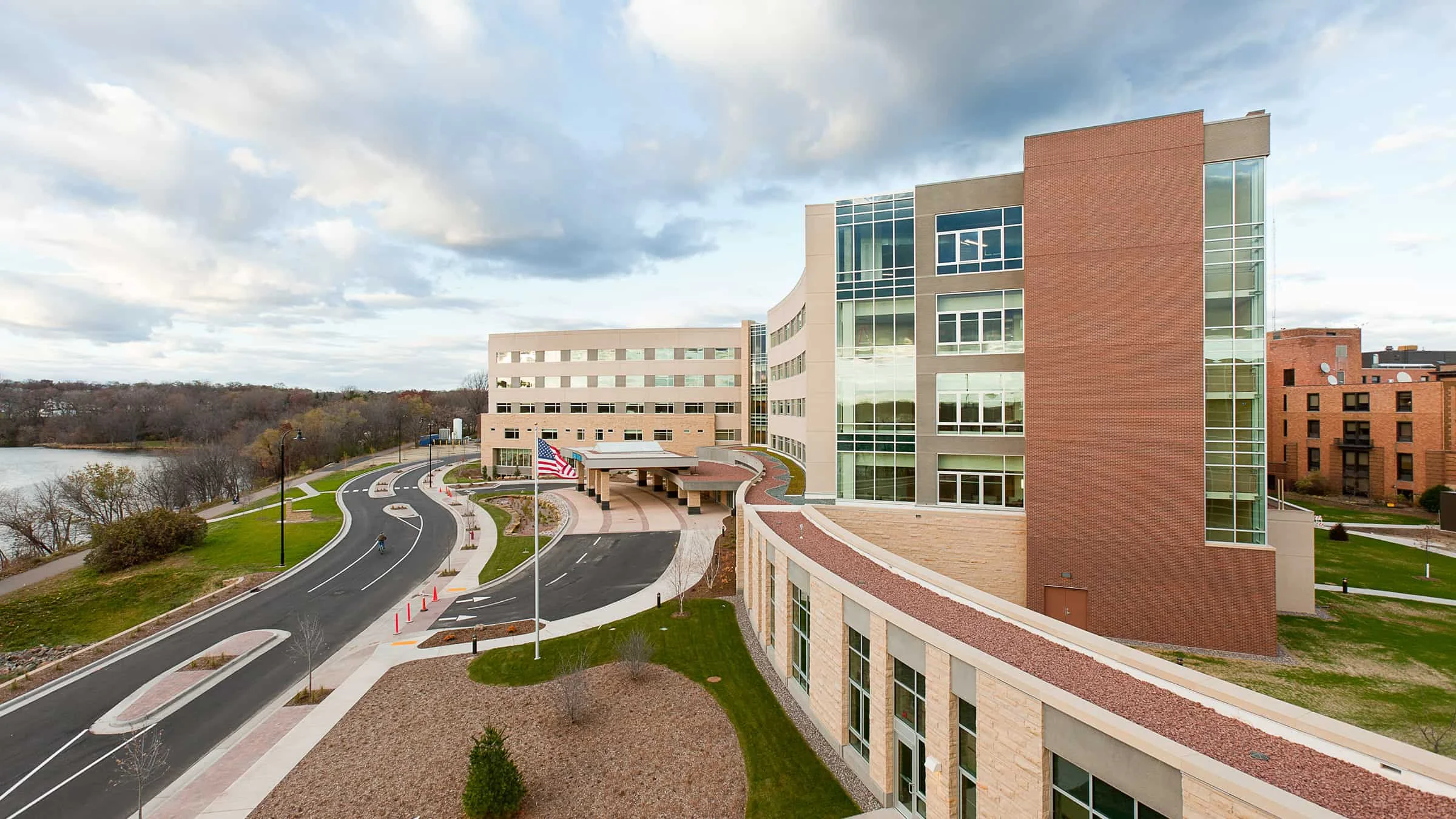
Boldt has partnered with the Mayo Clinic Health System on a number of projects over the years, including a major campus expansion at the Eau Claire campus (formerly the Luther Midelfort Hospital). Broken into two phases, this expansion included the replacement of the existing bed tower and construction of a new parking structure. Phase I was the construction of an 800-stall, four-story precast parking structure. During the conceptual design phase, the precast supplier was included as part of the design team to enhance the schedule and increase productivity.
Phase II included the construction of two, five-story bed towers to replace the aging 1905 building. The bed towers are cast-in-place concrete with masonry, stone, precast and glass enclosure exterior finishes. The 103-bed capacity, 350,000 SF bed towers use elements of nature – water, wood and sandstone – to create an environment of healing. Additionally, the project incorporates many sustainable design concepts, including green roofs, recycled / recyclable materials, high-efficiency heating systems and low maintenance native plants and adaptive vegetation.
Mayo Clinic Health System
Eau Claire, Wisconsin
Kahler Slater
- Construction Manager
- General Contractor
Expansion
350,000 SF
Project Highlights
- Because both parking and laydown staging area was highly restricted, 3D site logistics planning was instrumental in reviewing assembly and erection sequencing, construction conflicts and just-in-time delivery scheduling.
- During the conceptual design phase, the precast supplier was included as part of the design team to enhance the schedule and increase productivity.
