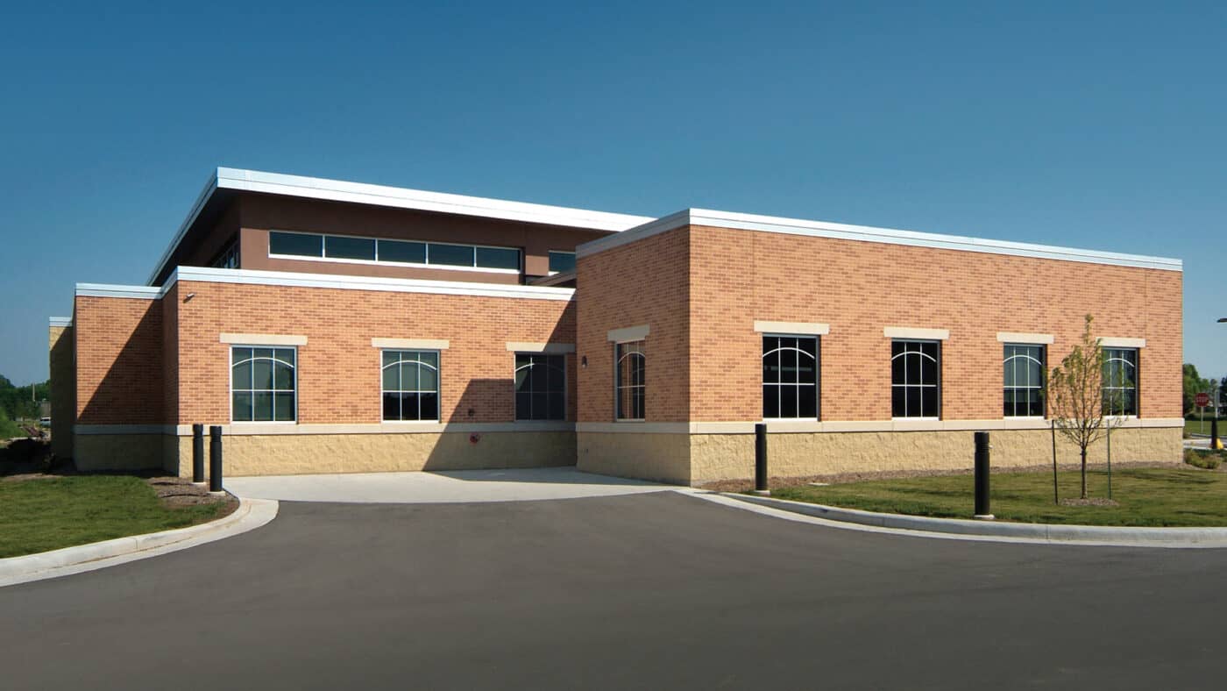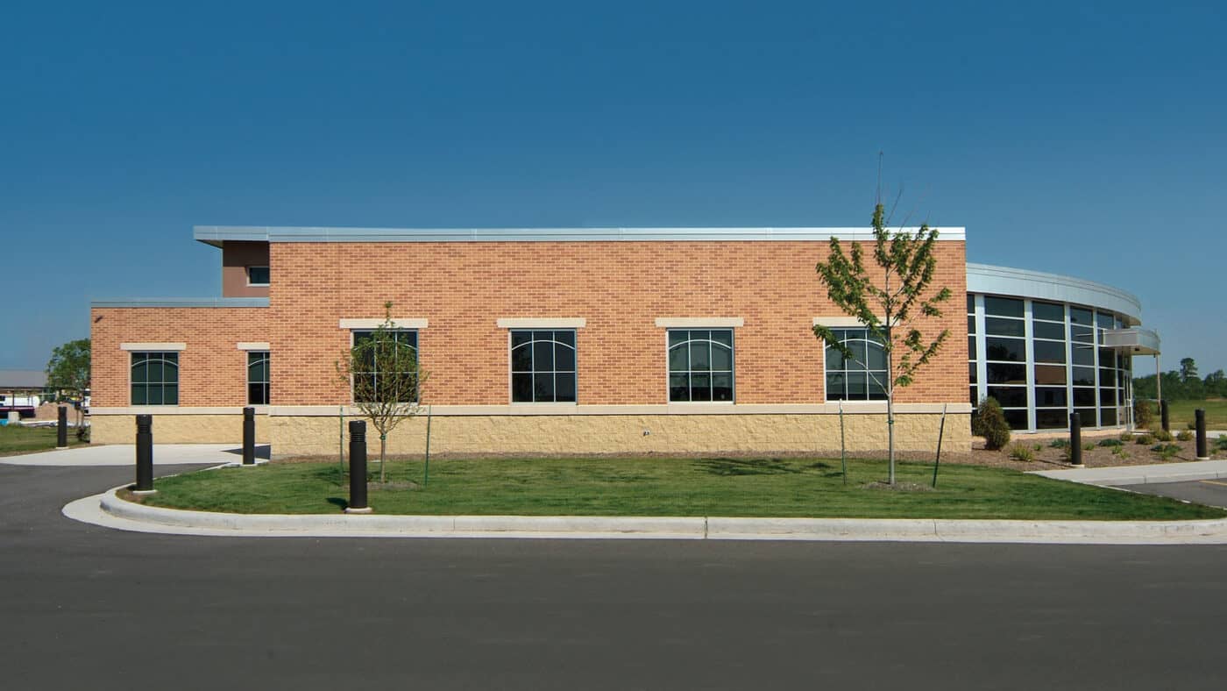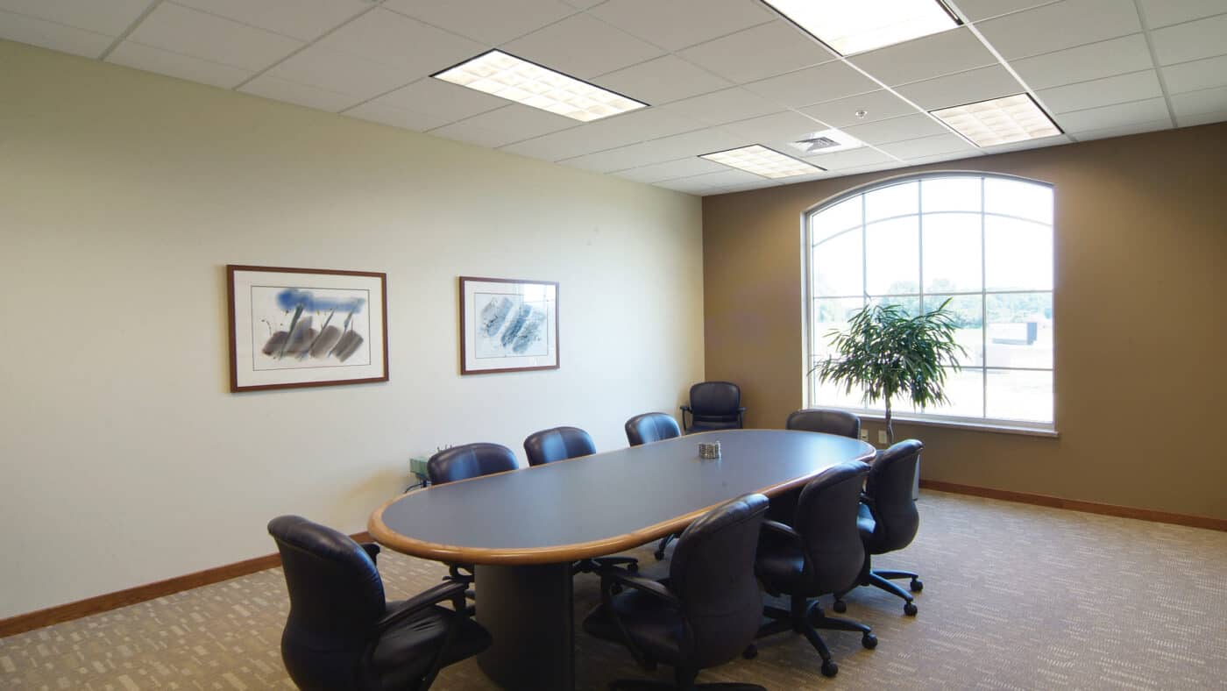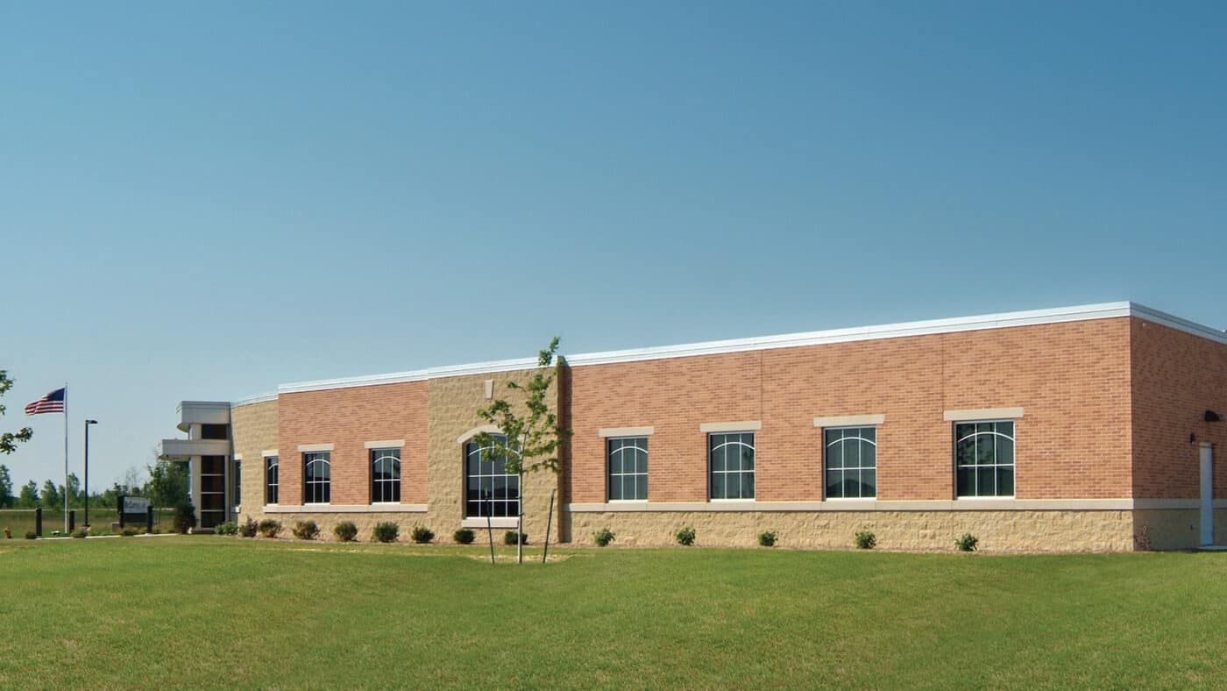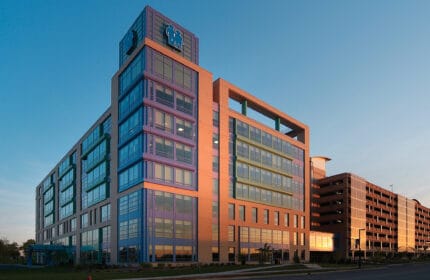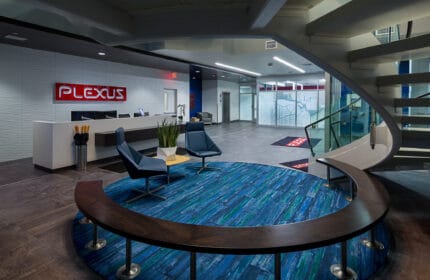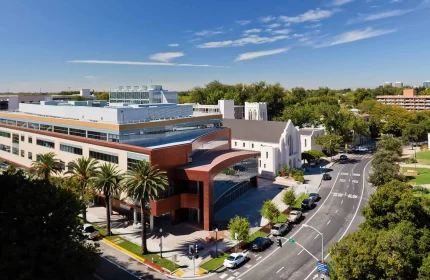McCarty Law, LLP
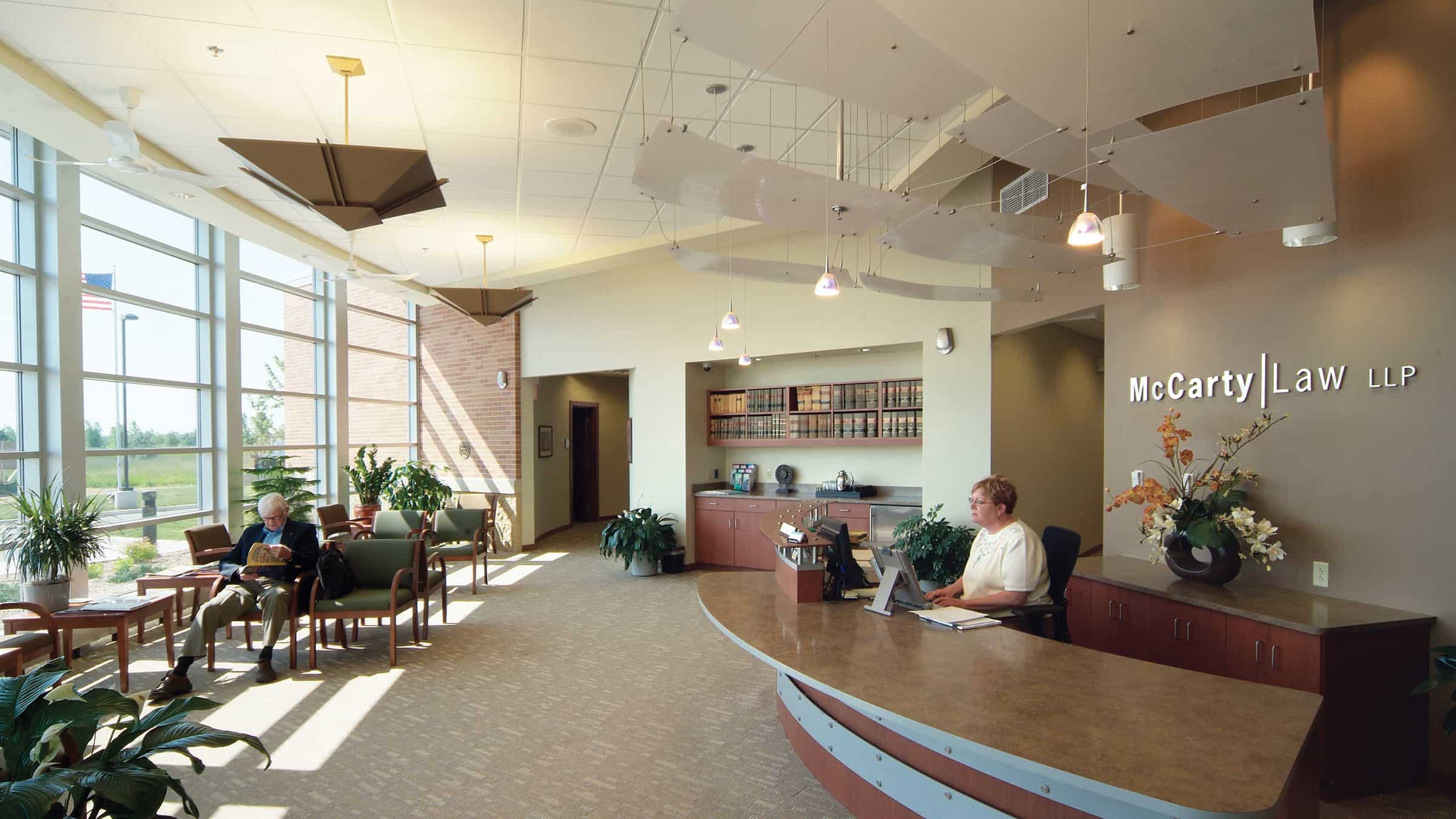
McCarty Law, one of the Fox Cities’ largest law firms, turned to Boldt to both design and construct their new 18,000 SF office. The office building features both private and open office plans, employee break areas, a welcoming reception / lobby area, legal library and a variety of conference rooms of varying size to accommodate different meeting needs.
The building, from the exterior façade to the high-end interior finishes, offers a unique balance of traditional and contemporary architectural style. Boldt maximized interior natural daylight by adding high clerestory windows around the large open office. These windows provide natural daylight well into the interior of the building, to virtually all regularly occupied spaces. Additionally, the large glass curtain wall at the front entrance brings in ample daylight to the reception and lobby spaces.
McCarty Law, LLP
Appleton, Wisconsin
The Boldt Company
- Boldt Technical Services
- Virtual Design and Construction
- Self-perform Construction
New Construction
18,000 SF
Project Highlights
- This project was completed two weeks ahead of schedule. Also, through constructability analysis, Boldt included many additional features the owner requested at no additional cost.
- Due to the inclusion of numerous sustainable building elements and energy efficient building systems, the project received Green Building Certification.
