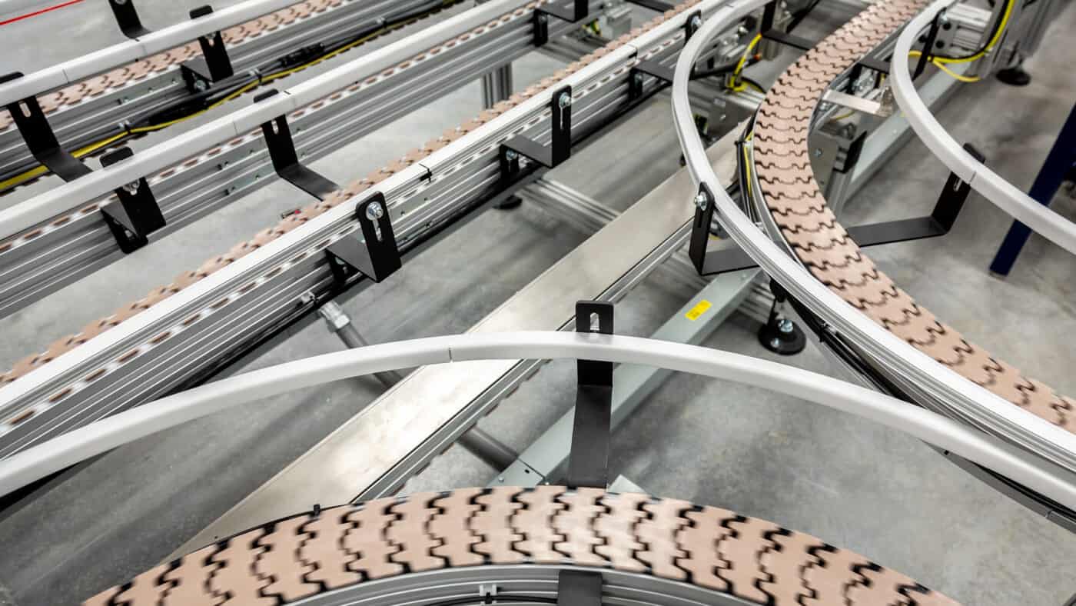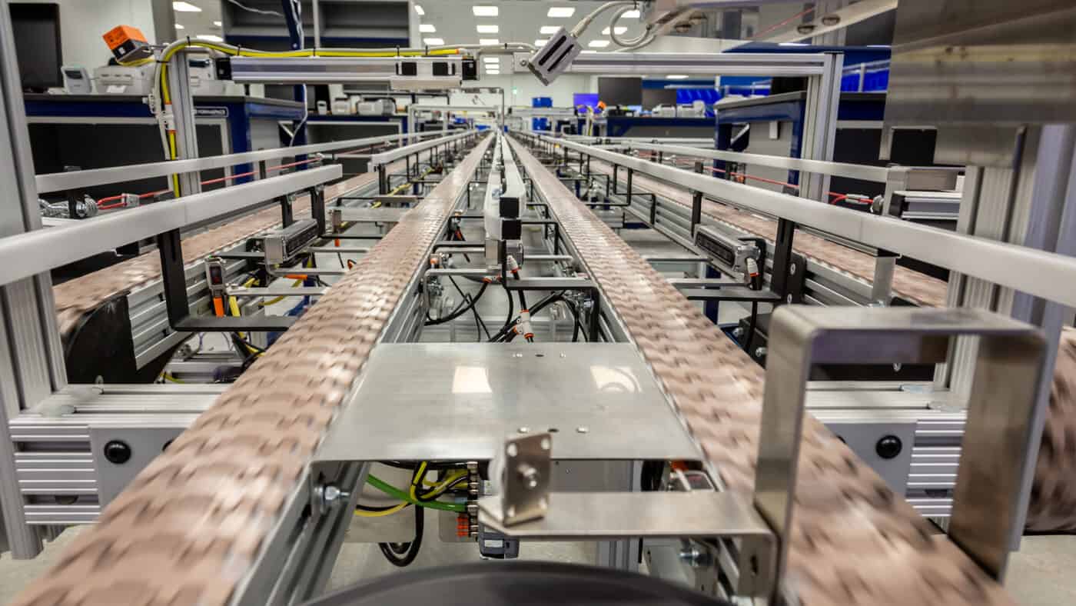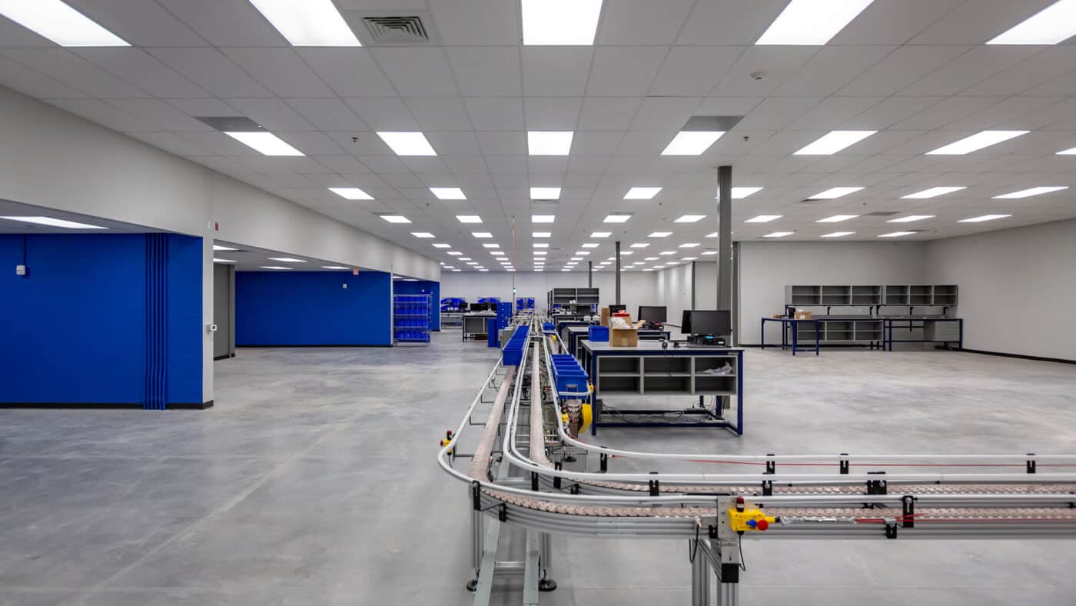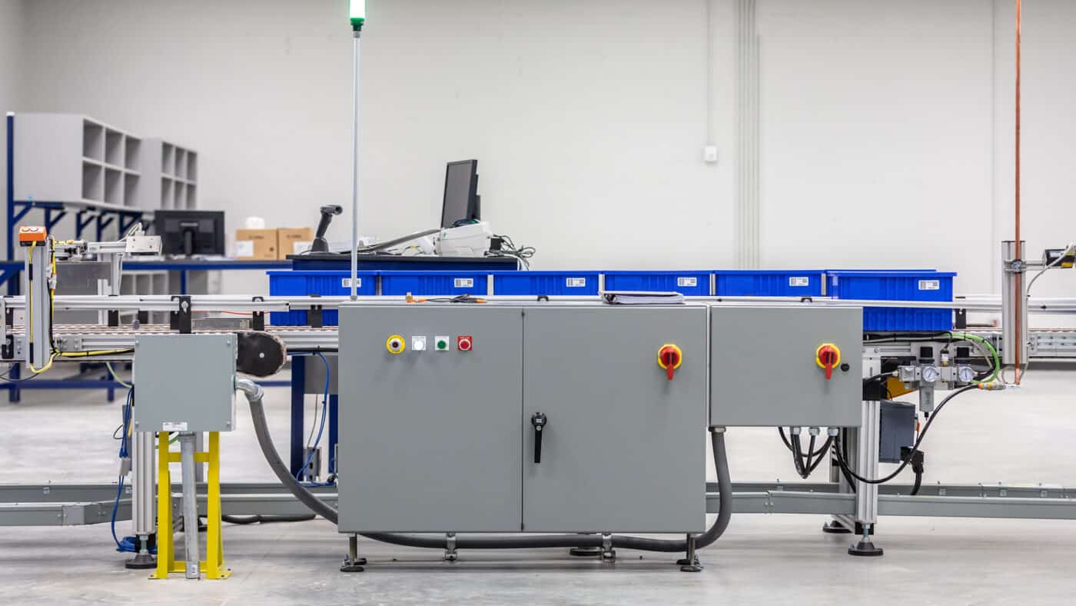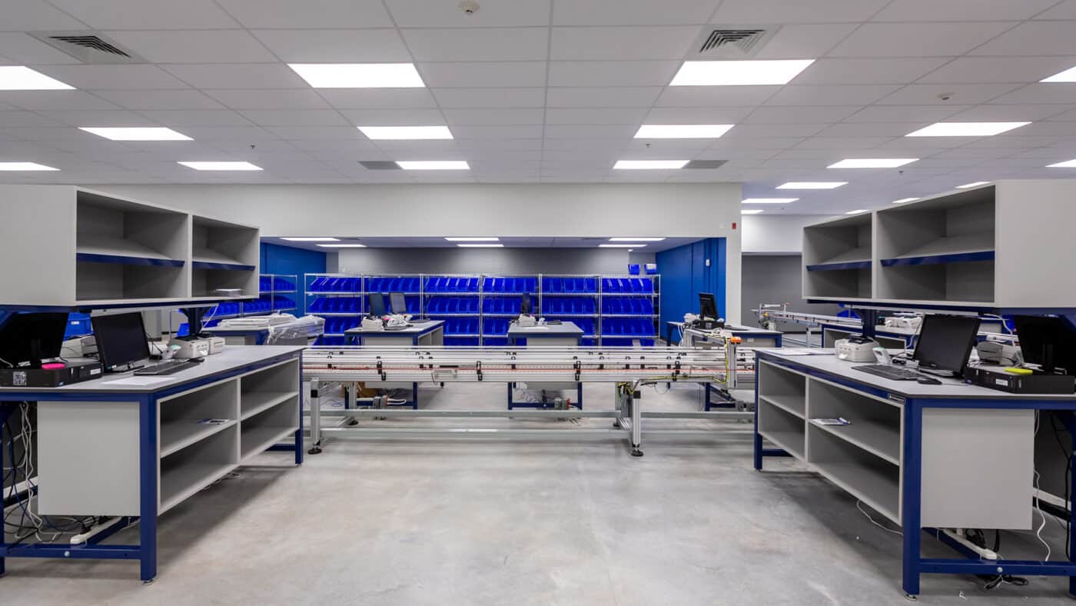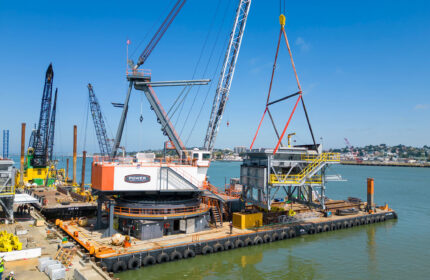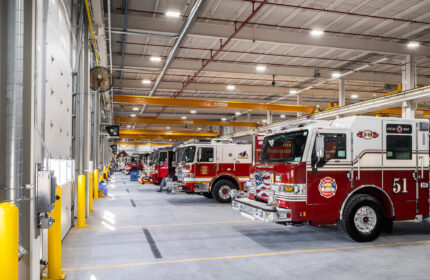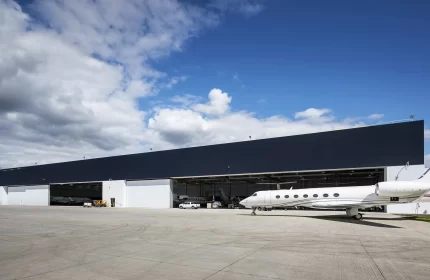Pharmacorr
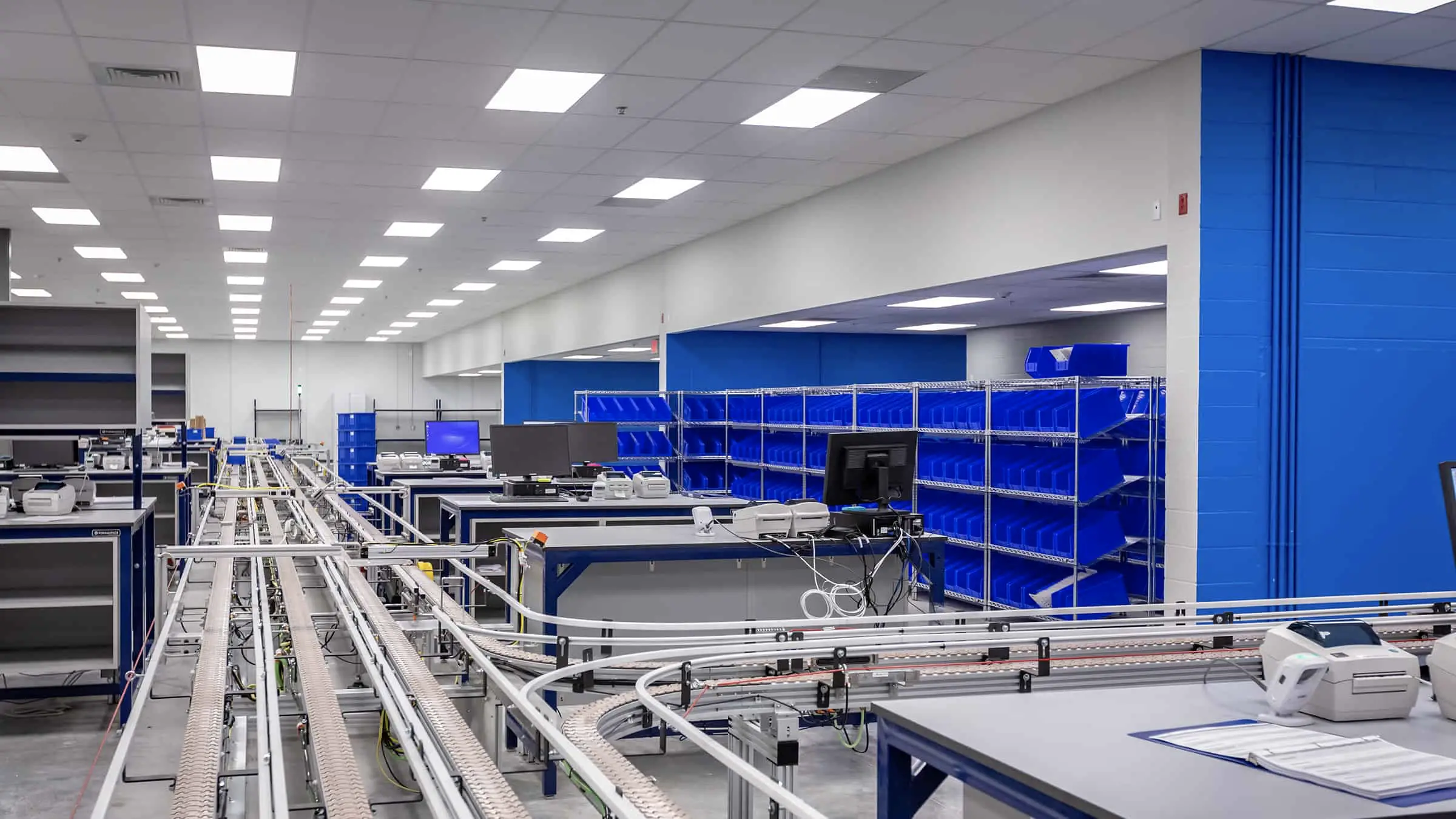
This renovation of an existing eight-screen movie theater into a pharmaceutical warehouse and distribution center presented some unique challenges.
To open up the existing floor plan, several dividing walls between the existing theaters were removed. Beams and columns were added to support the remaining roof structure. Existing spread footings were modified to increase their capacity and support the concentrated weight of the new columns.
The existing theater floor was sloped and lower than the central area of the building. Therefore, the existing floor was infilled with a structural foam fill and a five-inch concrete slab to level the floor needed for warehouse and distribution space. A portion of an existing mezzanine, previously used for operating movie projectors, was demolished to allow for additional height of the space below. The remaining mezzanine space houses mechanical equipment. The electrical system was updated as well as several mechanical units.
The main floor houses a lobby and reception area, a lunchroom, offices and cubicle space, conference rooms, huddle spaces, game room, employee fitness center, bulk storage space, packaging areas, restrooms and a server room. A compressed air central vac and conveyor system were incorporated in key areas.
Pharmacorr, Inc.
Oklahoma City, Oklahoma
STG Design, Inc.
General Contractor
Renovation
37,316 SF
Project Highlights
- Boldt converted a former eight-screen movie theater into a new state-of-the-art pharmaceutical distribution and warehouse facility.
- Because the theater floor was sloped and lower than the central area of the building, the floor was infilled with a structural foam fill and a five-inch concrete slab to level the floor needed for warehouse and distribution space.
