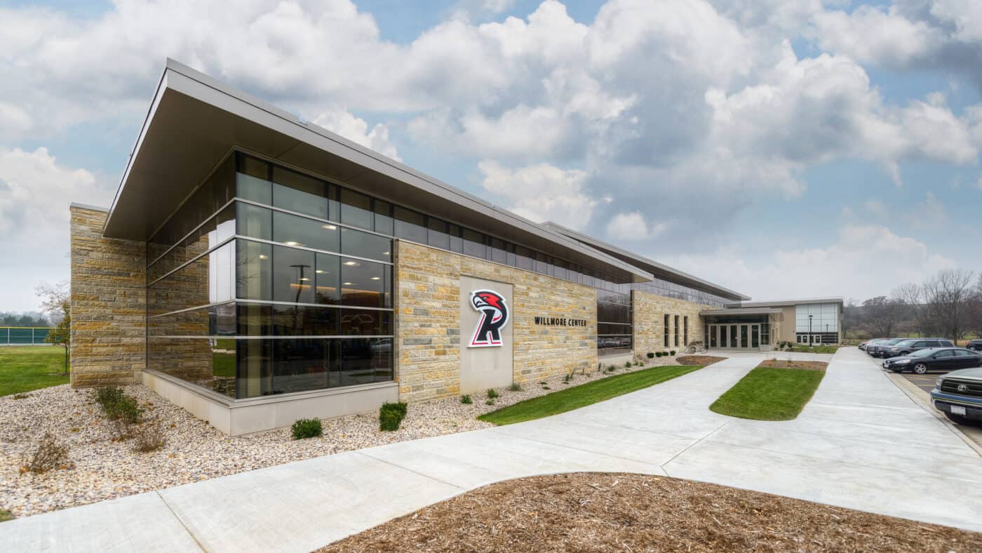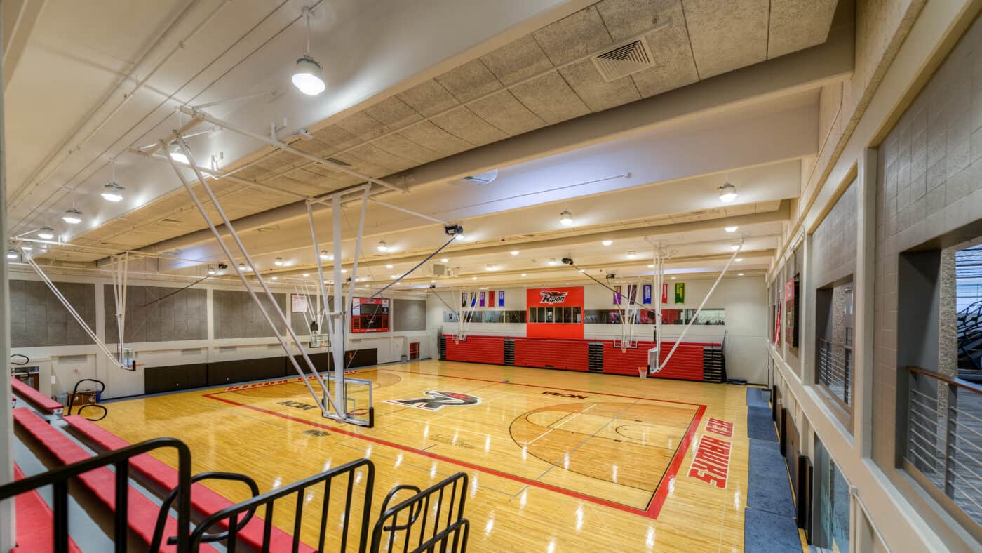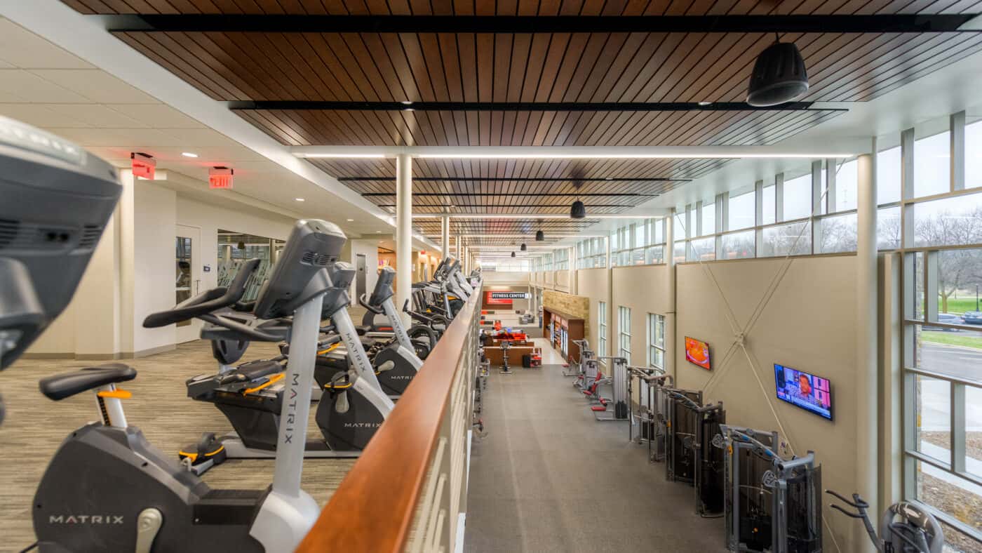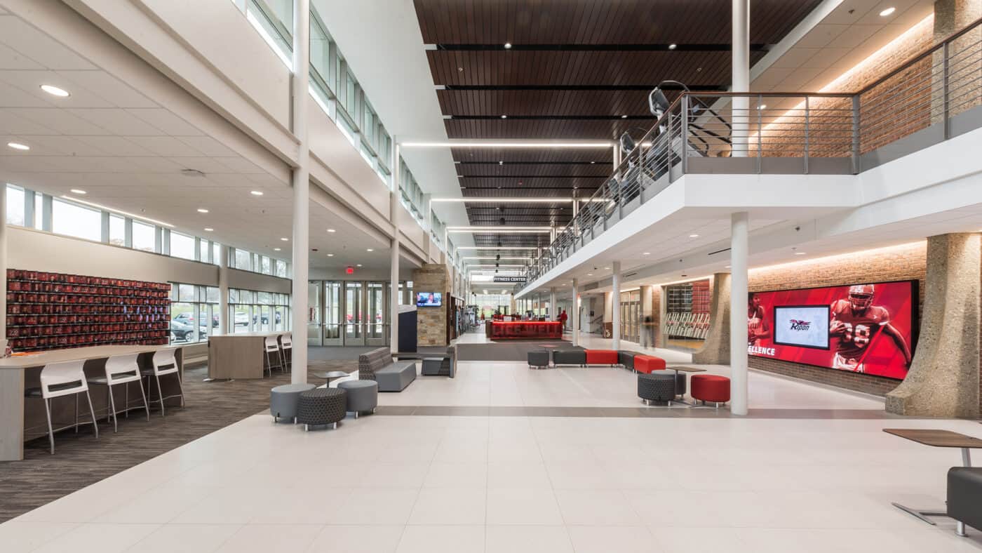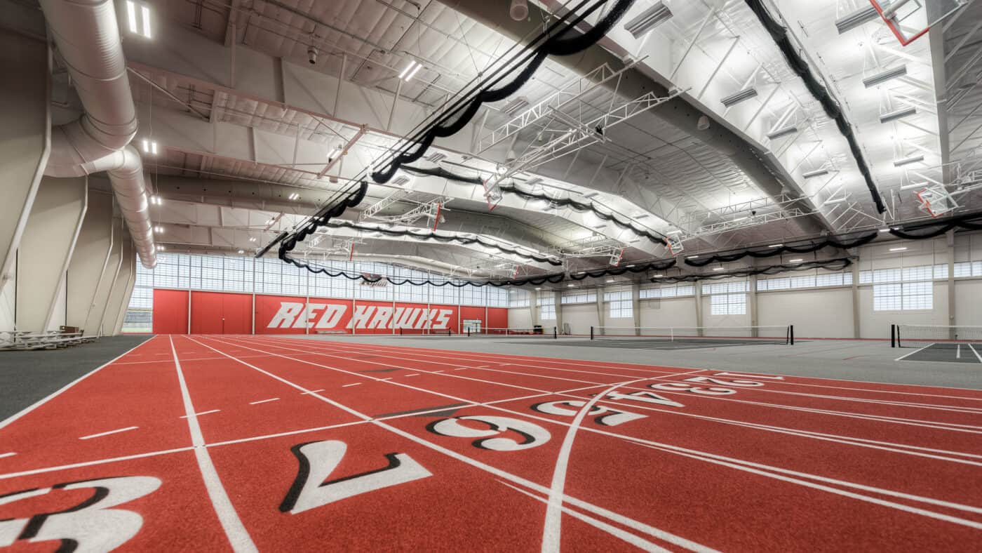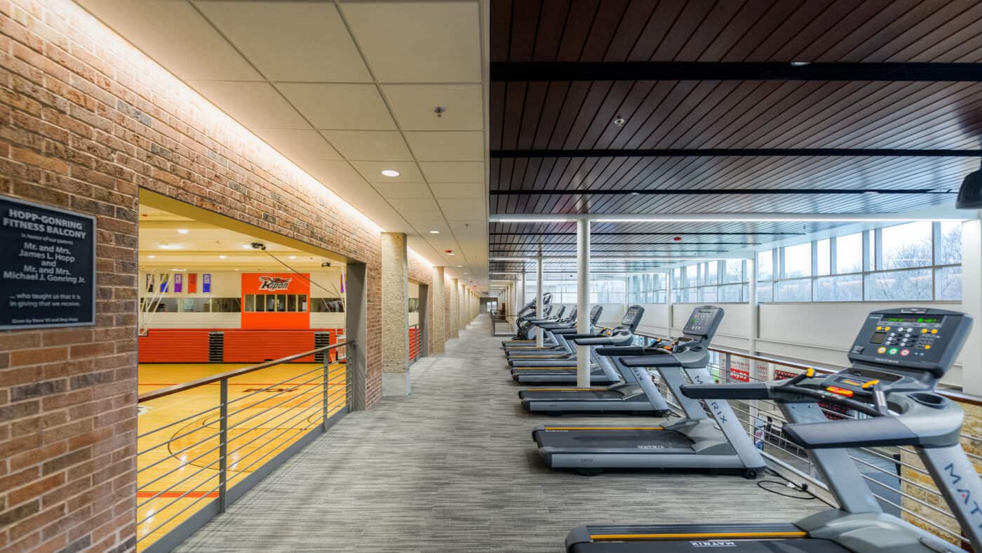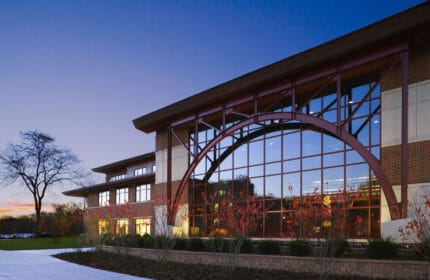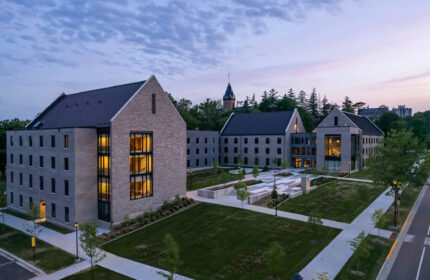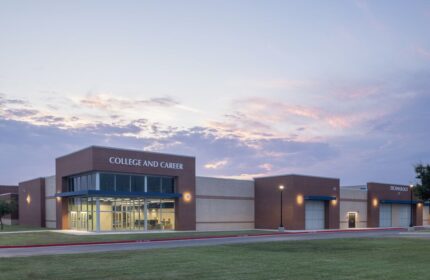Ripon College – willmore center
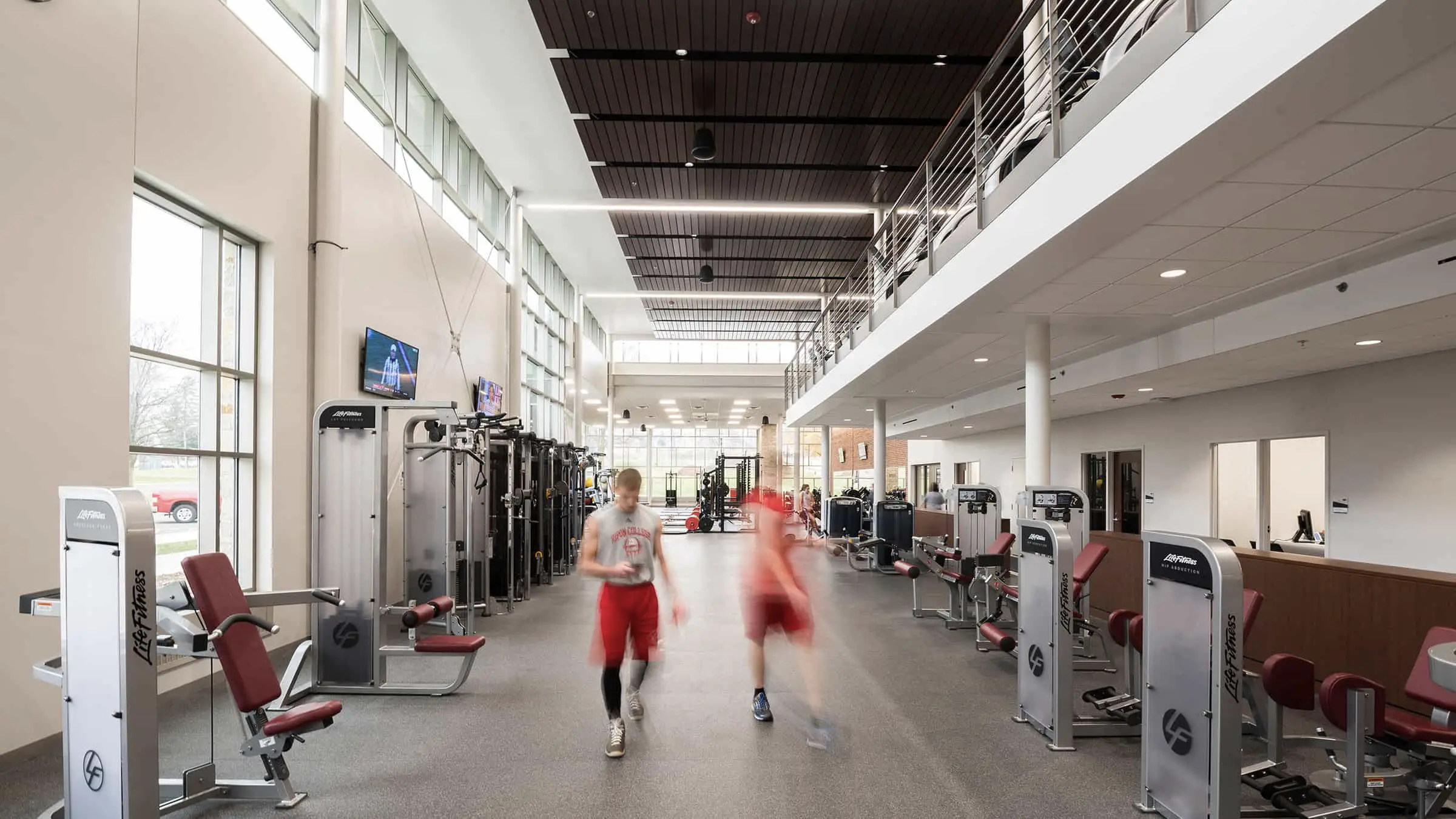
Ripon College’s J.M. Storzer Center, its existing athletics and recreation building, underwent a major renovation and expansion to upgrade the facility into a thriving center of student activity. The existing facility was undersized for use by student athletes, non-athletes, faculty, staff and the community of Ripon. The new athletic, health and wellness center, renamed the Willmore Center, provides an open, inviting and active space, while offering wellness opportunities for everyone.
The facilities include a signature building with academic, fitness and hangout spaces; dining and study space; modern offices for the athletic department; enhanced exercise studios, cardio and gym spaces; new student, team and community locker rooms; and recruiting and club spaces, among other enhancements.
In contrast to the existing building, the expanded facility is visually open both internally and externally. The interior planning focused on creating spaces to foster community and collaboration for all students, staff and fans who enter. A new 64,000 SF field house with a NCAA regulation 200-meter track and four basketball/tennis courts anchor the design. The expanded wellness center, over twice the size of the existing, and a large two-story lounge adjacent to the main entry have transformed the Ripon College athletics, health and wellness center into a major destination on campus.
Ripon College
Ripon, Wisconsin
Kahler Slater
- Construction Manager
- General Contractor
Renovation and Expansion
164,000 SF
Project Highlights
- The Boldt team was challenged to complete this sweeping renovation and expansion while keeping the facility fully operational, something they were able to accomplish through careful phasing.
- The project was delivered nearly $2M below its initial cost estimate.
