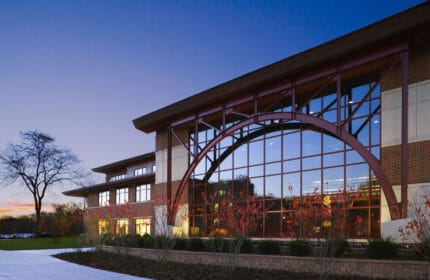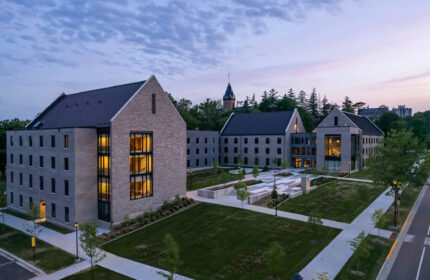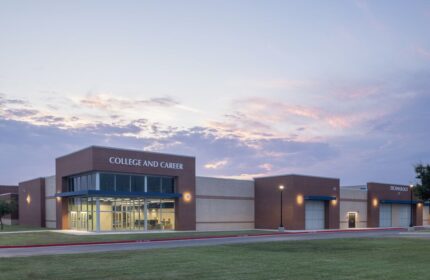St. Olaf College – Buntrock Student Center

Boldt has completed a number of projects for St. Olaf College over the years. The Buntrock Commons, a three-story center, includes cafeteria dining facilities, The Cage (coffee shop), The Pause (a nightclub), a food service area, post office, a small Viking theater, social center, bookstore and facilities for student organizations and campus government, as well as a radio station. The facility encompasses approximately 170,000 SF.
Unique materials were incorporated into the construction of Buntrock Commons. Vermont slate roofing materials for the addition were carefully matched to make a seamless transition between the existing facilities and new structures, Brazilian slate floor tile, recycled lumber architectural trusses, Anigre and Makore wood wall panels, fiber optic lighting, copper wall panels, flame finished red granite, Mankato-Kasota cut stove and quarried Lannon limestone were also included.
St. Olaf College
Northfield, Minnesota
Sasaki Associates
- Construction Manager
- General Contractor
New Construction
170,000 SF
Project Highlights
- Boldt was an active participant in the design and preconstruction phase, providing key value-engineered solutions to maximize the project budget.
- The student center features a number of unique and locally-sourced materials.



