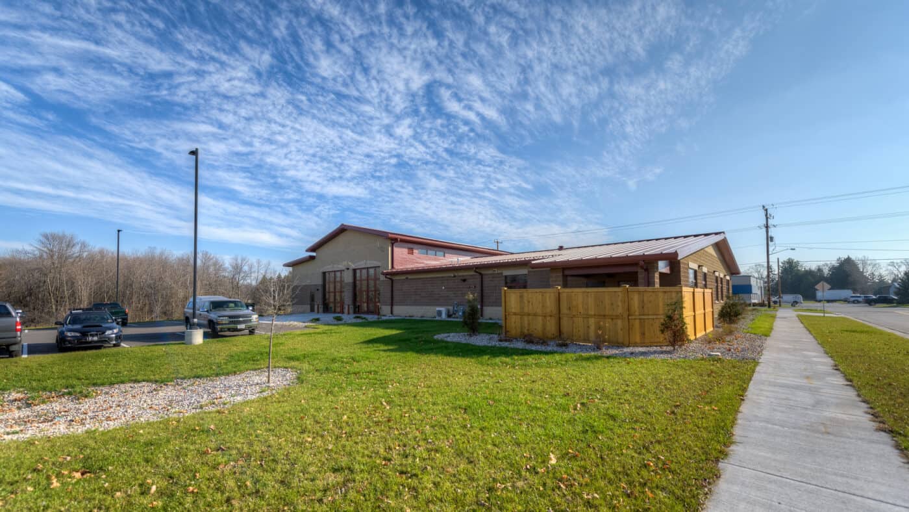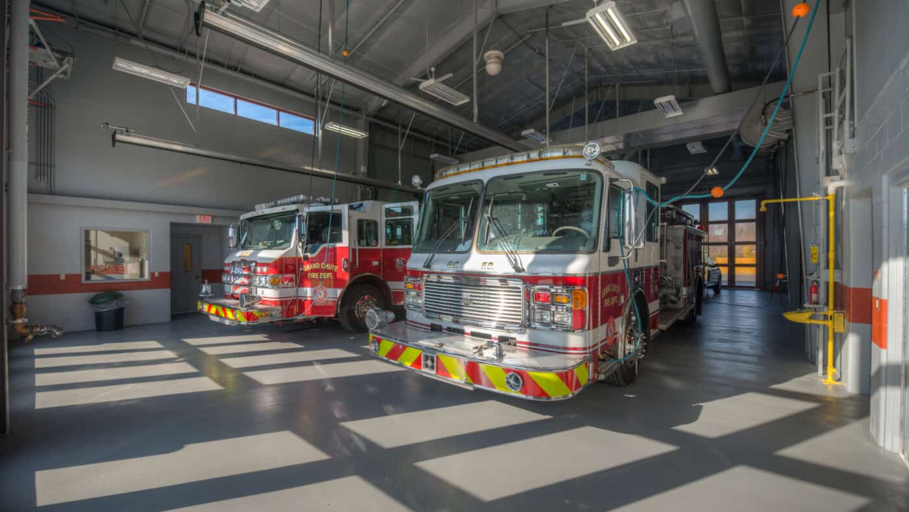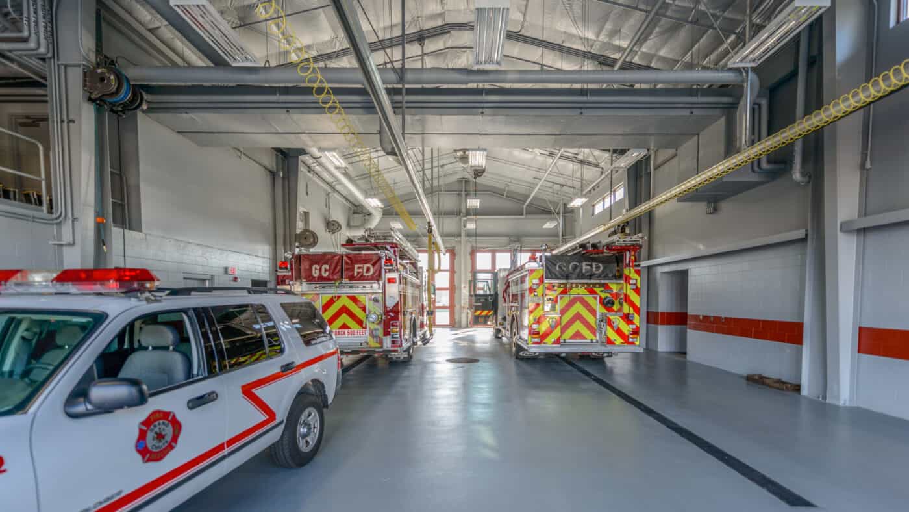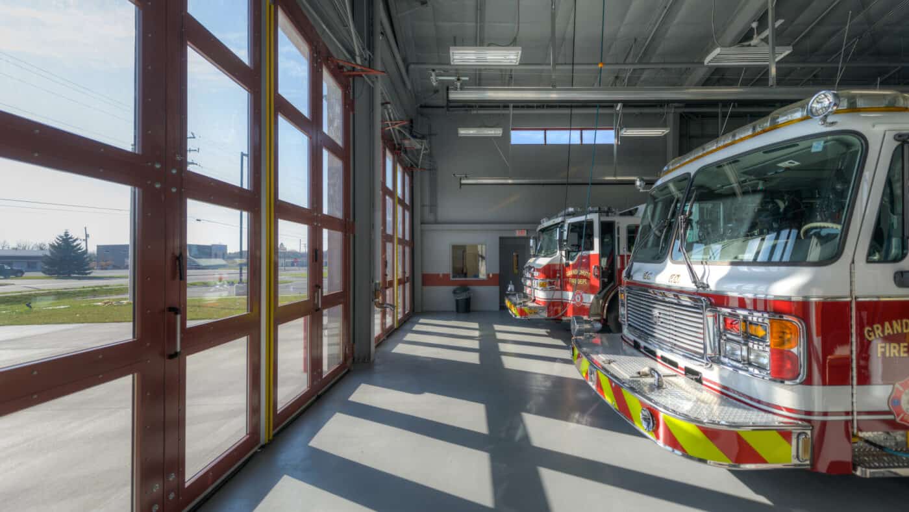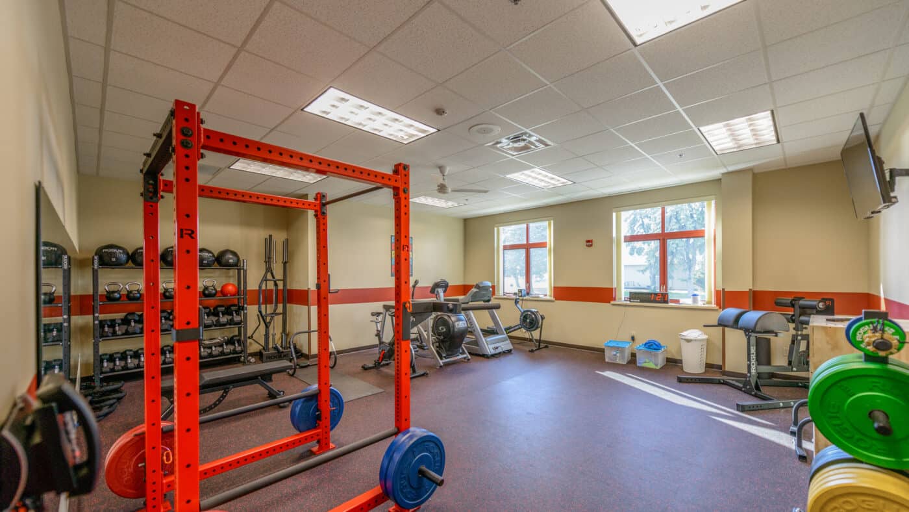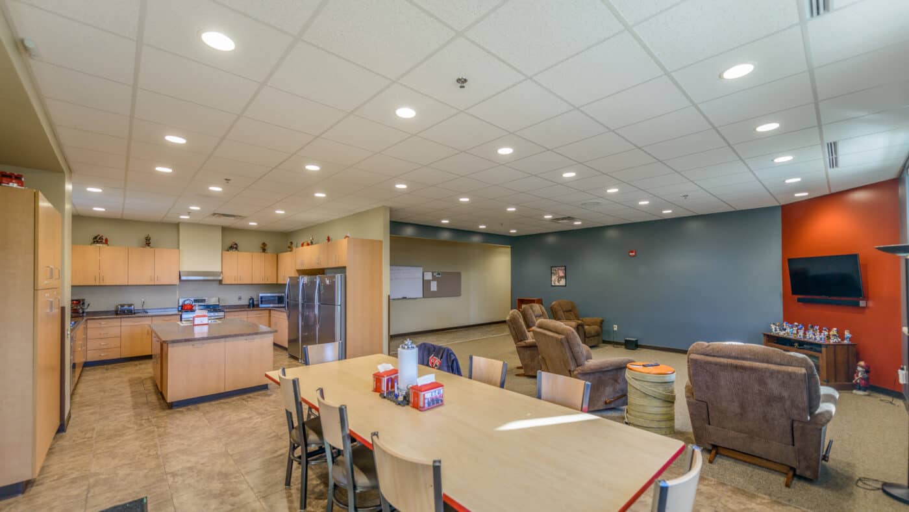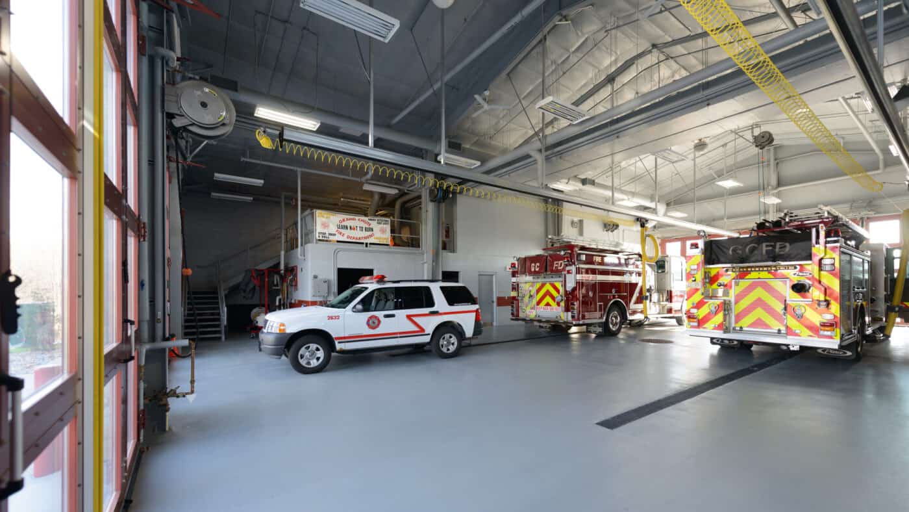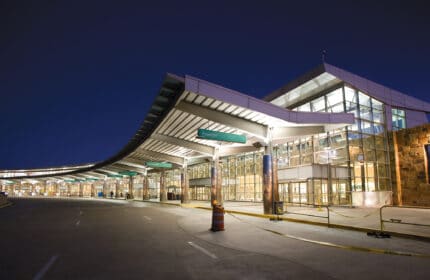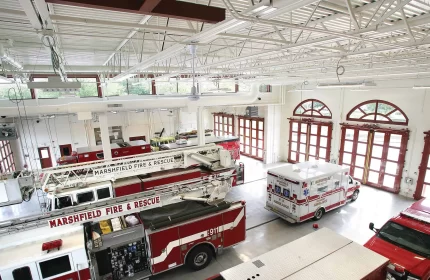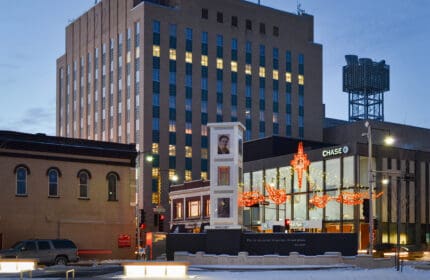Town of Grand Chute – Fire Station No. 2
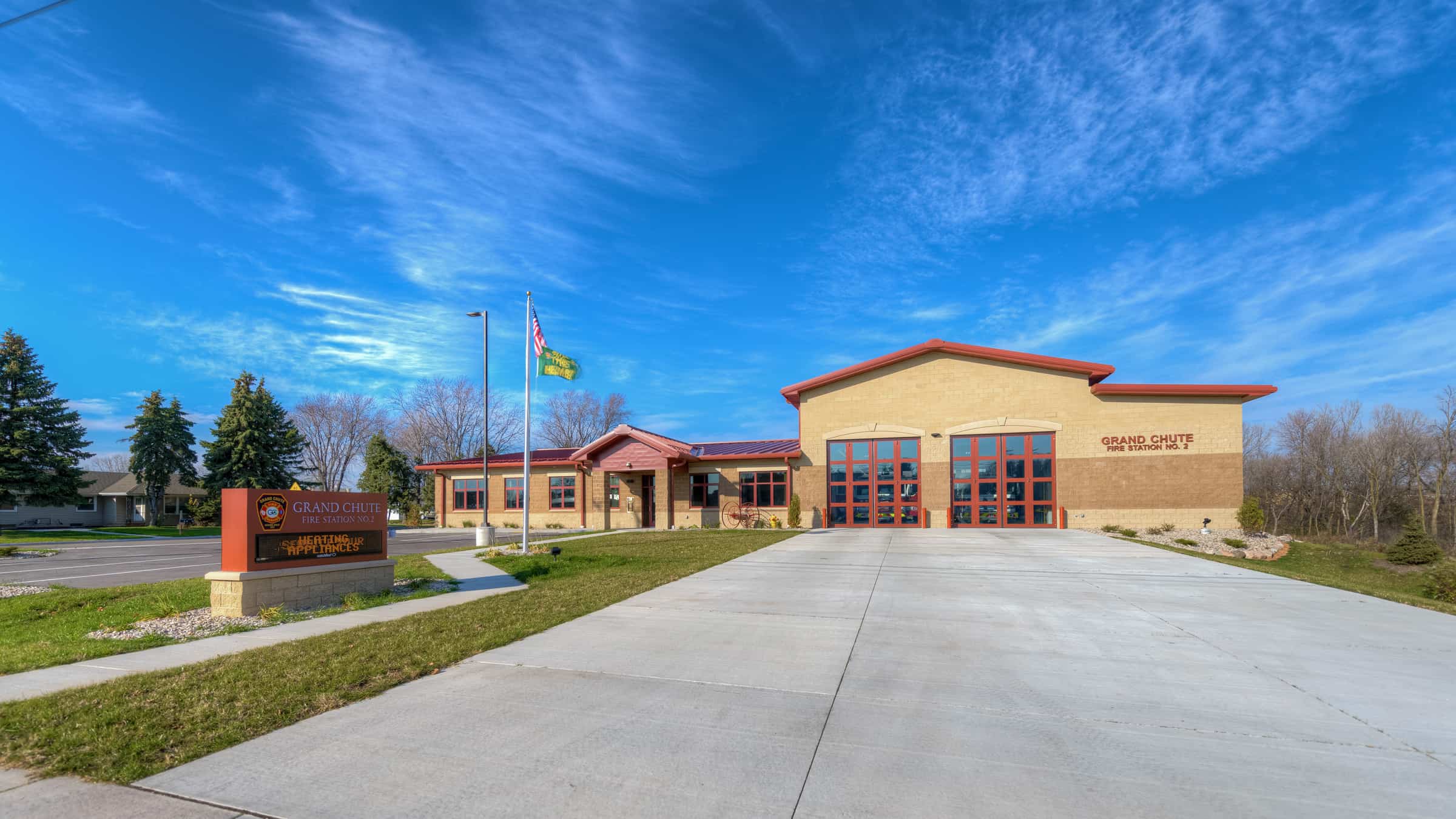
To better serve and respond to the needs of the west side businesses and homeowners, the town approved construction of the new Fire Station No. 2. Built on a new greenfield site, the new 10,500 SF emergency response facility replaces an existing 40-year-old fire and police station.
The new fire station comprises a pre-engineered building frame with exterior masonry. The building program includes eight dormitory rooms, an exercise room, kitchen, day room, conference room and office space. The dorm rooms have direct access to the apparatus bay. The apparatus bay features two bi-fold, high-speed apparatus doors for quick vehicle access, as well as storage area for medical supplies, a tool crib and storage for personnel equipment.
Town of Grand Chute
Grand Chute, Wisconsin
Strand Associates
General Contractor
New Construction
10,500 SF
Project Highlights
- The building features a number of sustainable design elements, including in-floor radiant heat, high-efficiency building heating and cooling systems, LED lighting and more.
- Boldt delivered the construction of the new fire station both on time and within the initial project budget.
