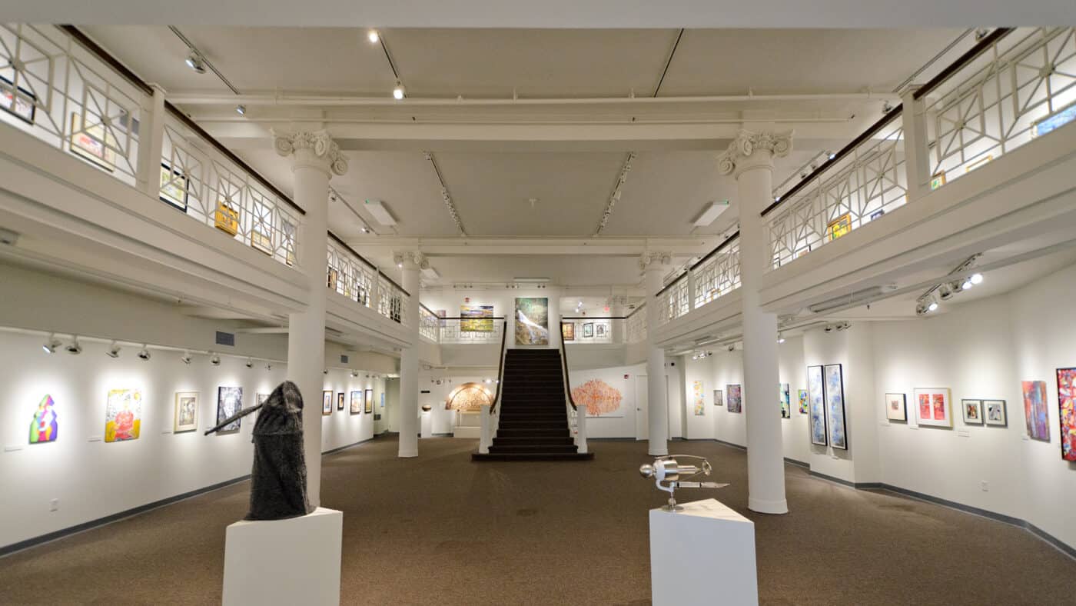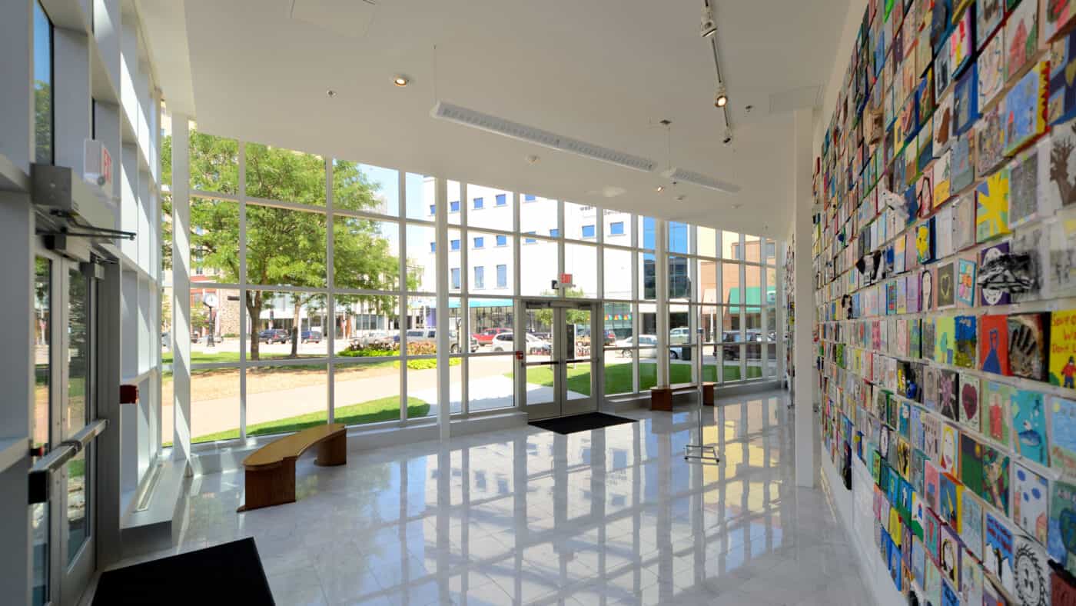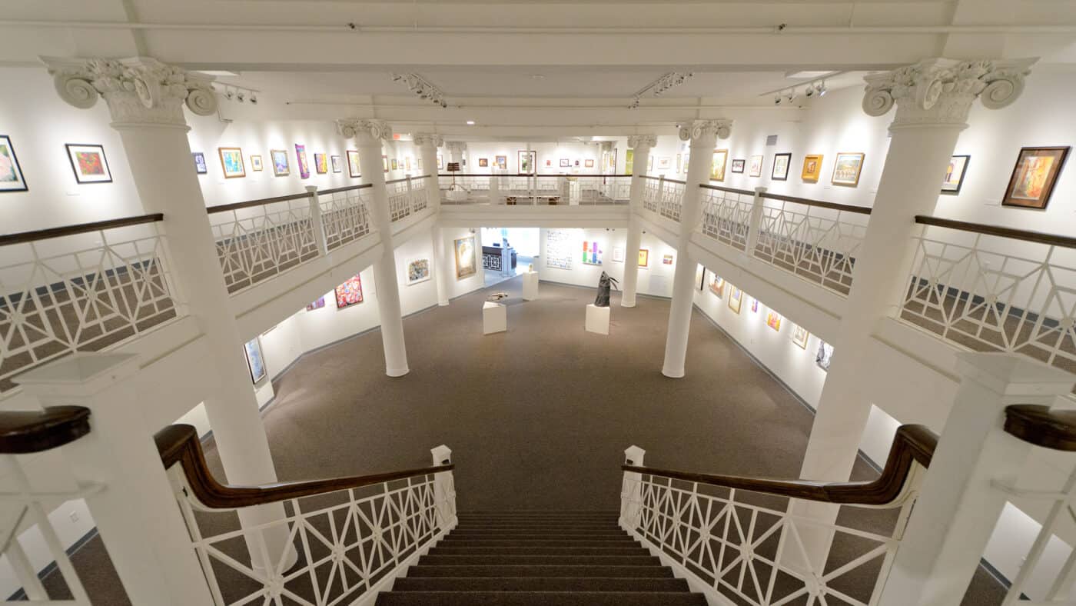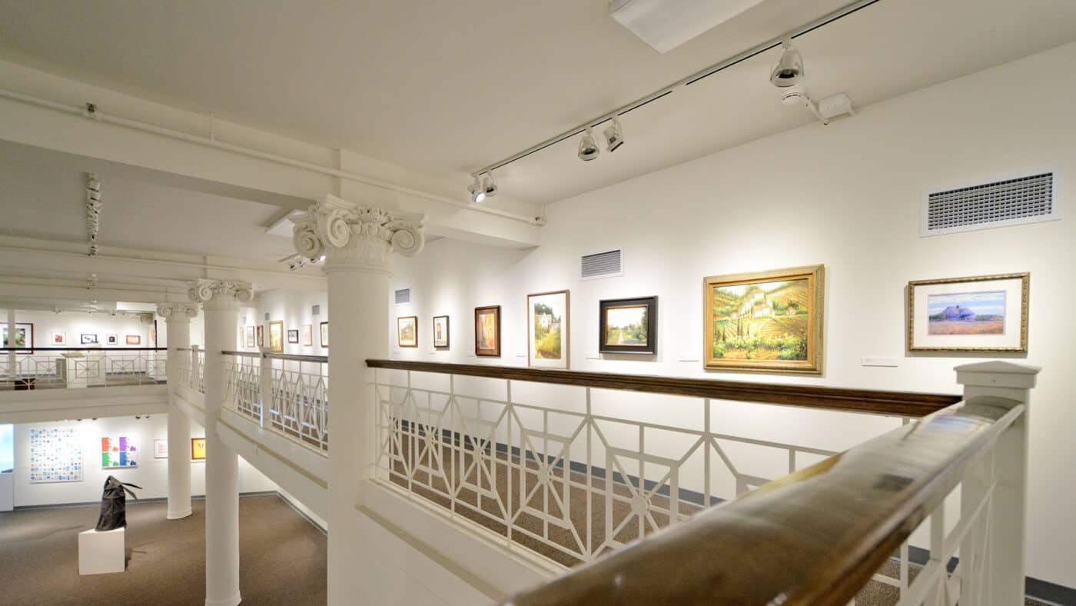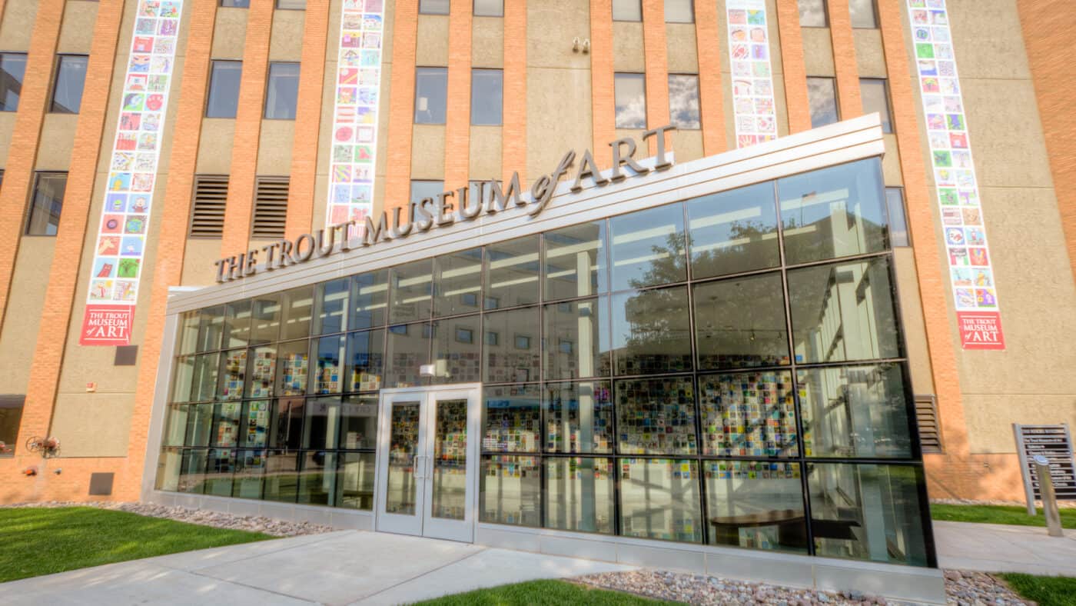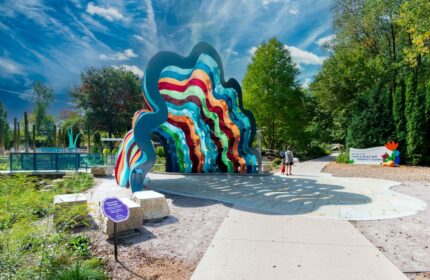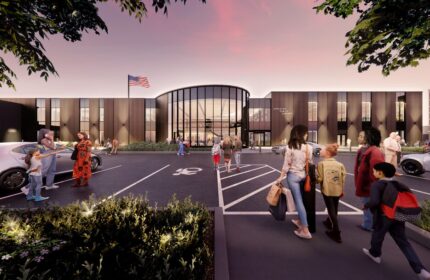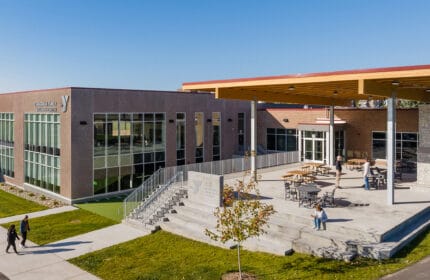Trout Museum of Art
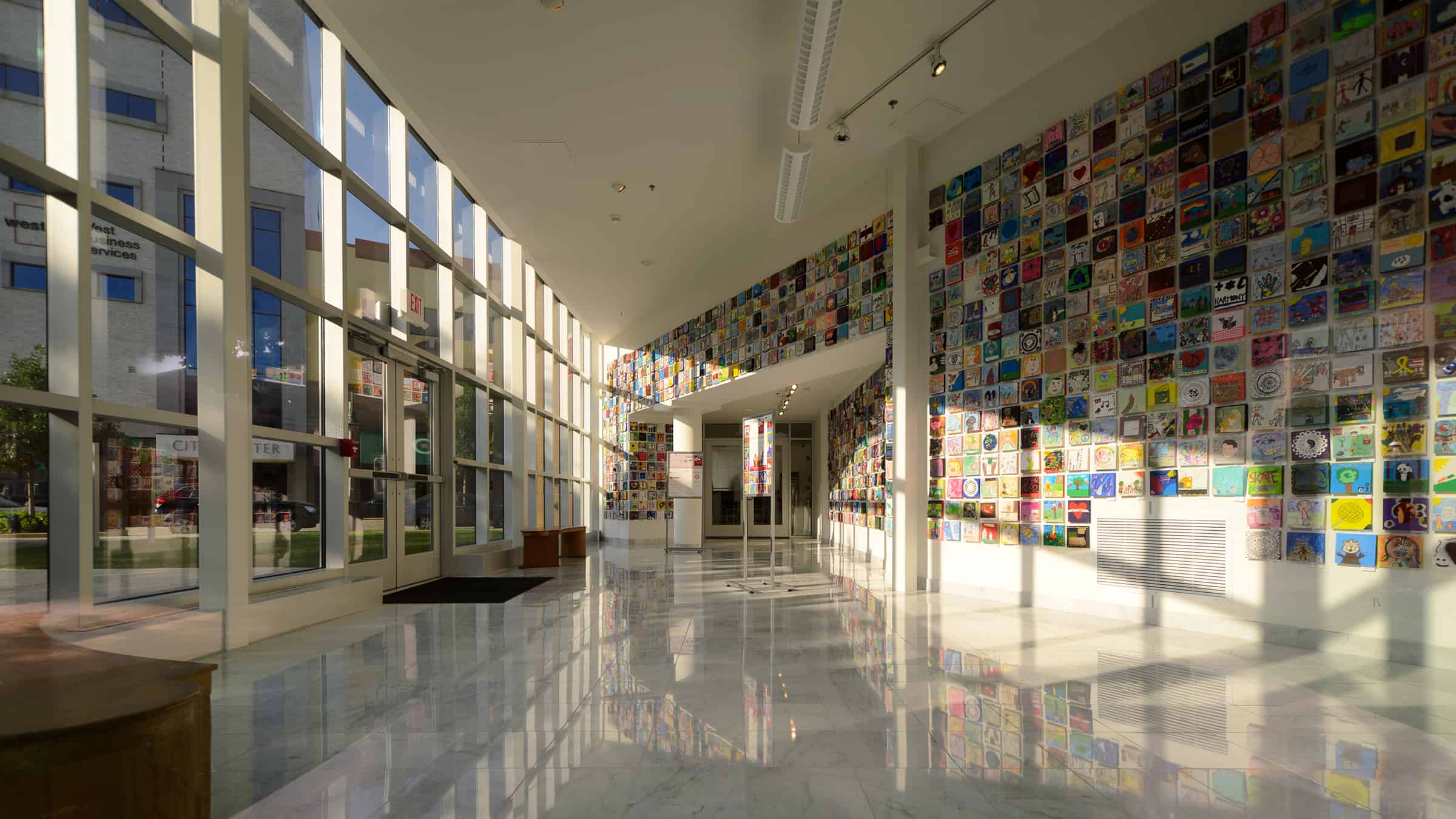
Formerly known as the Appleton Art Center, the Trout Museum of Art hosts a variety of permanent and featured exhibitions, as well as educational programming and community events. The building itself dates back a more than a century, built in 1922 as Brettschneider’s Future Co., then remodeled into offices in the mid-1980s. Boldt was engaged by the museum for both design and construction services to complete a phased renovation, helping transform the space into a modern art museum.
The first phase consisted of the renovation of the first and second floors and the addition of the one and half story entry vestibule, which was donated by Boldt. Boldt self-performed demolition, concrete, masonry, structural steel, and both rough and finished carpentry. To ensure the facility met art museum standards, the museum’s MEP and HVAC systems were completely upgraded.
The second phase renovated the third and fifth floors, adding office and meeting spaces for staff. Through phased construction planning, Boldt was able to complete the construction while the museum remained fully operational.
Trout Museum of Art
Appleton, Wisconsin
The Boldt Company
Construction Manager
Renovation
Project Highlights
- Through phased construction planning, Boldt was able to complete the construction while the museum remained fully operational.
- As part of Boldt’s commitment to strengthening our communities, the construction of the front vestibule was donated to the museum.
