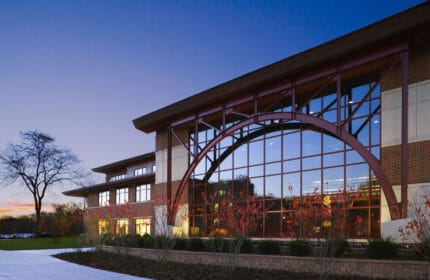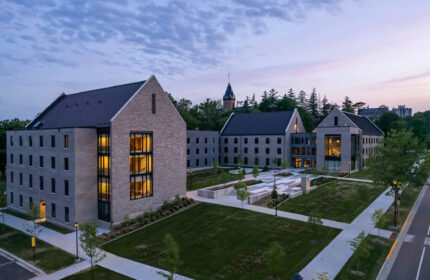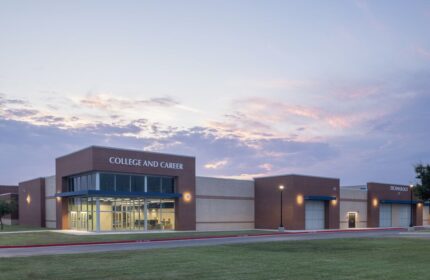Wayland Academy – Burnham Residence Hall

Faced with a growing student population and limited space, Wayland Academy, a coed college preparatory school in Beaver Dam, engaged Boldt to construct a new girls’ dormitory building. The 30,000 SF, two-story facility is designed to house 68 students and four faculty apartments. In addition to dorm rooms, the building includes meeting rooms, offices, study spaces, student lounges, laundry facilities and kitchenettes.
Faced with significant market volatility due to supply chain disruptions, the original estimate came in nearly 15% over budget. Working collaboratively with the owner and architect as part of a design-build team, Boldt implemented its Target Value Design processes to bring the project to within budget.
Because Wayland Academy is an active, urban campus located on a city block with many of its buildings in use year-round, communication and precise planning were key to minimizing disruptions to campus activities. Special precautions were also taken to protect two very large 100+ year-old oak trees directly adjacent to project site.
Wayland Academy
Beaver Dam, Wisconsin
HGA
- Construction Manager
- General Contractor
New Construction
30,000 SF
Project Highlights
- Due to global supply chain disruption, the initial estimate came in nearly 15% over budget. Through Target Value Design, we were able to drive project costs down to meet the owner’s budget.
- Boldt self-performed concrete foundations and slabs, precast concrete erection, CMU and brick veneer masonry, structural steel erection, metal erection, siding, and rough and finish carpentry.




