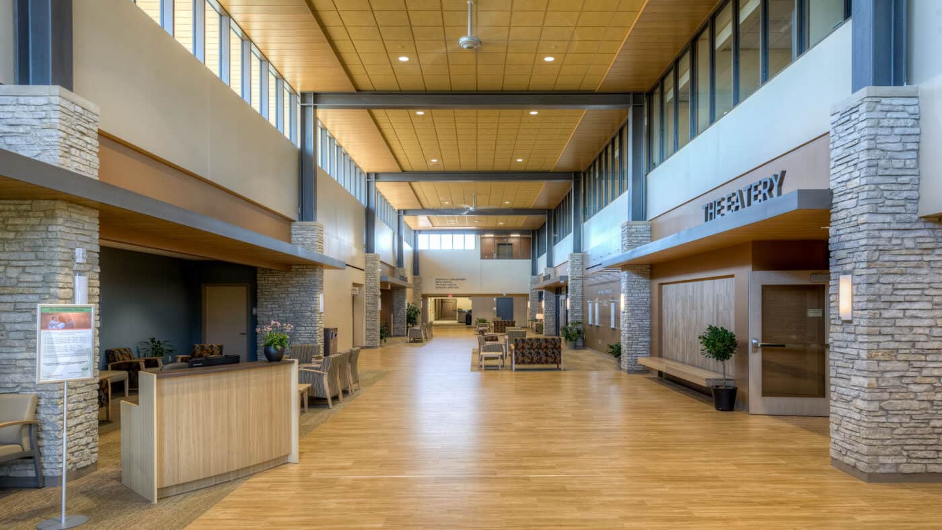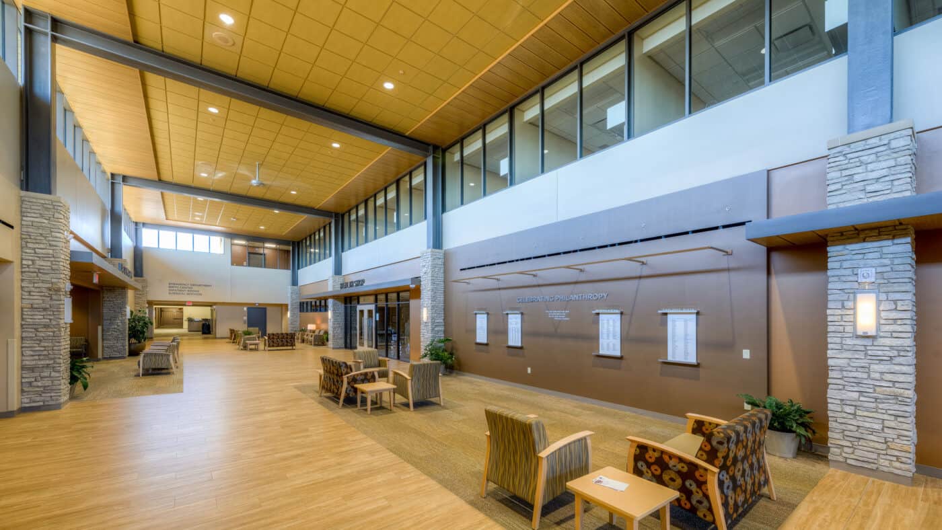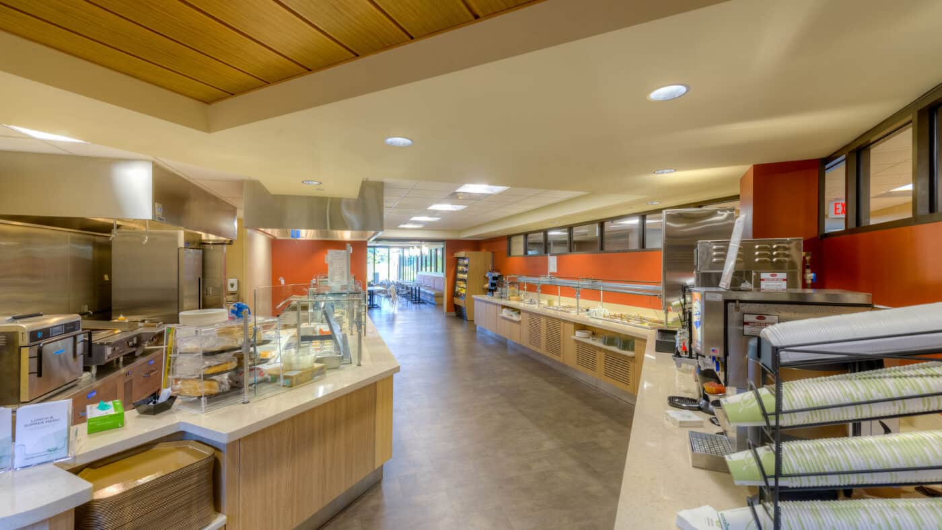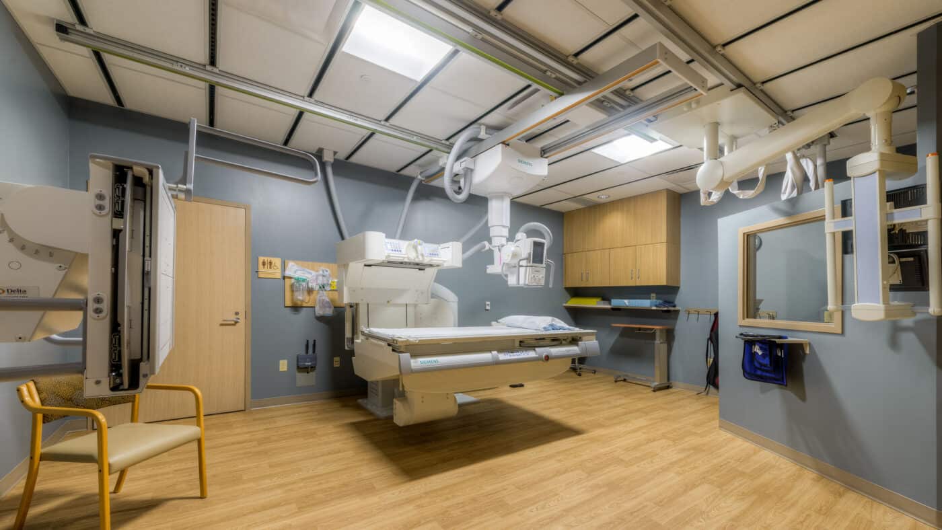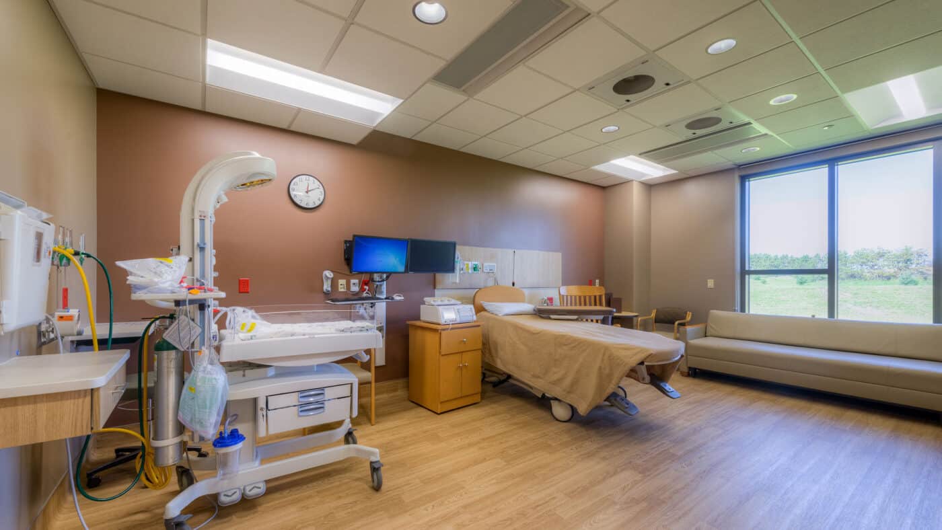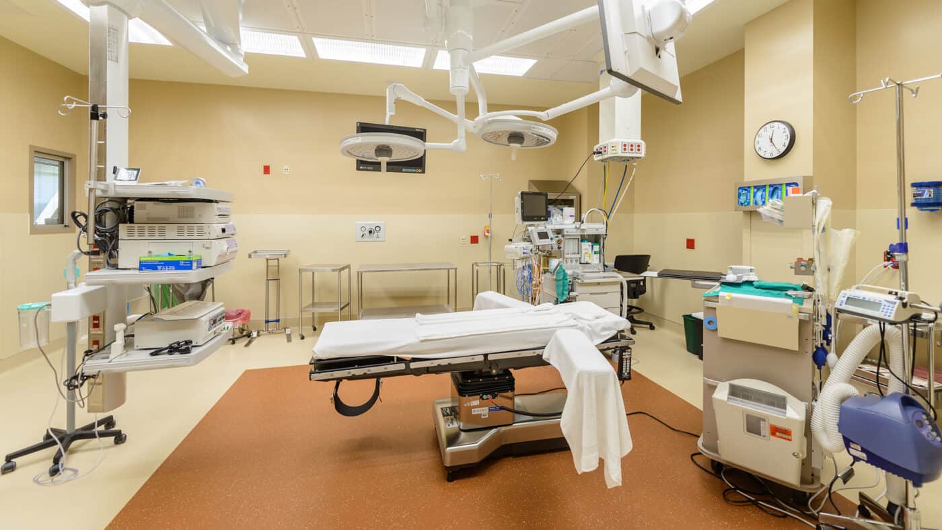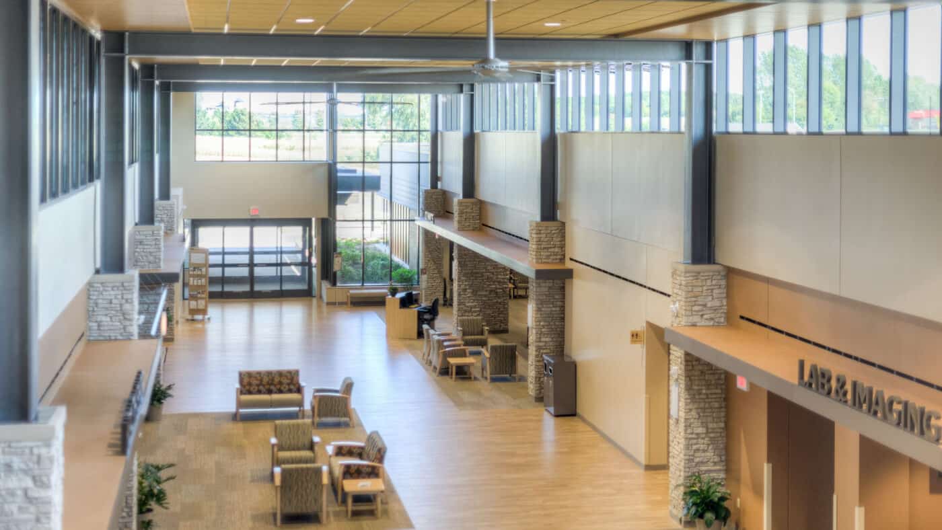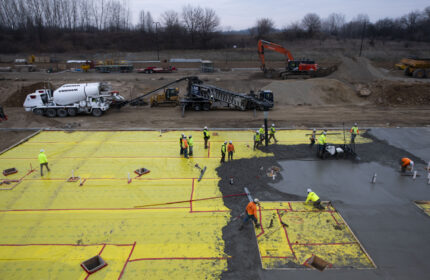Western Wisconsin Health Hospital
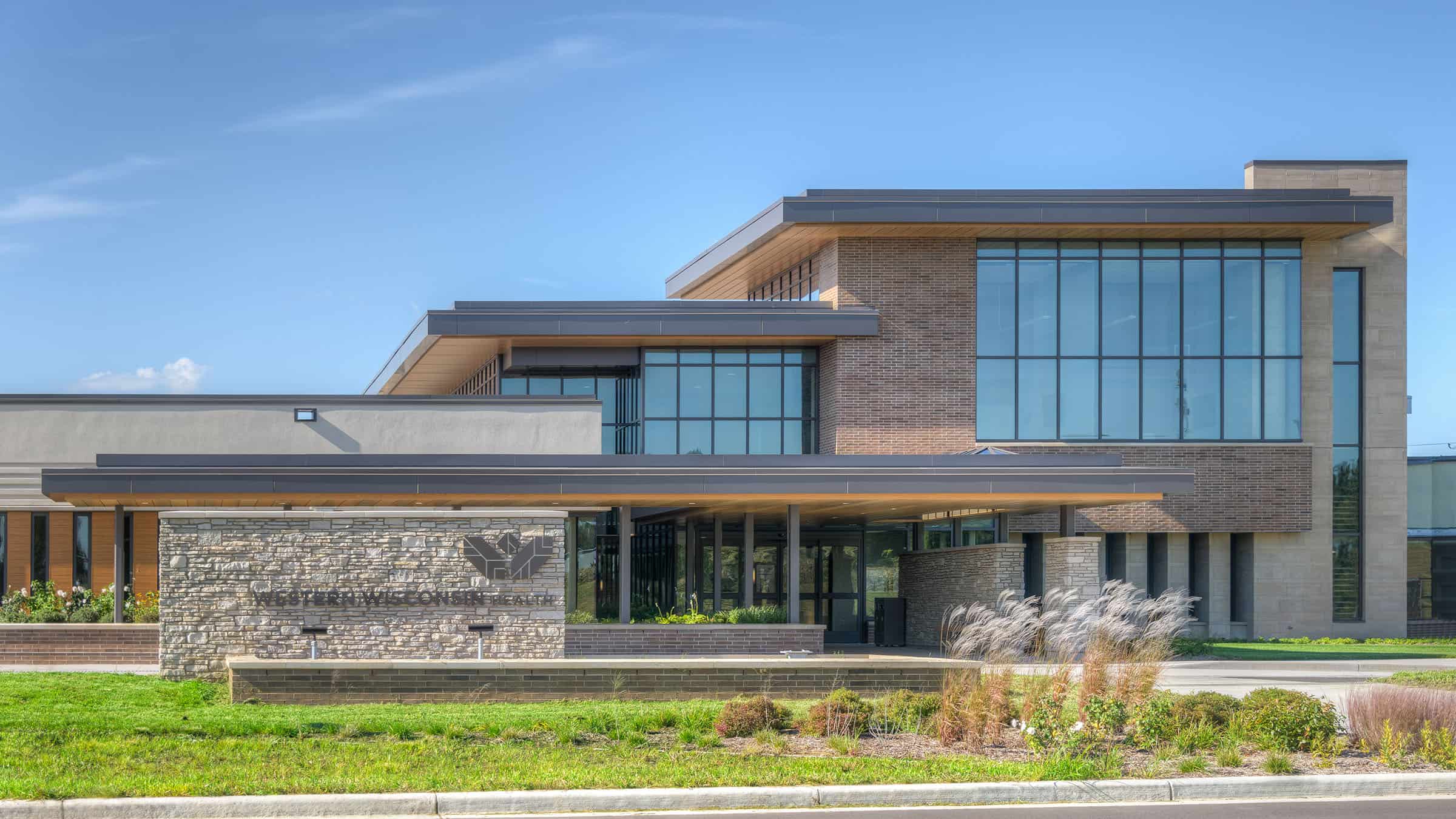
The Western Wisconsin Health hospital provides critical access medical care. To continue to meet the needs of their patients and the community, they developed a master facilities plan to construct a new medical campus that would replace their outdated, undersized and inefficient hospital. Recognizing the opportunity to benefit from a Lean construction approach, they engaged Boldt to deliver the construction of a new 15-bed, 107,000 SF hospital and clinic, along with a fitness center and ambulance garage, on a new greenfield site.
The new campus provides outpatient clinics, a wellness center, rehab therapy, imaging, surgery, lab, pharmacy, medical/surgical inpatient beds, critical care and obstetrics and emergency services. The hospital and clinic features a number of sustainable elements, including geothermal heating and cooling and highly efficient building systems and lighting. As a result, the hospital achieved LEED–Silver certification.
Western Wisconsin Health Hospital
Baldwin, Wisconsin
Kahler Slater
- Construction Manager
- General Contractor
New Construction
107,000 SF
Silver
Project Highlights
- Boldt worked closely with the owner during preconstruction to guide the extensive USDA paperwork requirements to assist with project funding. Boldt’s knowledge and relationships with the USDA and finance team helped streamline the process and successfully managed one of the owner’s primary concerns on this project.
- BIM coordination efforts allowed for pre-installed anchors into the elevated slab over the basement and into the precast planks above. Prefabrication was also used for ductwork and med gas risers offsite prior to installation, saving valuable real estate and installation durations.
