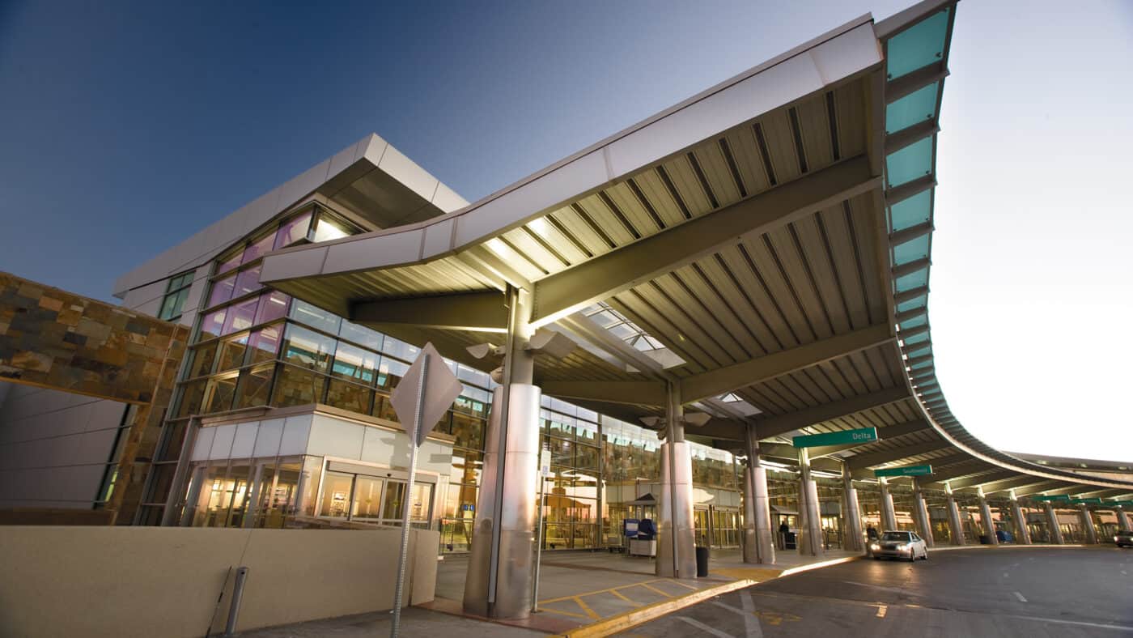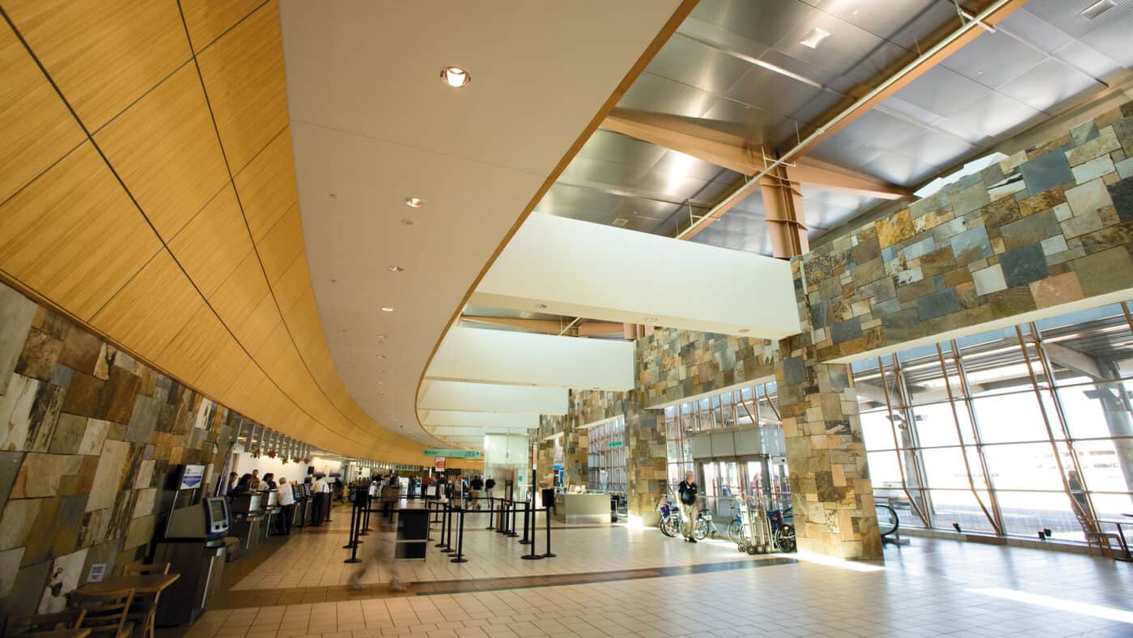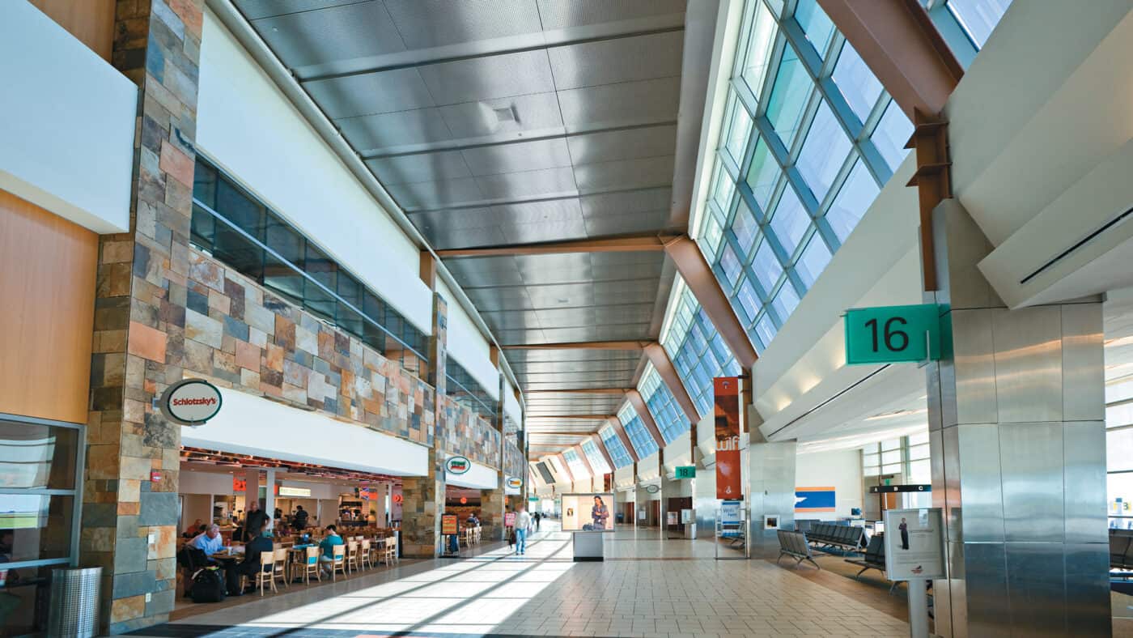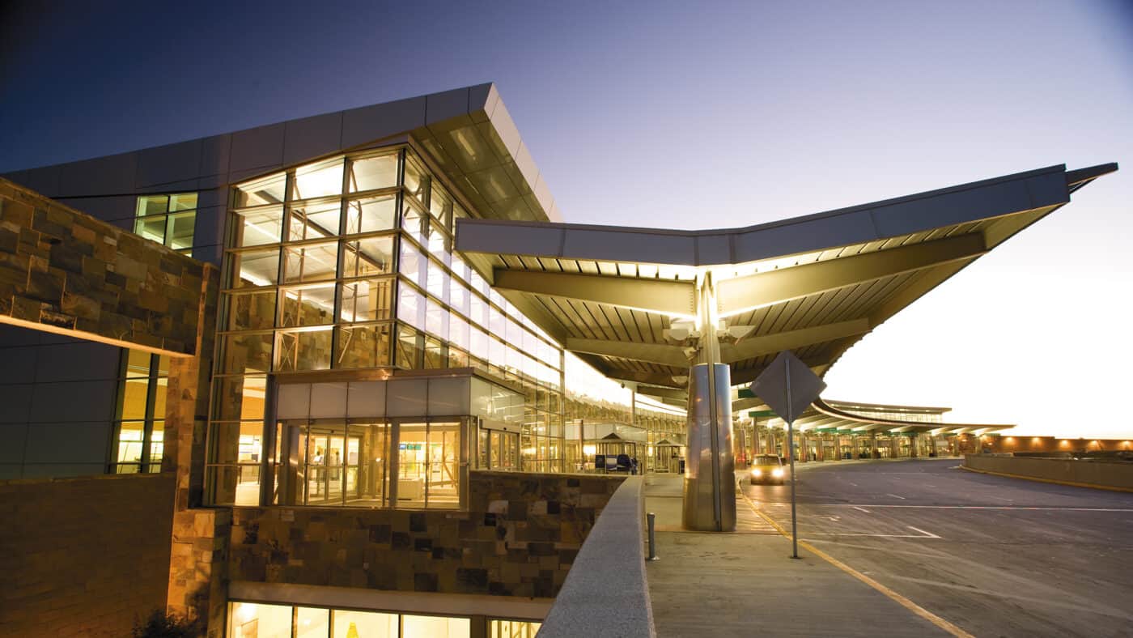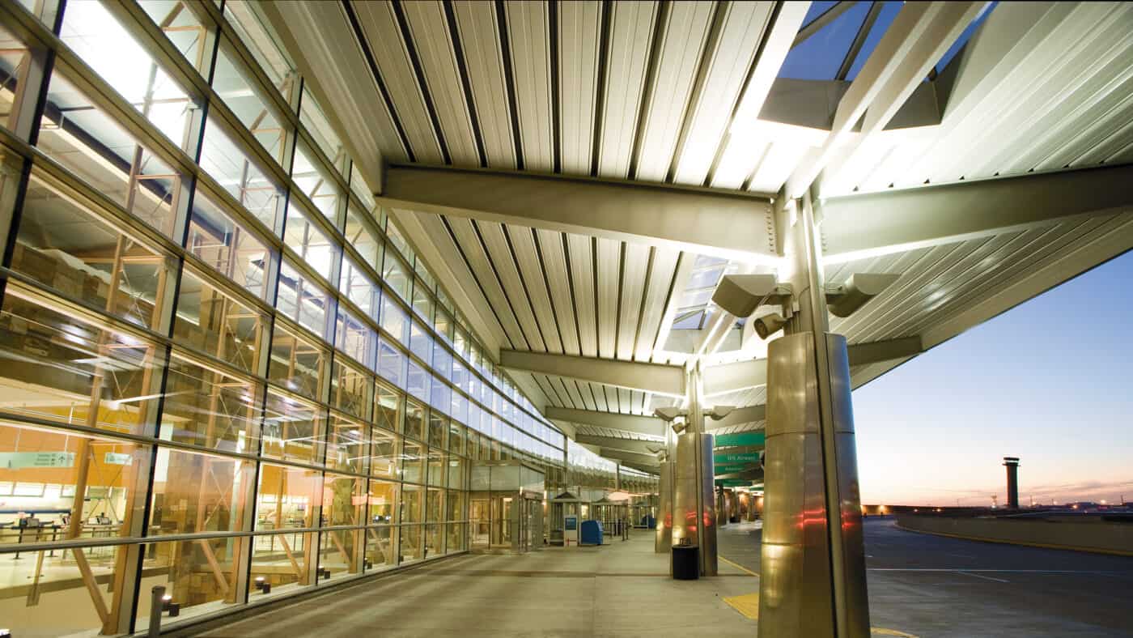Will Rogers World Airport
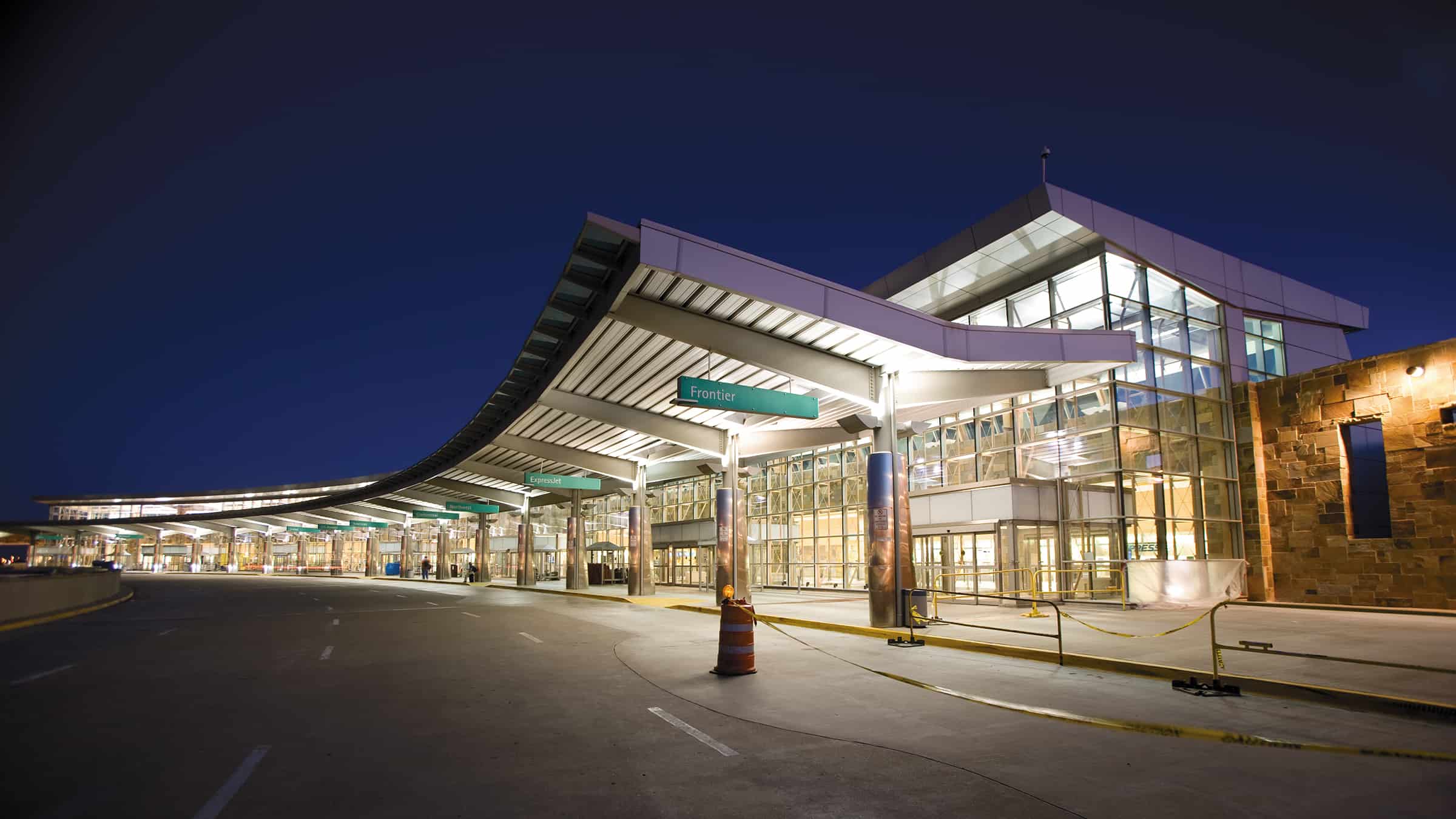
The Will Rogers World Airport covers 8,000 acres with passenger traffic through the terminal reaching almost 3.5 million. In the same year, aircraft operations rose by 16.7%. A planning study was conducted to determine growth projections for the next 20 years. Issues the airport was facing included congested curb space, crowded holding rooms, congested baggage claim areas and inconvenient concession locations.
Benham planned the solutions and Boldt implemented them. The Boldt scope of work included demolition of existing concourses and construction of new 666-foot-long concourses. Additional ticketing, circulation space and new hold rooms were built. The expansion also included increasing the number of gates from 16 to 25 which also required adding new baggage claim and car rental counters.
To accommodate the increased capacity, the concessions were relocated and administrative areas were expanded. The project also improved the drop-off and pick-up area and increased the building square footage from 341,000 to 583,000 sq. ft.
Trustees of Oklahoma City Airport
Oklahoma City, Oklahoma
Benham
New Construction / Expansion
242,000 SF
Project Highlights
- The project was completed in phases to limit traveler disruptions.
- Will Rogers World Airport is the busiest commercial airport in Oklahoma, serving more than 4 million passengers annually.
